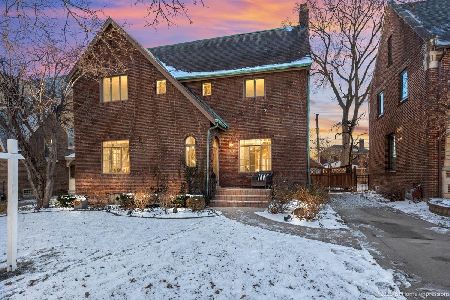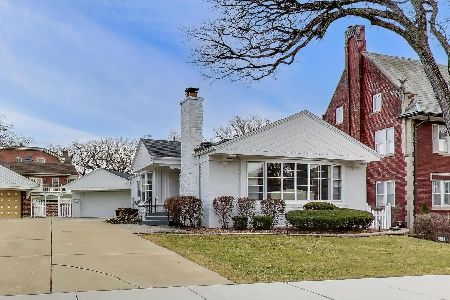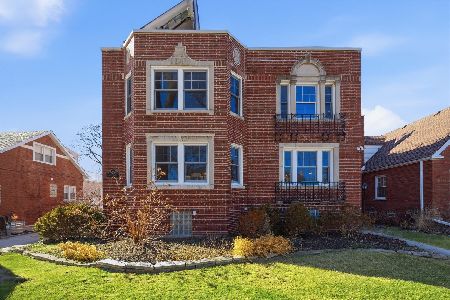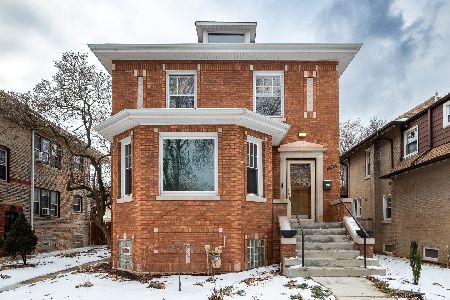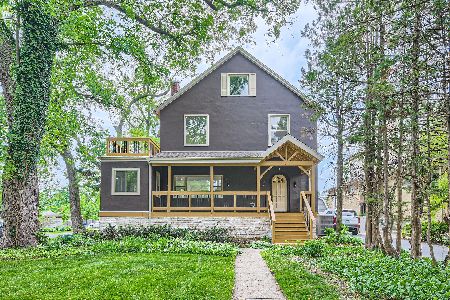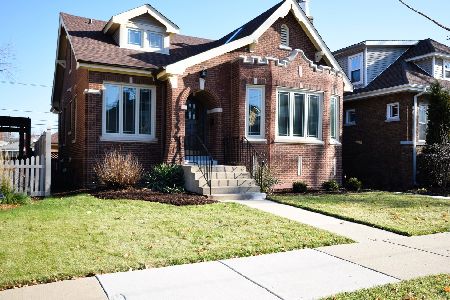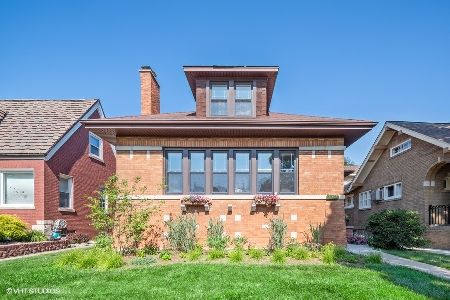9829 Hoyne Avenue, Beverly, Chicago, Illinois 60643
$590,000
|
Sold
|
|
| Status: | Closed |
| Sqft: | 2,700 |
| Cost/Sqft: | $220 |
| Beds: | 4 |
| Baths: | 3 |
| Year Built: | 1922 |
| Property Taxes: | $6,352 |
| Days On Market: | 778 |
| Lot Size: | 0,00 |
Description
The French Colonial Home on Hoyne is now for sale! Step into the epitome of suburban living with this exquisite residence nestled on a serene block in Beverly. The charming curb appeal sets the stage for this flawlessly maintained home that seamlessly combines timeless elegance with contemporary upgrades. Boasting four bedrooms and 2 1/2 baths, the layout offers expansive living spaces, enhanced by a finished basement featuring a family room, office, full bath, and a convenient laundry room. The main floor exudes warmth and charm, with a wood-burning fireplace in the living room adjacent to the dining area and a chef's kitchen that is truly a masterpiece. Revel in top-tier finishes, including Maple Cabinets with an Espresso finish, Granite countertops, and Kitchen Aid Stainless Steel Appliances. The second floor hosts four bedrooms, numerous closet spaces, and a full bath, all adorned with gleaming hardwood floors. Throughout the entire home, white doors and trim, nearly all newer windows, upgraded electric and plumbing, and heated floors in tile areas stand as testaments to the highest quality craftsmanship. Experience optimal comfort year-round with multiple heating and A/C systems that ensure a cozy ambiance in winter and refreshing coolness in summer without straining your budget. The backyard serves as a tranquil oasis with a 16X20 Cedar Deck, complete with a pergola and lattice privacy wall, surrounded by an array of perennials and bushes within the fully fenced yard. The oversized 2 1/2 car garage is heated and has a full second floor for extra storage. This home is truly a masterpiece, offering an unparalleled combination of comfort, style, and outdoor splendor. Welcome to your dream home!
Property Specifics
| Single Family | |
| — | |
| — | |
| 1922 | |
| — | |
| TWO STORY | |
| No | |
| — |
| Cook | |
| — | |
| — / Not Applicable | |
| — | |
| — | |
| — | |
| 11961013 | |
| 25071260080000 |
Property History
| DATE: | EVENT: | PRICE: | SOURCE: |
|---|---|---|---|
| 13 Mar, 2024 | Sold | $590,000 | MRED MLS |
| 29 Jan, 2024 | Under contract | $594,900 | MRED MLS |
| — | Last price change | $625,000 | MRED MLS |
| 12 Jan, 2024 | Listed for sale | $625,000 | MRED MLS |
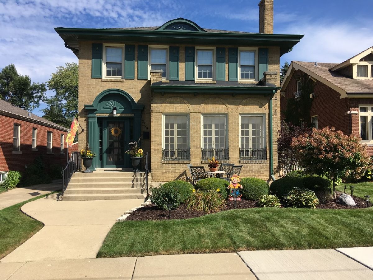
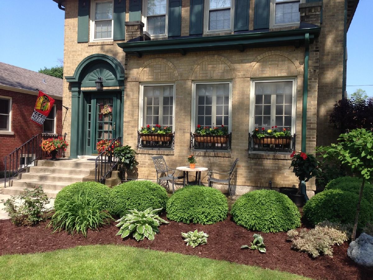
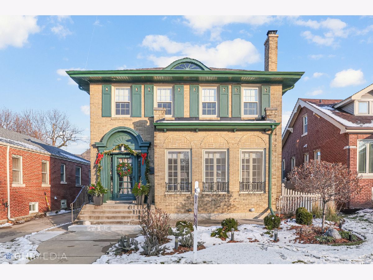
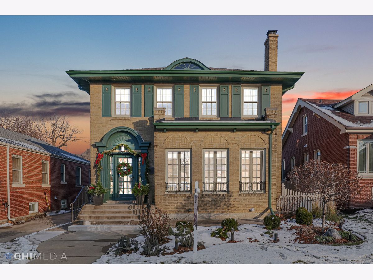
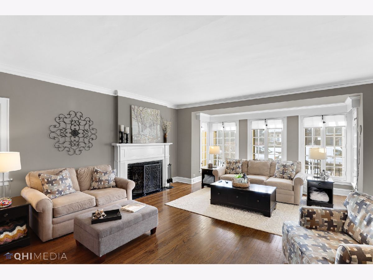
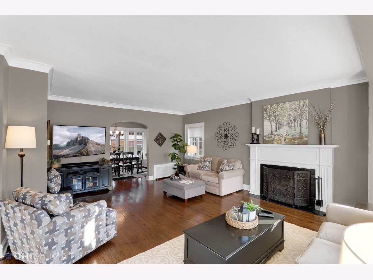
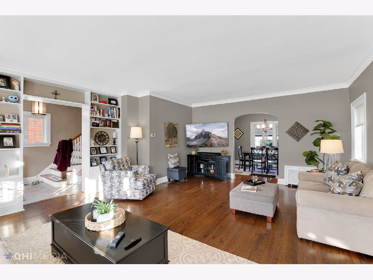
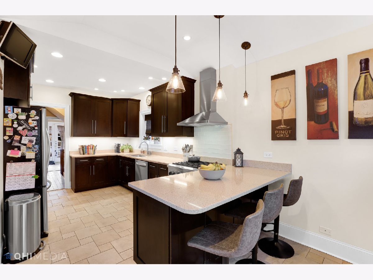
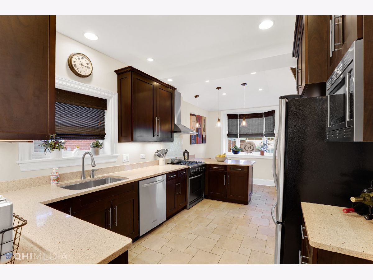
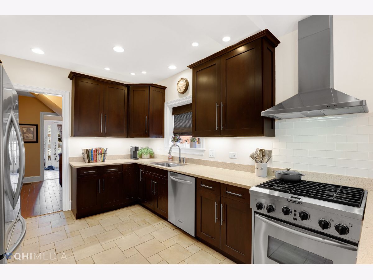
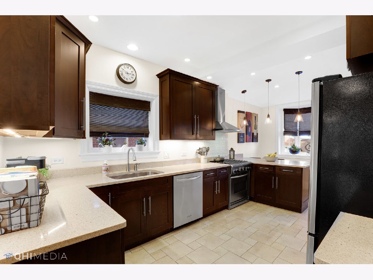
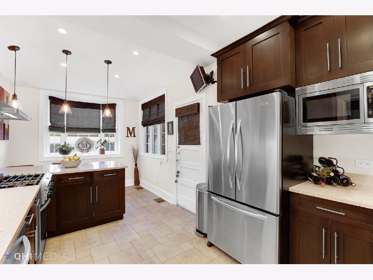
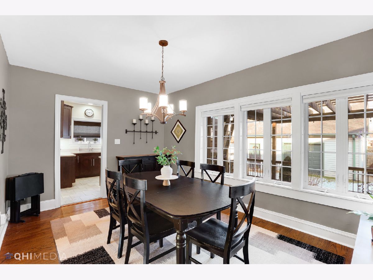
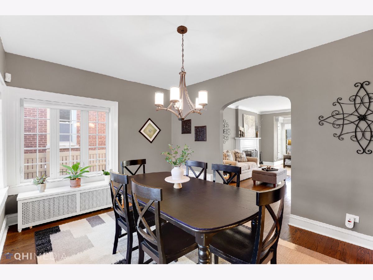
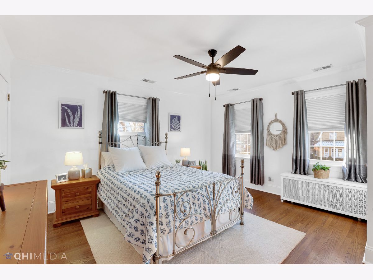
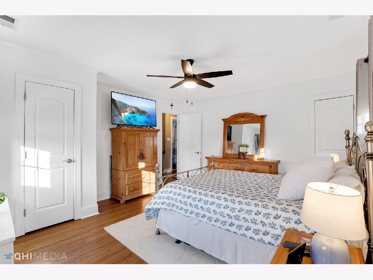
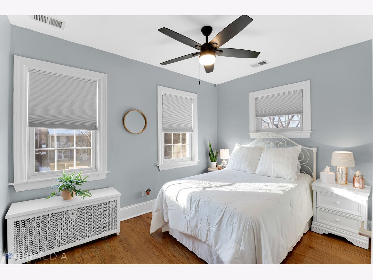
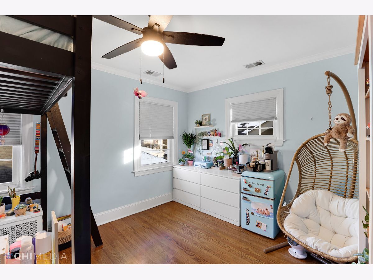
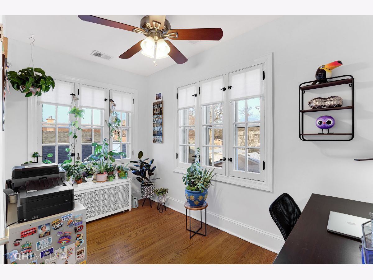
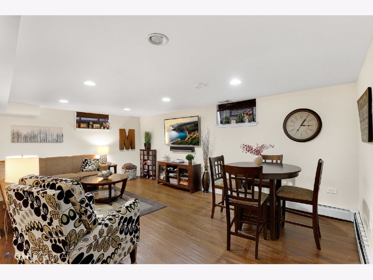
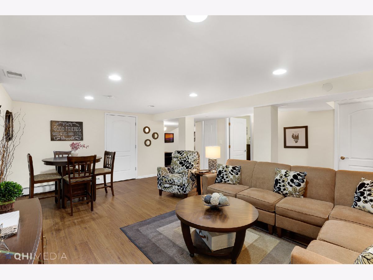
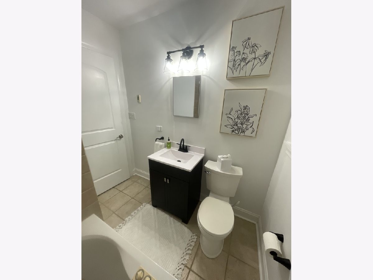
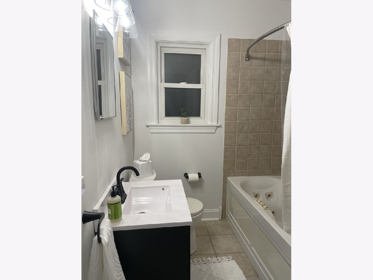
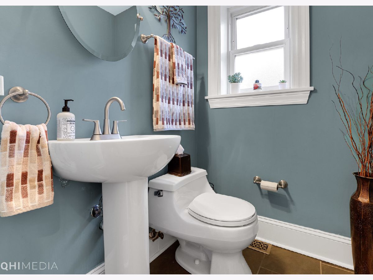
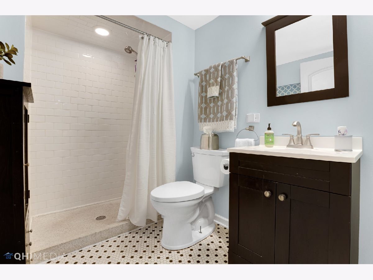
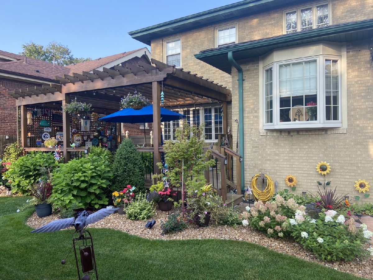
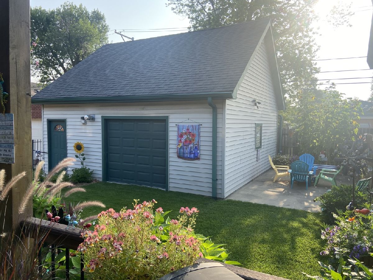
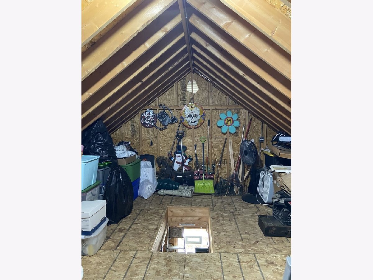
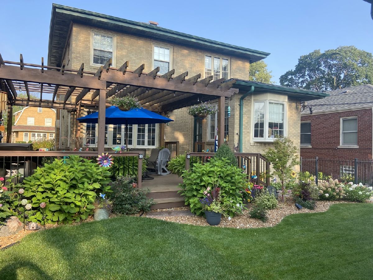
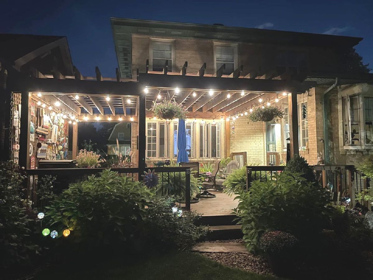
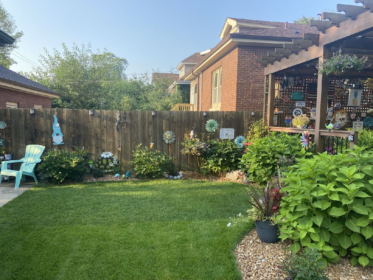
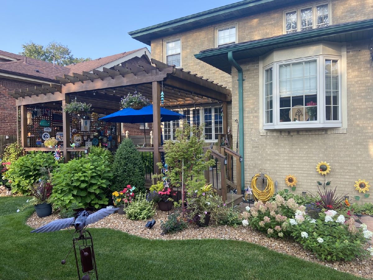
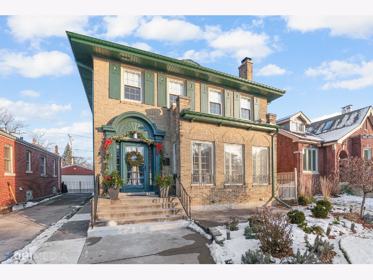
Room Specifics
Total Bedrooms: 4
Bedrooms Above Ground: 4
Bedrooms Below Ground: 0
Dimensions: —
Floor Type: —
Dimensions: —
Floor Type: —
Dimensions: —
Floor Type: —
Full Bathrooms: 3
Bathroom Amenities: —
Bathroom in Basement: 1
Rooms: —
Basement Description: Finished
Other Specifics
| 2 | |
| — | |
| — | |
| — | |
| — | |
| 40X124 | |
| Full,Unfinished | |
| — | |
| — | |
| — | |
| Not in DB | |
| — | |
| — | |
| — | |
| — |
Tax History
| Year | Property Taxes |
|---|---|
| 2024 | $6,352 |
Contact Agent
Nearby Similar Homes
Nearby Sold Comparables
Contact Agent
Listing Provided By
eXp Realty, LLC

