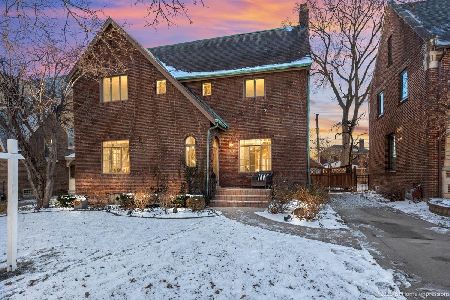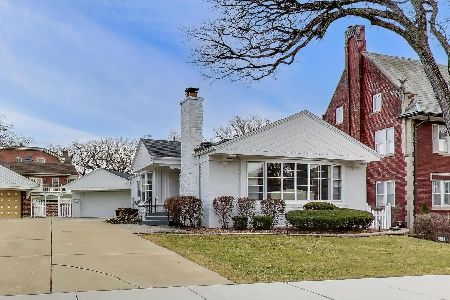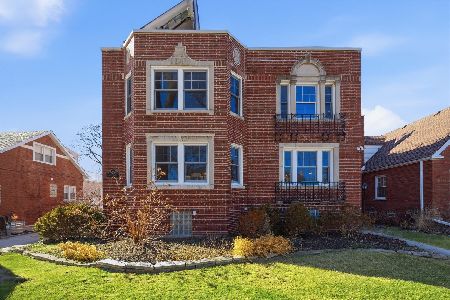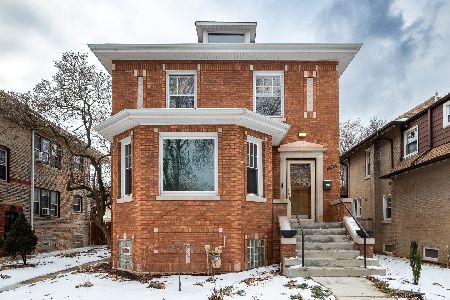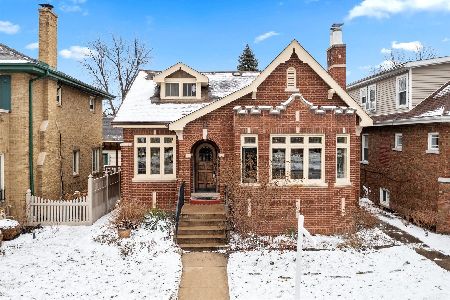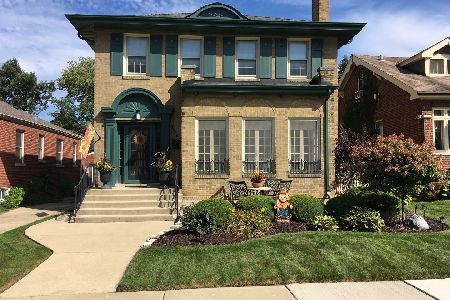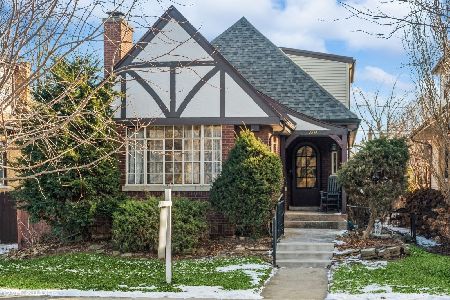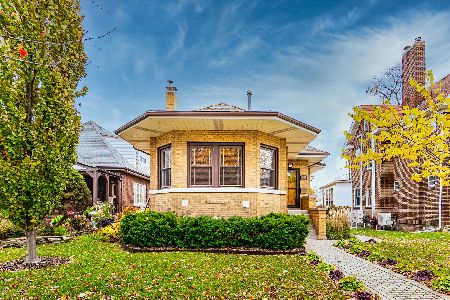9833 Hoyne Avenue, Beverly, Chicago, Illinois 60643
$657,000
|
Sold
|
|
| Status: | Closed |
| Sqft: | 3,446 |
| Cost/Sqft: | $200 |
| Beds: | 5 |
| Baths: | 4 |
| Year Built: | 1923 |
| Property Taxes: | $4,034 |
| Days On Market: | 717 |
| Lot Size: | 0,11 |
Description
STUNNING RENOVATION!! Gorgeous Brick Bungalow located on a charming block in the heart of Beverly. Remodeled from top to bottom, with 3 levels of living space (5 total bedrooms and 4 full baths), this home perfectly combines classic charm with all modern amenities. Attractive open concept floor plan with a spacious living room and cozy fireplace. Beautiful kitchen with shaker white cabinets, quartz counters, marble backsplash, and stainless steel appliances. Large kitchen peninsula with pendant lighting makes for an attractive eating area. Convenient 1st floor master suite includes a luxurious master bath with roomy glass shower, soaking tub, and double sink vanity. Master bedroom has 2 separate closets (including 1 spacious walk-in closet) providing ample storage space. 1st floor also includes a 2nd full bath and 1 additional bedroom. Gleaming new hardwood floors throughout 1st floor. On the 2nd floor you will find a spacious bedroom, full bath & additional open space that could be used as a sitting area, office, etc. FULLY FINISHED BASEMENT with large family room featuring a wet bar with wine/ beverage cooler, 2 additional bedrooms, full bath, and laundry. NEW 2 ZONED HEATING & AC SYSTEM for confort & energy saving potential. NEW ROOF, TANKLESS WATER HEATER, ENERGY EFFICIENT WINDOWS, and many more updates will leave you worry free in years to come. Cozy backyard with privacy fence and huge new concrete patio for summer fun. Close to Metra station, Sutherland Elementary School, shops & restaurants. QUALITY has been the main focus during this home renovation and the results will impress anyone! Broker owned.
Property Specifics
| Single Family | |
| — | |
| — | |
| 1923 | |
| — | |
| — | |
| No | |
| 0.11 |
| Cook | |
| — | |
| — / Not Applicable | |
| — | |
| — | |
| — | |
| 12003359 | |
| 25071260090000 |
Nearby Schools
| NAME: | DISTRICT: | DISTANCE: | |
|---|---|---|---|
|
Grade School
Sutherland Elementary School |
299 | — | |
|
Middle School
Sutherland Elementary School |
299 | Not in DB | |
|
High School
Morgan Park High School |
299 | Not in DB | |
Property History
| DATE: | EVENT: | PRICE: | SOURCE: |
|---|---|---|---|
| 5 May, 2023 | Sold | $301,000 | MRED MLS |
| 14 Apr, 2023 | Under contract | $325,000 | MRED MLS |
| — | Last price change | $350,000 | MRED MLS |
| 2 Mar, 2023 | Listed for sale | $350,000 | MRED MLS |
| 10 Jun, 2024 | Sold | $657,000 | MRED MLS |
| 9 Apr, 2024 | Under contract | $689,900 | MRED MLS |
| — | Last price change | $699,900 | MRED MLS |
| 13 Mar, 2024 | Listed for sale | $699,900 | MRED MLS |
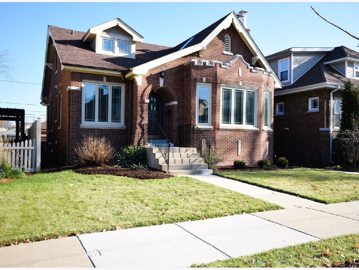
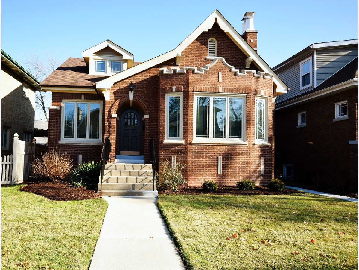
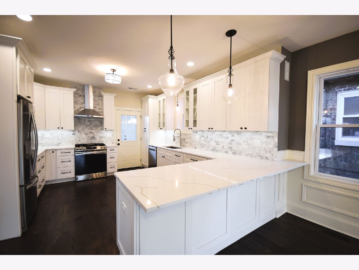
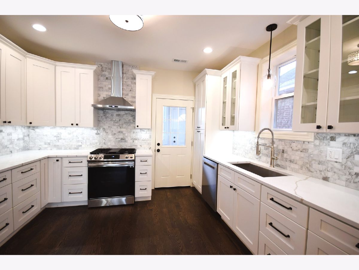
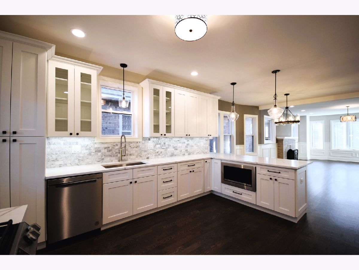

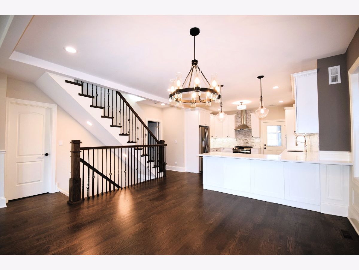
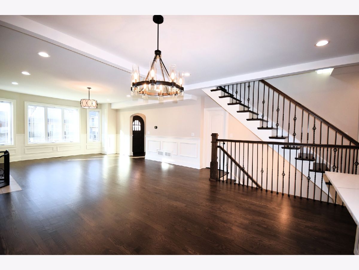
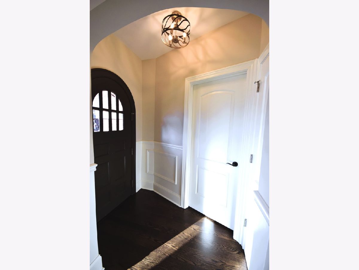
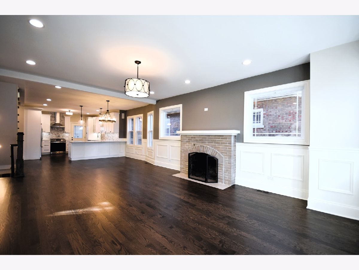
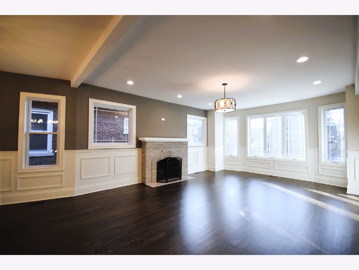
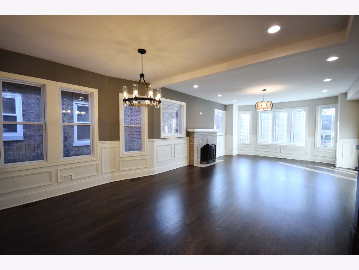
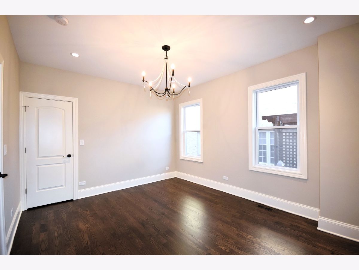
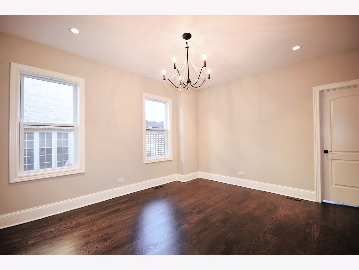
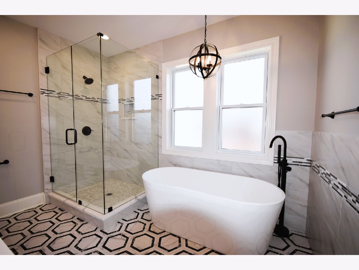
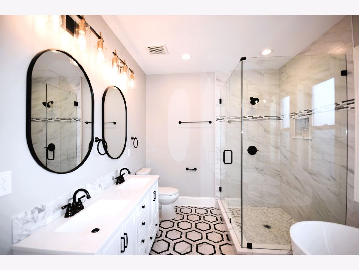
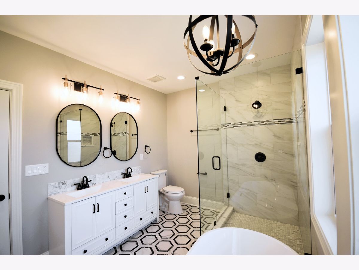
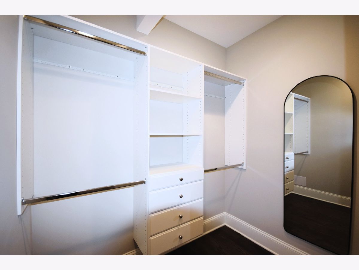
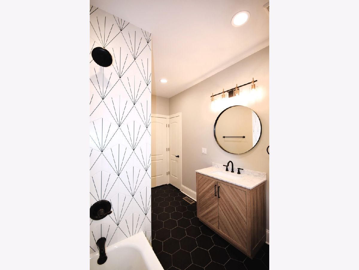
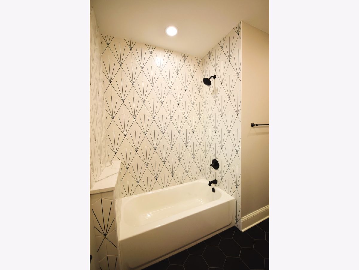
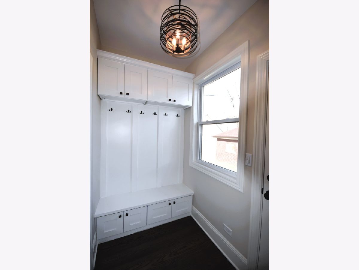
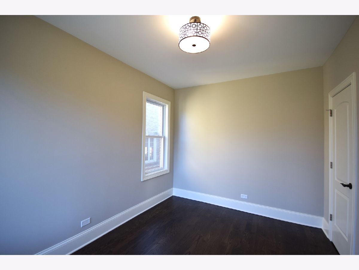
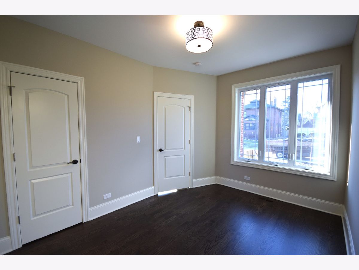
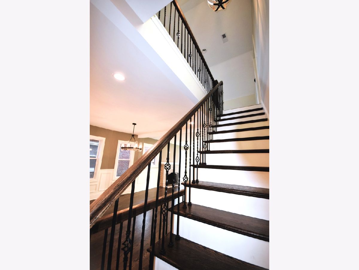
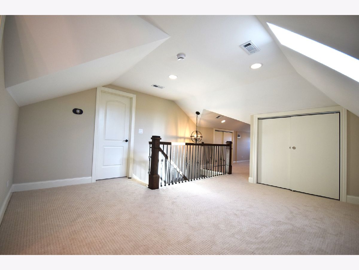
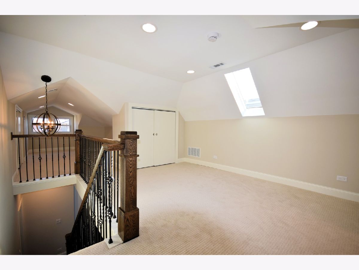
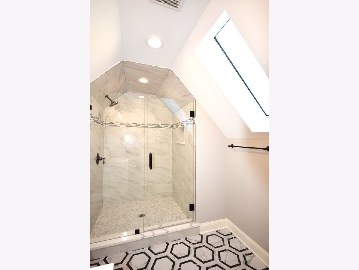
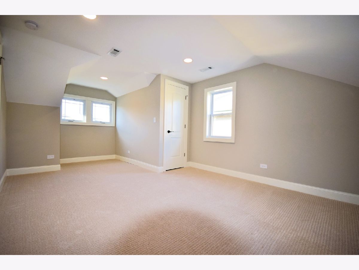
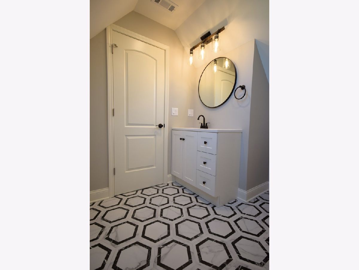
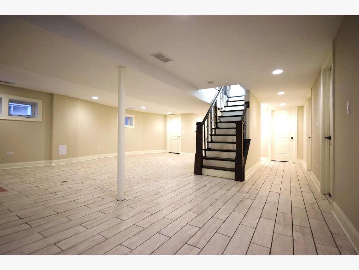
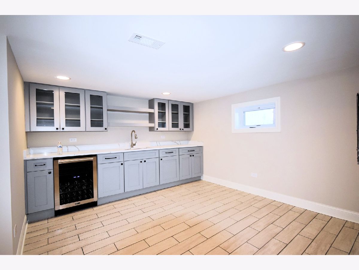
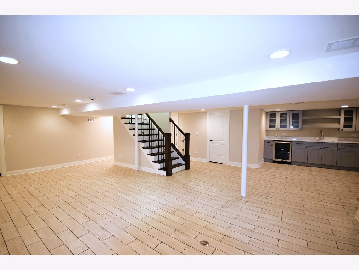
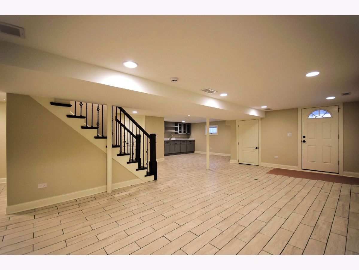
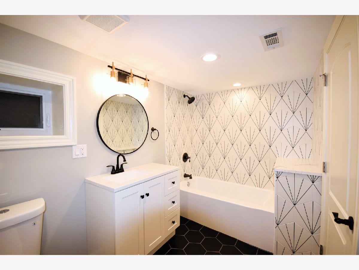
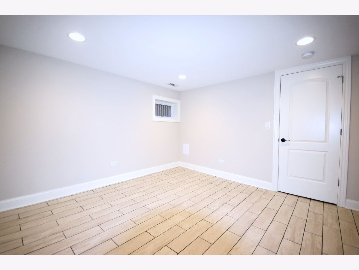
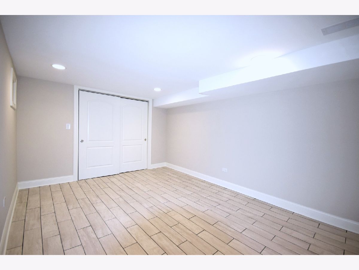
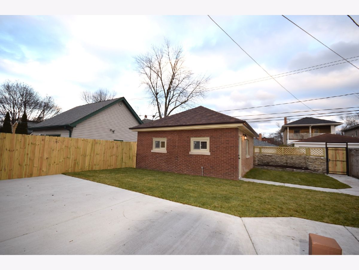
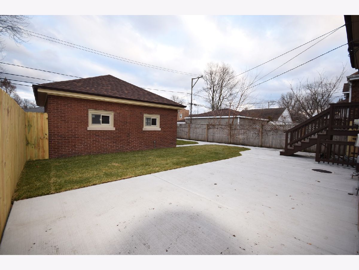
Room Specifics
Total Bedrooms: 5
Bedrooms Above Ground: 5
Bedrooms Below Ground: 0
Dimensions: —
Floor Type: —
Dimensions: —
Floor Type: —
Dimensions: —
Floor Type: —
Dimensions: —
Floor Type: —
Full Bathrooms: 4
Bathroom Amenities: —
Bathroom in Basement: 1
Rooms: —
Basement Description: Finished,Exterior Access,Rec/Family Area,Walk-Up Access
Other Specifics
| 2 | |
| — | |
| — | |
| — | |
| — | |
| 4960 | |
| Finished,Interior Stair | |
| — | |
| — | |
| — | |
| Not in DB | |
| — | |
| — | |
| — | |
| — |
Tax History
| Year | Property Taxes |
|---|---|
| 2023 | $4,034 |
| 2024 | $4,034 |
Contact Agent
Nearby Similar Homes
Nearby Sold Comparables
Contact Agent
Listing Provided By
American International Realty

