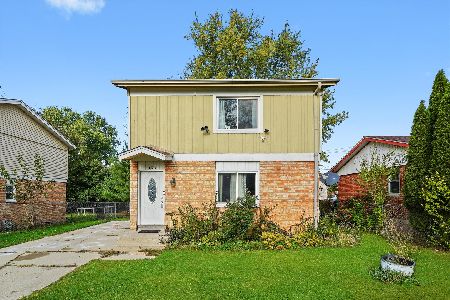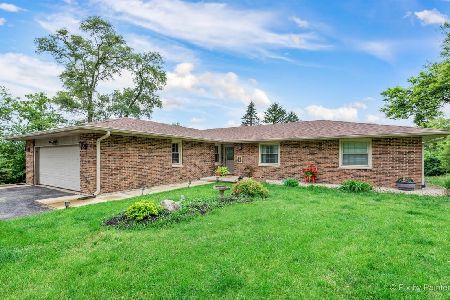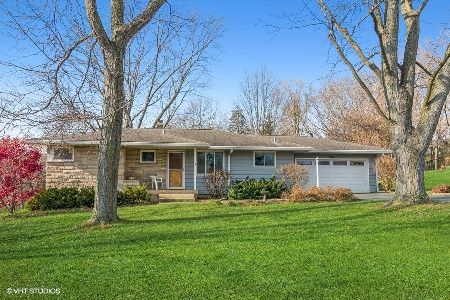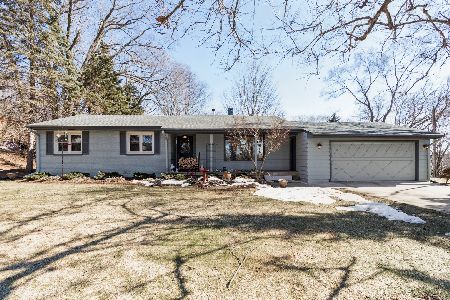984 Bruce Drive, Elgin, Illinois 60120
$255,000
|
Sold
|
|
| Status: | Closed |
| Sqft: | 1,500 |
| Cost/Sqft: | $180 |
| Beds: | 3 |
| Baths: | 3 |
| Year Built: | 1977 |
| Property Taxes: | $6,533 |
| Days On Market: | 2648 |
| Lot Size: | 0,65 |
Description
**See agent remarks** Enjoy the holiday season in your new forever home! Come see this all brick 3 bedroom 2.5 bathroom gem located on a cul-de-sac and sitting on a lot that is over half an acre in size. Updates include NEWER WINDOWS, NEWER ROOF and NEWER GUTTERS. Beautiful and well lit kitchen with all newer stainless steel appliances to give it that modern look you will adore. Step over to the dining and living room which host cathedral ceilings, glass sliding doors leading to a lofty deck outside overlooking the whole backyard and back inside to a fireplace that is ready to bring that special warmth into your new home. Finished walk-out basement that leads to a large and wide brick paved patio outside perfect to sit down, relax and enjoy your quiet evenings. Beautifully landscaped front and back yard with electrical boxes through out perfect for any entertainment needs in your social gatherings. Don't wait, come see this one today!
Property Specifics
| Single Family | |
| — | |
| Walk-Out Ranch | |
| 1977 | |
| Walkout | |
| RANCH | |
| No | |
| 0.65 |
| Cook | |
| — | |
| 0 / Not Applicable | |
| None | |
| Private Well | |
| Public Sewer | |
| 10080395 | |
| 06184000310000 |
Property History
| DATE: | EVENT: | PRICE: | SOURCE: |
|---|---|---|---|
| 11 Nov, 2014 | Sold | $165,100 | MRED MLS |
| 24 Sep, 2014 | Under contract | $169,600 | MRED MLS |
| 4 Sep, 2014 | Listed for sale | $169,600 | MRED MLS |
| 5 Nov, 2018 | Sold | $255,000 | MRED MLS |
| 6 Oct, 2018 | Under contract | $269,900 | MRED MLS |
| — | Last price change | $272,900 | MRED MLS |
| 11 Sep, 2018 | Listed for sale | $272,900 | MRED MLS |
| 29 Jul, 2022 | Sold | $335,000 | MRED MLS |
| 29 Jun, 2022 | Under contract | $325,000 | MRED MLS |
| 22 Jun, 2022 | Listed for sale | $325,000 | MRED MLS |
Room Specifics
Total Bedrooms: 3
Bedrooms Above Ground: 3
Bedrooms Below Ground: 0
Dimensions: —
Floor Type: Hardwood
Dimensions: —
Floor Type: Hardwood
Full Bathrooms: 3
Bathroom Amenities: —
Bathroom in Basement: 1
Rooms: No additional rooms
Basement Description: Finished,Exterior Access
Other Specifics
| 2 | |
| Concrete Perimeter | |
| — | |
| Deck, Patio, Brick Paver Patio | |
| Cul-De-Sac | |
| 167X44X220X120X227 | |
| — | |
| Full | |
| Vaulted/Cathedral Ceilings, Hardwood Floors, First Floor Bedroom, First Floor Full Bath | |
| Range, Microwave, Dishwasher, Refrigerator, Disposal, Stainless Steel Appliance(s) | |
| Not in DB | |
| — | |
| — | |
| — | |
| Wood Burning |
Tax History
| Year | Property Taxes |
|---|---|
| 2014 | $5,938 |
| 2018 | $6,533 |
| 2022 | $6,638 |
Contact Agent
Nearby Similar Homes
Nearby Sold Comparables
Contact Agent
Listing Provided By
Universal Real Estate LLC









