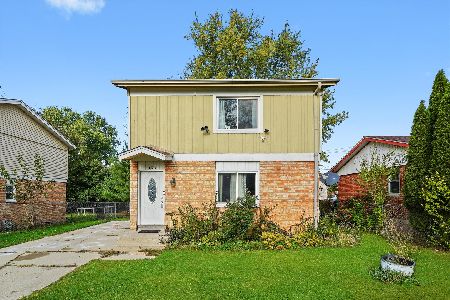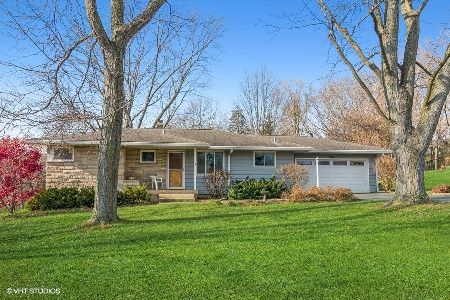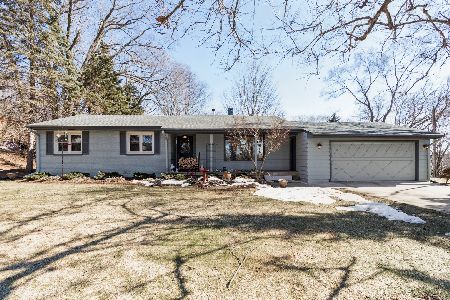984 Bruce Drive, Elgin, Illinois 60120
$335,000
|
Sold
|
|
| Status: | Closed |
| Sqft: | 1,500 |
| Cost/Sqft: | $217 |
| Beds: | 3 |
| Baths: | 3 |
| Year Built: | 1977 |
| Property Taxes: | $6,638 |
| Days On Market: | 1269 |
| Lot Size: | 0,65 |
Description
Come see this all brick 3 bedroom 2.5 bathroom gem located on a cul-de-sac and sitting on a lot that is over half an acre in size. Spacious home with combined dining room and living room, kitchen with dinette area with sliding glass door giving access to the nice size deck that's perfect for enjoying those warm summer days. Updates include new Central AC and Furnace with a transferable 10 year warranty. Beautiful and well lit kitchen with all newer stainless steel appliances to give it that modern look. Step over to the dining and living room which host cathedral ceilings, glass sliding doors leading to a lofty deck outside overlooking the whole backyard. Finished walk-out basement that leads to a large and wide brick paved patio outside perfect to sit down, relax and enjoy your quiet evenings. Don't wait, come see this one today!
Property Specifics
| Single Family | |
| — | |
| — | |
| 1977 | |
| — | |
| RANCH | |
| No | |
| 0.65 |
| Cook | |
| — | |
| 0 / Not Applicable | |
| — | |
| — | |
| — | |
| 11443910 | |
| 06184000310000 |
Property History
| DATE: | EVENT: | PRICE: | SOURCE: |
|---|---|---|---|
| 11 Nov, 2014 | Sold | $165,100 | MRED MLS |
| 24 Sep, 2014 | Under contract | $169,600 | MRED MLS |
| 4 Sep, 2014 | Listed for sale | $169,600 | MRED MLS |
| 5 Nov, 2018 | Sold | $255,000 | MRED MLS |
| 6 Oct, 2018 | Under contract | $269,900 | MRED MLS |
| — | Last price change | $272,900 | MRED MLS |
| 11 Sep, 2018 | Listed for sale | $272,900 | MRED MLS |
| 29 Jul, 2022 | Sold | $335,000 | MRED MLS |
| 29 Jun, 2022 | Under contract | $325,000 | MRED MLS |
| 22 Jun, 2022 | Listed for sale | $325,000 | MRED MLS |
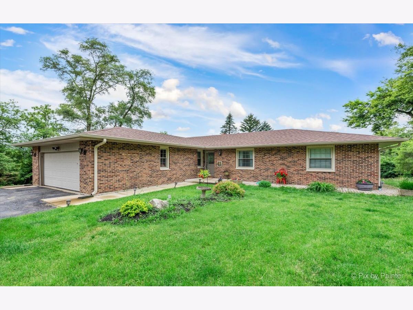
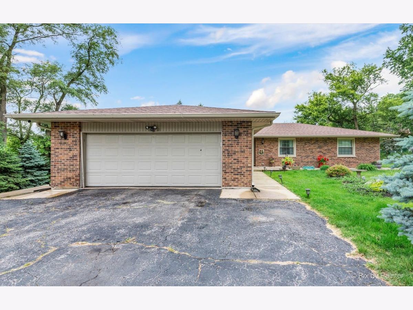
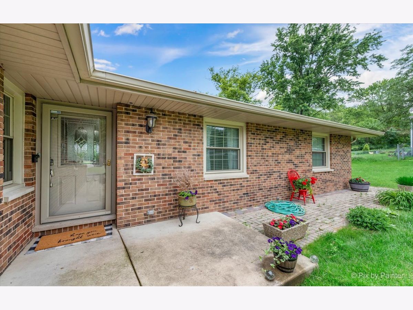
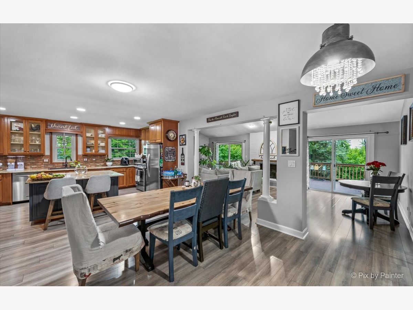
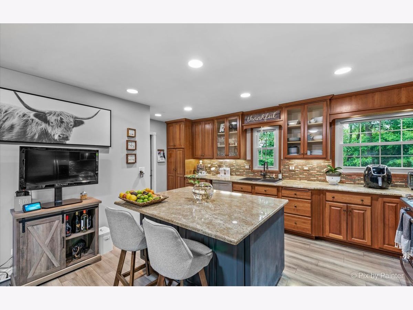
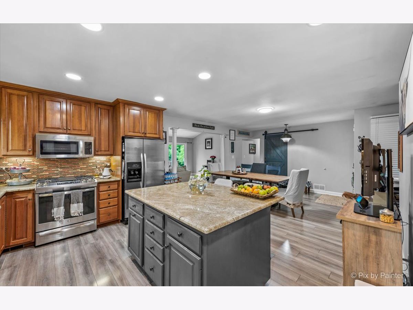
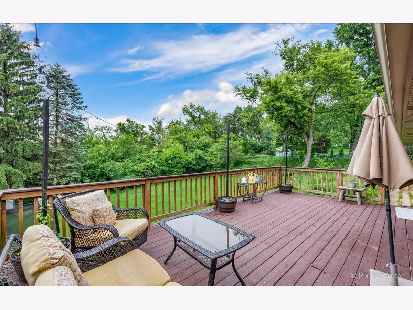
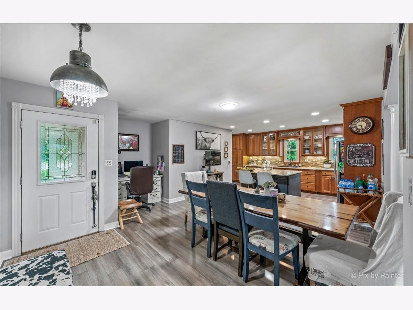
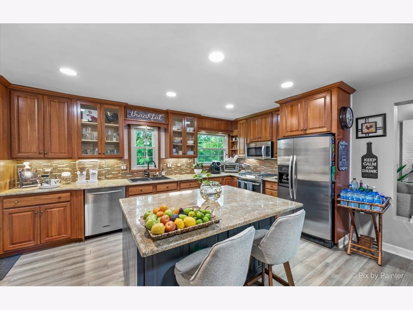
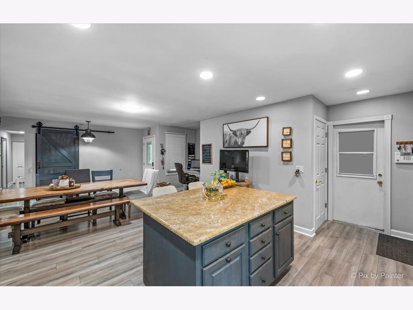
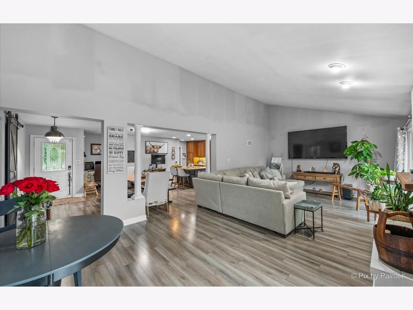
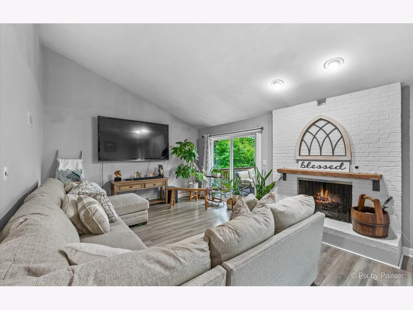
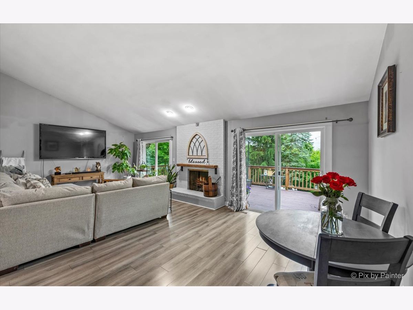
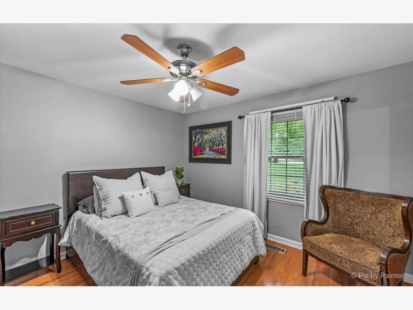
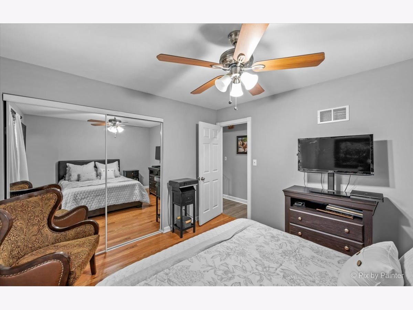
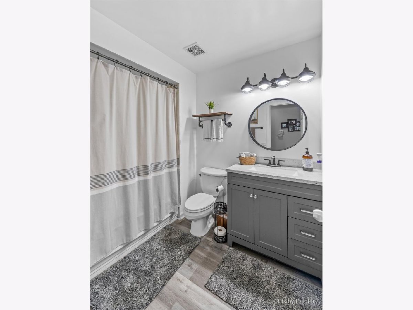
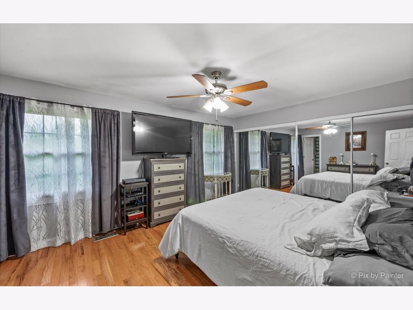

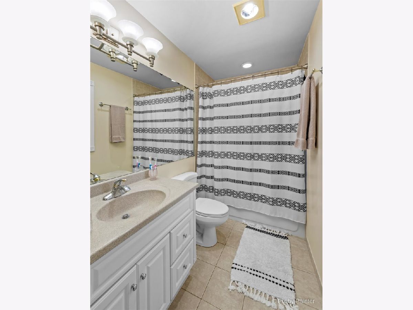
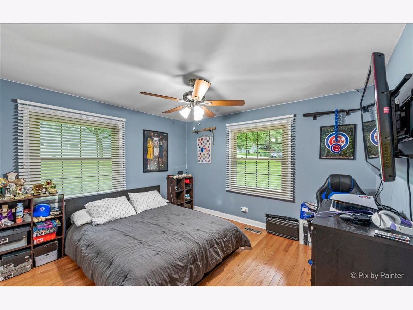
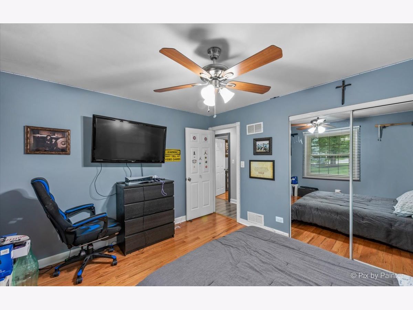
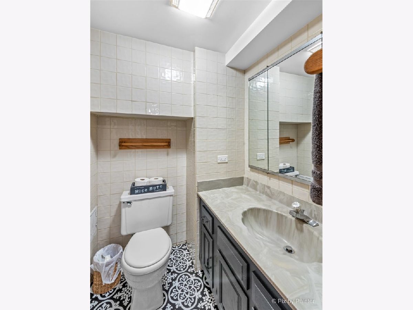
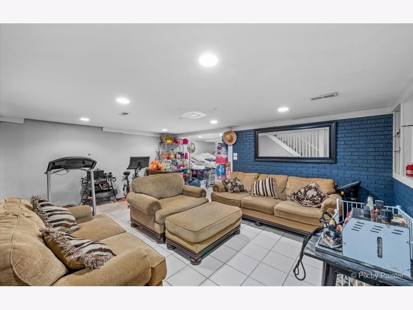
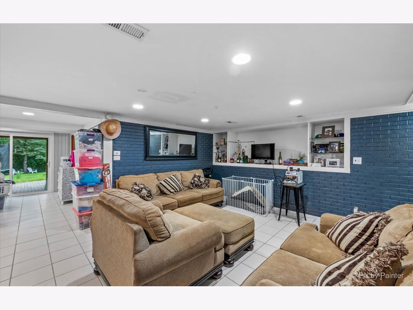
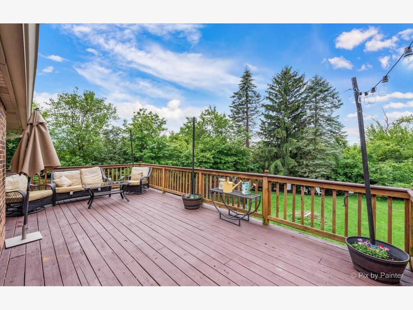
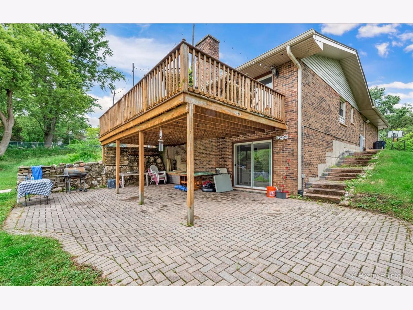
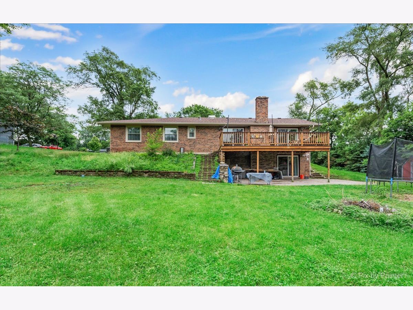
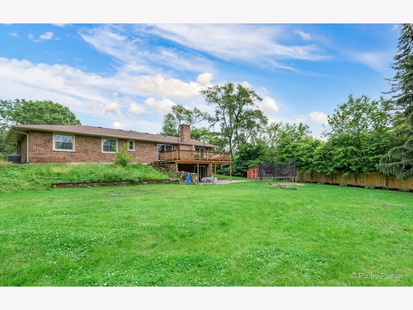
Room Specifics
Total Bedrooms: 3
Bedrooms Above Ground: 3
Bedrooms Below Ground: 0
Dimensions: —
Floor Type: —
Dimensions: —
Floor Type: —
Full Bathrooms: 3
Bathroom Amenities: —
Bathroom in Basement: 1
Rooms: —
Basement Description: Finished,Exterior Access
Other Specifics
| 2 | |
| — | |
| — | |
| — | |
| — | |
| 167X44X220X120X227 | |
| — | |
| — | |
| — | |
| — | |
| Not in DB | |
| — | |
| — | |
| — | |
| — |
Tax History
| Year | Property Taxes |
|---|---|
| 2014 | $5,938 |
| 2018 | $6,533 |
| 2022 | $6,638 |
Contact Agent
Nearby Similar Homes
Nearby Sold Comparables
Contact Agent
Listing Provided By
Dreams & Keys Real Estate Group




