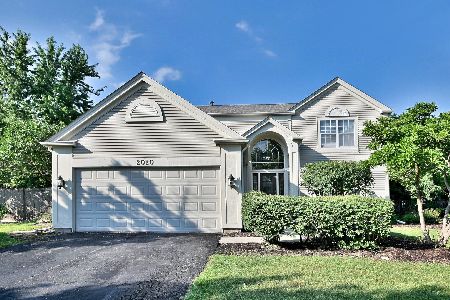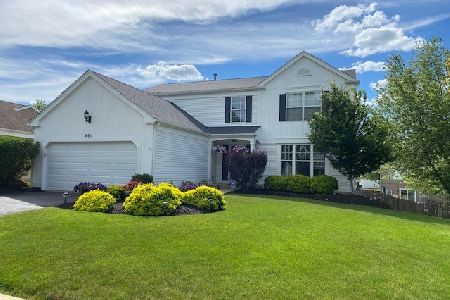990 Baltusrol Drive, Elgin, Illinois 60123
$270,000
|
Sold
|
|
| Status: | Closed |
| Sqft: | 2,442 |
| Cost/Sqft: | $111 |
| Beds: | 4 |
| Baths: | 3 |
| Year Built: | 1990 |
| Property Taxes: | $5,572 |
| Days On Market: | 2508 |
| Lot Size: | 0,37 |
Description
Beautifully updated 4 bedroom home plus finished walk-out basement located on .36 acre lot! Attractive exterior with charming front porch. Great design with wainscoting in liv rm which opens to formal dining rm, both with hardwood. Eat-in kitchen w/granite counters, SS appls, walk-in pantry and travertine flrs. Architectural columns border the family rm w/fireplace and sliders to deck. Hall bathrm w/cr molding complete the 1st fl. Brand new carpet thruout. 2nd fl features grand master bedrm suite w/walk-in closet plus shared updated bath. Bedrm 2 w/hardwood. Bedrm 3 with carpet. Finished walkout basement w/rec rm, full bath (heated fl), bed 4 & utility rm - adds an addl 877 sq ft (total home sq ft of 2442). Summertime fun w/new above-ground pool and large wraparound deck. A 6 ft. privacy wooden fence installed in 2017. Concrete patio & shed for your gardening tools. Two car garage with new doors. Conveniently located near the Randall Rd. corridor. Don't delay - this home is a beauty!
Property Specifics
| Single Family | |
| — | |
| Colonial | |
| 1990 | |
| Full,Walkout | |
| EBONY | |
| No | |
| 0.37 |
| Kane | |
| College Green | |
| 125 / Annual | |
| None | |
| Public | |
| Public Sewer | |
| 10309849 | |
| 0628252015 |
Nearby Schools
| NAME: | DISTRICT: | DISTANCE: | |
|---|---|---|---|
|
Grade School
Otter Creek Elementary School |
46 | — | |
|
Middle School
Abbott Middle School |
46 | Not in DB | |
|
High School
South Elgin High School |
46 | Not in DB | |
Property History
| DATE: | EVENT: | PRICE: | SOURCE: |
|---|---|---|---|
| 17 Nov, 2014 | Sold | $148,700 | MRED MLS |
| 14 Nov, 2013 | Under contract | $150,000 | MRED MLS |
| 26 Jul, 2013 | Listed for sale | $150,000 | MRED MLS |
| 24 Aug, 2015 | Sold | $228,950 | MRED MLS |
| 28 Jul, 2015 | Under contract | $239,900 | MRED MLS |
| 21 Jul, 2015 | Listed for sale | $239,900 | MRED MLS |
| 10 May, 2019 | Sold | $270,000 | MRED MLS |
| 21 Mar, 2019 | Under contract | $270,000 | MRED MLS |
| 15 Mar, 2019 | Listed for sale | $270,000 | MRED MLS |
Room Specifics
Total Bedrooms: 4
Bedrooms Above Ground: 4
Bedrooms Below Ground: 0
Dimensions: —
Floor Type: Hardwood
Dimensions: —
Floor Type: Carpet
Dimensions: —
Floor Type: Carpet
Full Bathrooms: 3
Bathroom Amenities: Double Sink
Bathroom in Basement: 1
Rooms: Recreation Room,Utility Room-Lower Level
Basement Description: Finished,Exterior Access
Other Specifics
| 2 | |
| Concrete Perimeter | |
| Asphalt | |
| Deck, Patio, Above Ground Pool, Storms/Screens | |
| — | |
| 120X133X55X120 | |
| Full | |
| — | |
| Hardwood Floors, Walk-In Closet(s) | |
| Range, Microwave, Dishwasher, Refrigerator, Disposal, Stainless Steel Appliance(s) | |
| Not in DB | |
| Pool, Sidewalks, Street Lights, Street Paved | |
| — | |
| — | |
| Wood Burning |
Tax History
| Year | Property Taxes |
|---|---|
| 2014 | $5,113 |
| 2015 | $4,672 |
| 2019 | $5,572 |
Contact Agent
Nearby Similar Homes
Nearby Sold Comparables
Contact Agent
Listing Provided By
Baird & Warner - Geneva










