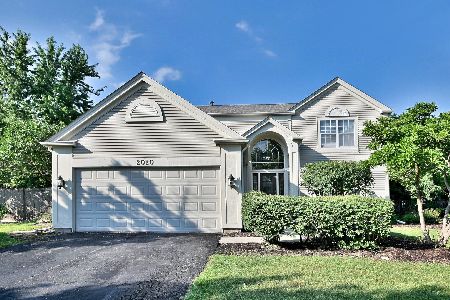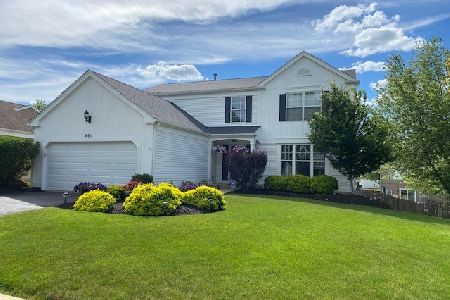990 Baltusrol Drive, Elgin, Illinois 60123
$228,950
|
Sold
|
|
| Status: | Closed |
| Sqft: | 2,325 |
| Cost/Sqft: | $103 |
| Beds: | 3 |
| Baths: | 3 |
| Year Built: | 1990 |
| Property Taxes: | $4,672 |
| Days On Market: | 3842 |
| Lot Size: | 0,37 |
Description
Impressive Remodel~New Roof~All New Eat In Kitchen w/Granite, SS Appls, Pantry & Travertine Flrs~Formal Dining Room~Columns Border The Family Room with Fireplace and Sliders To the Huge Wrap Around Deck w/Above Ground Pool~Master Suite w/Full Bath & Walk In~Impressive Bath Finishes~Walkout Lower Level w/Finished Recreational Rm, Full Bath & Utility Room~Concrete Patio & Shed~Don't Delay
Property Specifics
| Single Family | |
| — | |
| Colonial | |
| 1990 | |
| Full | |
| EBONY | |
| No | |
| 0.37 |
| Kane | |
| College Green | |
| 52 / Annual | |
| None | |
| Public | |
| Public Sewer | |
| 08988412 | |
| 0628252015 |
Nearby Schools
| NAME: | DISTRICT: | DISTANCE: | |
|---|---|---|---|
|
Grade School
Otter Creek Elementary School |
46 | — | |
|
Middle School
Abbott Middle School |
46 | Not in DB | |
|
High School
South Elgin High School |
46 | Not in DB | |
Property History
| DATE: | EVENT: | PRICE: | SOURCE: |
|---|---|---|---|
| 17 Nov, 2014 | Sold | $148,700 | MRED MLS |
| 14 Nov, 2013 | Under contract | $150,000 | MRED MLS |
| 26 Jul, 2013 | Listed for sale | $150,000 | MRED MLS |
| 24 Aug, 2015 | Sold | $228,950 | MRED MLS |
| 28 Jul, 2015 | Under contract | $239,900 | MRED MLS |
| 21 Jul, 2015 | Listed for sale | $239,900 | MRED MLS |
| 10 May, 2019 | Sold | $270,000 | MRED MLS |
| 21 Mar, 2019 | Under contract | $270,000 | MRED MLS |
| 15 Mar, 2019 | Listed for sale | $270,000 | MRED MLS |
Room Specifics
Total Bedrooms: 4
Bedrooms Above Ground: 3
Bedrooms Below Ground: 1
Dimensions: —
Floor Type: Carpet
Dimensions: —
Floor Type: Carpet
Dimensions: —
Floor Type: Carpet
Full Bathrooms: 3
Bathroom Amenities: —
Bathroom in Basement: 1
Rooms: Recreation Room,Utility Room-Lower Level
Basement Description: Partially Finished,Exterior Access
Other Specifics
| 2 | |
| Concrete Perimeter | |
| Asphalt | |
| Deck, Patio, Above Ground Pool, Storms/Screens | |
| — | |
| 120X133X55X120 | |
| Full | |
| Full | |
| Hardwood Floors, Wood Laminate Floors | |
| Range, Microwave, Dishwasher, Refrigerator | |
| Not in DB | |
| Pool, Sidewalks, Street Paved | |
| — | |
| — | |
| Wood Burning |
Tax History
| Year | Property Taxes |
|---|---|
| 2014 | $5,113 |
| 2015 | $4,672 |
| 2019 | $5,572 |
Contact Agent
Nearby Similar Homes
Nearby Sold Comparables
Contact Agent
Listing Provided By
GMC Realty LTD










