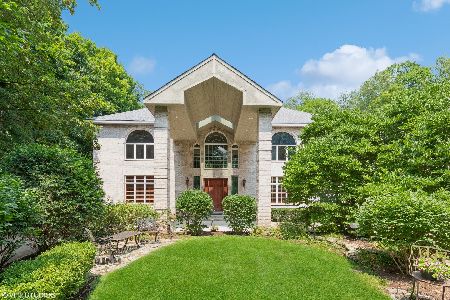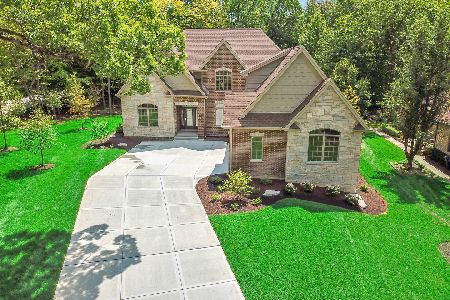993 Butternut Circle, Frankfort, Illinois 60423
$430,000
|
Sold
|
|
| Status: | Closed |
| Sqft: | 3,040 |
| Cost/Sqft: | $148 |
| Beds: | 4 |
| Baths: | 4 |
| Year Built: | 1989 |
| Property Taxes: | $10,991 |
| Days On Market: | 3647 |
| Lot Size: | 0,65 |
Description
Perfect Wooded Property with Spectacular Sprawling Ranch Home, 4 Bedrooms, 3.5 Baths, Large Open Foyer with High Cathedral Ceiling Leads you into Large Living Room with Fireplace, Separate Dining Room, Super Large Kitchen Recently Remodeled with Granite Counter Tops, Stainless Steel Appliances, Large Island & Breakfast Bar, Tons of Cabinet Space with Open Views and Patio Doors Leading to the Backyard/Pool Area. Large Family Room with Full Wall Stone Fireplace, Master Suite with Cathedral Ceilings & Fireplace, Large Master Bath with Whirlpool, Separate Double Head Shower, and Skylight. Large Screen Porch with Skylights Over Looking Fenced In-Ground Pool, Tiki Bar, and Shed. Heated 3 Car Garage with Beautiful Epoxy Floor. Finished Lower Level with Game Area, Exercise Area, Large Wet Bar, Half Bath,and Workshop. Exterior is Stone and Cedar with Cedar Shake Roof, Underground Sprinklers, 2 Year Asphalt Driveway, 2 Zoned Furnace and C/A (3 years old). Home Warranty & Furniture Nego.
Property Specifics
| Single Family | |
| — | |
| Ranch | |
| 1989 | |
| Full | |
| — | |
| No | |
| 0.65 |
| Will | |
| Butternut Creek Woods | |
| 75 / Annual | |
| None | |
| Public | |
| Public Sewer | |
| 09127218 | |
| 1909202040100000 |
Nearby Schools
| NAME: | DISTRICT: | DISTANCE: | |
|---|---|---|---|
|
High School
Lincoln-way East High School |
210 | Not in DB | |
Property History
| DATE: | EVENT: | PRICE: | SOURCE: |
|---|---|---|---|
| 22 Jul, 2016 | Sold | $430,000 | MRED MLS |
| 6 May, 2016 | Under contract | $449,000 | MRED MLS |
| — | Last price change | $459,000 | MRED MLS |
| 27 Jan, 2016 | Listed for sale | $459,000 | MRED MLS |
Room Specifics
Total Bedrooms: 4
Bedrooms Above Ground: 4
Bedrooms Below Ground: 0
Dimensions: —
Floor Type: Carpet
Dimensions: —
Floor Type: Carpet
Dimensions: —
Floor Type: Carpet
Full Bathrooms: 4
Bathroom Amenities: Whirlpool,Separate Shower,Double Sink,Full Body Spray Shower,Double Shower
Bathroom in Basement: 1
Rooms: Enclosed Porch,Exercise Room,Foyer,Game Room,Workshop
Basement Description: Finished
Other Specifics
| 3 | |
| Concrete Perimeter | |
| Asphalt | |
| Patio, Porch Screened, Brick Paver Patio, In Ground Pool | |
| Fenced Yard,Landscaped,Wooded | |
| 107'X 181'X 173'X 232' | |
| Full,Unfinished | |
| Full | |
| Vaulted/Cathedral Ceilings, Skylight(s), Bar-Wet, Hardwood Floors, First Floor Bedroom, First Floor Laundry | |
| Double Oven, Microwave, Dishwasher, Refrigerator, Disposal, Trash Compactor, Stainless Steel Appliance(s) | |
| Not in DB | |
| Street Lights, Street Paved | |
| — | |
| — | |
| Wood Burning, Attached Fireplace Doors/Screen, Gas Log, Gas Starter |
Tax History
| Year | Property Taxes |
|---|---|
| 2016 | $10,991 |
Contact Agent
Nearby Similar Homes
Nearby Sold Comparables
Contact Agent
Listing Provided By
Coldwell Banker Residential






