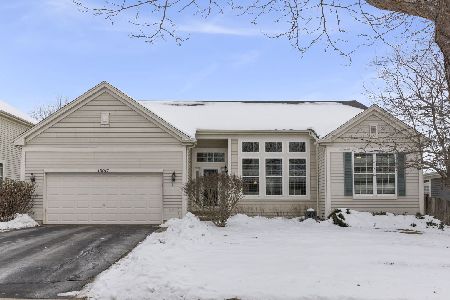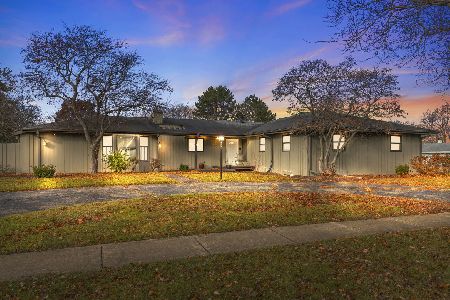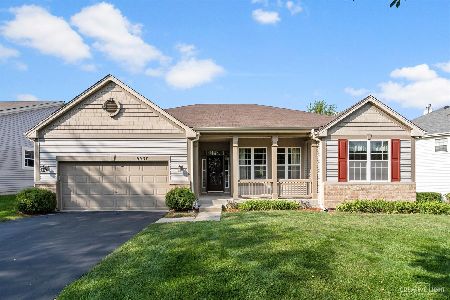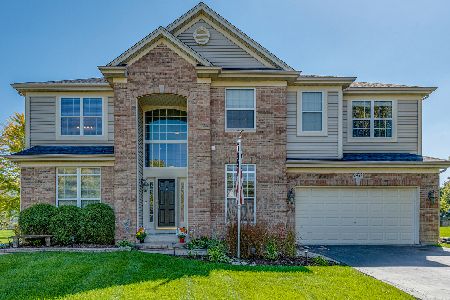9947 Stockton Lane, Huntley, Illinois 60142
$357,000
|
Sold
|
|
| Status: | Closed |
| Sqft: | 3,815 |
| Cost/Sqft: | $94 |
| Beds: | 4 |
| Baths: | 3 |
| Year Built: | 2003 |
| Property Taxes: | $9,456 |
| Days On Market: | 2522 |
| Lot Size: | 0,31 |
Description
Backing to a beautiful POND, a stunning & rare Ellsworth model is available in desirable COVINGTON LAKES. With 3800 sq ft above grade + 2000 sq ft basement, it is the largest of its kind. A brick front & pavers greet you into a grand 2-story entry. The 1st floor open layout leads to a REMODELED eat-in gourmet kitchen w/extended island, granite counters, 42" maple cabinets, GE SS appliances, sink, light fixture, & large pantry closet. Step out sliding doors & relax on a spacious brick patio w/ professional landscaping & gorgeous views of not one but TWO ponds. A 2-story family room is ideal for entertaining several guests at a time by a stone surround fireplace which flows into an addtl BONUS room. An oak railing leads upstairs to 4 EXTRA-LARGE bedrooms & baths. Master has walk-in closets, pond views, soaker tub & separate shower. 2.75 car garage w/2 access doors, 2 furnaces, 2 A/C units, 2 H20 heaters, Nest, plumbing rough-in, pre-wired for sound. Close to schools, parks, shops & I-90!
Property Specifics
| Single Family | |
| — | |
| Traditional | |
| 2003 | |
| Full | |
| ELLSWORTH | |
| Yes | |
| 0.31 |
| Mc Henry | |
| Covington Lakes | |
| 299 / Annual | |
| Other | |
| Public | |
| Public Sewer | |
| 10270920 | |
| 1821480003 |
Nearby Schools
| NAME: | DISTRICT: | DISTANCE: | |
|---|---|---|---|
|
Grade School
Chesak Elementary School |
158 | — | |
|
Middle School
Marlowe Middle School |
158 | Not in DB | |
|
High School
Huntley High School |
158 | Not in DB | |
Property History
| DATE: | EVENT: | PRICE: | SOURCE: |
|---|---|---|---|
| 15 Apr, 2019 | Sold | $357,000 | MRED MLS |
| 25 Feb, 2019 | Under contract | $359,900 | MRED MLS |
| 20 Feb, 2019 | Listed for sale | $359,900 | MRED MLS |
Room Specifics
Total Bedrooms: 4
Bedrooms Above Ground: 4
Bedrooms Below Ground: 0
Dimensions: —
Floor Type: Carpet
Dimensions: —
Floor Type: Carpet
Dimensions: —
Floor Type: Carpet
Full Bathrooms: 3
Bathroom Amenities: Separate Shower,Soaking Tub
Bathroom in Basement: 0
Rooms: Eating Area,Den,Bonus Room,Foyer
Basement Description: Unfinished,Bathroom Rough-In
Other Specifics
| 2 | |
| Concrete Perimeter | |
| Asphalt | |
| Patio, Brick Paver Patio, Storms/Screens | |
| Corner Lot,Pond(s),Water View | |
| 13576 | |
| — | |
| Full | |
| Vaulted/Cathedral Ceilings, First Floor Laundry, Walk-In Closet(s) | |
| Double Oven, Microwave, Dishwasher, Refrigerator, Washer, Dryer, Disposal, Stainless Steel Appliance(s), Cooktop | |
| Not in DB | |
| Sidewalks, Street Lights, Street Paved | |
| — | |
| — | |
| Gas Log, Gas Starter |
Tax History
| Year | Property Taxes |
|---|---|
| 2019 | $9,456 |
Contact Agent
Nearby Similar Homes
Nearby Sold Comparables
Contact Agent
Listing Provided By
Berkshire Hathaway HomeServices KoenigRubloff







