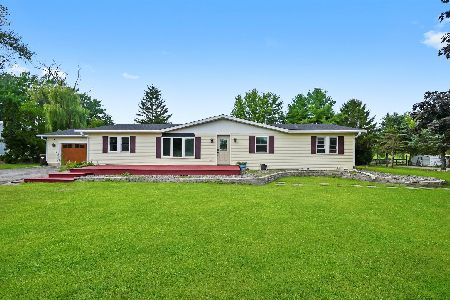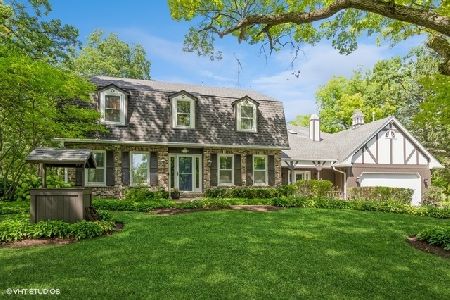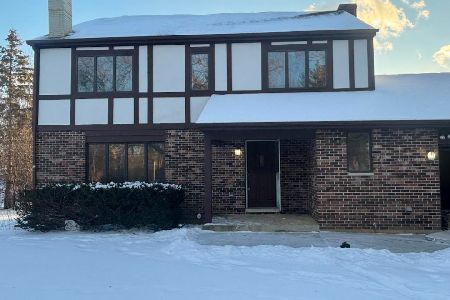9985 Highland Lane, Lakewood, Illinois 60014
$575,000
|
Sold
|
|
| Status: | Closed |
| Sqft: | 3,486 |
| Cost/Sqft: | $158 |
| Beds: | 4 |
| Baths: | 4 |
| Year Built: | 2006 |
| Property Taxes: | $11,986 |
| Days On Market: | 1050 |
| Lot Size: | 0,78 |
Description
This one is a show stopper folks! This custom 2-story home is nestled away in popular Brighton Oaks and sits on a stunning .78 acre corner lot. Your main floor has beautiful hardwood floors throughout. When you enter, you are greeted with a 2 story entryway and your beautiful oak staircase with modern iron balusters, separate dining area large enough for large gatherings. The living room area has been opened to your family room which comes with a gorgeous 2 story stone wood-burning fireplace w/gas start. Enjoy your chef's kitchen with Hickory cabinets, granite counter tops, stainless steel appliances, 5-burner cooktop, fabulous island, large walk-in pantry, a breakfast nook and a separate eating area! Lovely open floor plan. Step out to your new (2021) stone paver patio with stairs down to your custom fire pit patio w/gas line (bonus), where you can sit and take in the views of your gorgeous backyard. There is a second walk-in closet on this level for all your needs. Upstairs you will find four nice size bedrooms, all with unique ceilings, tray, coved and cathedral, all with walk-in closets and another special feature of this home is the princess suite with its own private bathroom. Your tranquil master suite comes with coved ceiling, ceiling fan and custom walk-in closet. You will be delighted when you walk into your custom master bath, ceramic tile with glass tile accents throughout, heated floors, whirlpool tub, skylight, separate shower with ceramic tile and glass accent from floor to ceiling, custom double vanity and separate water closet. Your basement is unfinished with 9ft ceilings, large windows and plumbing dropped for a future bathroom. This home is light and bright. Three car attached garage. New dual zones HVAC system, whole house central vacuum system, reverse osmosis, exterior painted in 2022, heated garage (As Is) The list of improvements goes on and on. Don't miss your opportunity to see this one in person. Be sure to take a look at the video
Property Specifics
| Single Family | |
| — | |
| — | |
| 2006 | |
| — | |
| CUSTOM | |
| No | |
| 0.78 |
| Mc Henry | |
| Brighton Oaks | |
| 250 / Annual | |
| — | |
| — | |
| — | |
| 11724382 | |
| 1335357008 |
Nearby Schools
| NAME: | DISTRICT: | DISTANCE: | |
|---|---|---|---|
|
Grade School
West Elementary School |
47 | — | |
|
Middle School
Richard F Bernotas Middle School |
47 | Not in DB | |
|
High School
Crystal Lake Central High School |
155 | Not in DB | |
Property History
| DATE: | EVENT: | PRICE: | SOURCE: |
|---|---|---|---|
| 30 May, 2008 | Sold | $320,000 | MRED MLS |
| 7 May, 2008 | Under contract | $375,000 | MRED MLS |
| 1 May, 2008 | Listed for sale | $375,000 | MRED MLS |
| 26 Nov, 2008 | Sold | $423,000 | MRED MLS |
| 7 Nov, 2008 | Under contract | $456,000 | MRED MLS |
| — | Last price change | $469,000 | MRED MLS |
| 5 Sep, 2008 | Listed for sale | $469,000 | MRED MLS |
| 14 Jun, 2018 | Sold | $375,000 | MRED MLS |
| 3 May, 2018 | Under contract | $381,900 | MRED MLS |
| — | Last price change | $384,900 | MRED MLS |
| 3 Aug, 2017 | Listed for sale | $372,900 | MRED MLS |
| 24 Apr, 2023 | Sold | $575,000 | MRED MLS |
| 22 Mar, 2023 | Under contract | $549,979 | MRED MLS |
| 10 Mar, 2023 | Listed for sale | $549,979 | MRED MLS |

















































Room Specifics
Total Bedrooms: 4
Bedrooms Above Ground: 4
Bedrooms Below Ground: 0
Dimensions: —
Floor Type: —
Dimensions: —
Floor Type: —
Dimensions: —
Floor Type: —
Full Bathrooms: 4
Bathroom Amenities: Whirlpool,Separate Shower,Double Sink
Bathroom in Basement: 1
Rooms: —
Basement Description: Unfinished
Other Specifics
| 3 | |
| — | |
| Asphalt | |
| — | |
| — | |
| 136X213X157X199 | |
| Full,Unfinished | |
| — | |
| — | |
| — | |
| Not in DB | |
| — | |
| — | |
| — | |
| — |
Tax History
| Year | Property Taxes |
|---|---|
| 2008 | $3,795 |
| 2008 | $3,943 |
| 2018 | $13,328 |
| 2023 | $11,986 |
Contact Agent
Nearby Similar Homes
Nearby Sold Comparables
Contact Agent
Listing Provided By
@properties Christie's International Real Estate







