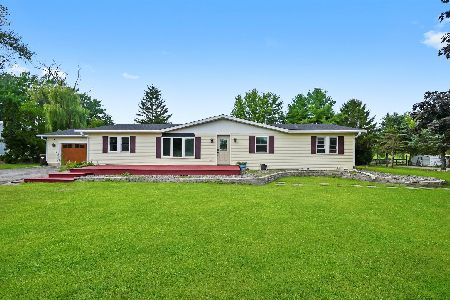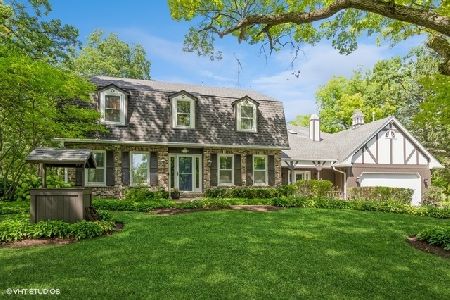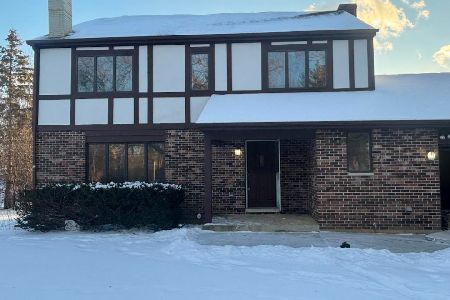9985 Highland Lane, Lakewood, Illinois 60014
$423,000
|
Sold
|
|
| Status: | Closed |
| Sqft: | 3,486 |
| Cost/Sqft: | $131 |
| Beds: | 4 |
| Baths: | 4 |
| Year Built: | 2006 |
| Property Taxes: | $3,943 |
| Days On Market: | 6349 |
| Lot Size: | 0,70 |
Description
PRICED LIKE A SHORT SALE WITHOUT THE HASSLES/BRAND NEW CUSTOM HOME IN BRIGHTON OAKS/GREAT OPPORTUNITY IN A GREAT NEIGHBORHOOD/3/4 ACRE WOODED CORNER LOT*2 STORY STONE FIREPLACE*HICKORY CABINETS*GRANITR COUNTER TOPS*WALK-IN PANTRY*6 PANEL OAK DOORS*OAK STAIRW/IRON BALLISTERS*9 FT BASEMENT WITH ROUGH IN BATH READY TO FINISH*WALK-IN CLOSETS*WHIRPOOLS IN EVERY BATH*CENTRAL VAC*INTERCOM*TOO MUCH TO LIST COME SEE
Property Specifics
| Single Family | |
| — | |
| Colonial | |
| 2006 | |
| Full | |
| CUSTOM | |
| No | |
| 0.7 |
| Mc Henry | |
| — | |
| 150 / Annual | |
| Other | |
| Public | |
| Public Sewer | |
| 07015376 | |
| 1335357008 |
Nearby Schools
| NAME: | DISTRICT: | DISTANCE: | |
|---|---|---|---|
|
Grade School
West Elementary School |
47 | — | |
|
Middle School
Richard F Bernotas Middle School |
47 | Not in DB | |
|
High School
Crystal Lake Central High School |
155 | Not in DB | |
Property History
| DATE: | EVENT: | PRICE: | SOURCE: |
|---|---|---|---|
| 30 May, 2008 | Sold | $320,000 | MRED MLS |
| 7 May, 2008 | Under contract | $375,000 | MRED MLS |
| 1 May, 2008 | Listed for sale | $375,000 | MRED MLS |
| 26 Nov, 2008 | Sold | $423,000 | MRED MLS |
| 7 Nov, 2008 | Under contract | $456,000 | MRED MLS |
| — | Last price change | $469,000 | MRED MLS |
| 5 Sep, 2008 | Listed for sale | $469,000 | MRED MLS |
| 14 Jun, 2018 | Sold | $375,000 | MRED MLS |
| 3 May, 2018 | Under contract | $381,900 | MRED MLS |
| — | Last price change | $384,900 | MRED MLS |
| 3 Aug, 2017 | Listed for sale | $372,900 | MRED MLS |
| 24 Apr, 2023 | Sold | $575,000 | MRED MLS |
| 22 Mar, 2023 | Under contract | $549,979 | MRED MLS |
| 10 Mar, 2023 | Listed for sale | $549,979 | MRED MLS |
Room Specifics
Total Bedrooms: 4
Bedrooms Above Ground: 4
Bedrooms Below Ground: 0
Dimensions: —
Floor Type: —
Dimensions: —
Floor Type: Carpet
Dimensions: —
Floor Type: Carpet
Full Bathrooms: 4
Bathroom Amenities: Whirlpool,Separate Shower,Double Sink
Bathroom in Basement: 1
Rooms: Den,Foyer,Gallery,Office,Utility Room-1st Floor
Basement Description: Unfinished
Other Specifics
| 3 | |
| Concrete Perimeter | |
| Asphalt | |
| — | |
| Corner Lot,Wooded | |
| 136X213X157X199 | |
| Full,Unfinished | |
| Full | |
| Vaulted/Cathedral Ceilings, Skylight(s) | |
| Range, Microwave, Dishwasher, Disposal | |
| Not in DB | |
| Street Lights, Street Paved | |
| — | |
| — | |
| Wood Burning, Gas Starter |
Tax History
| Year | Property Taxes |
|---|---|
| 2008 | $3,795 |
| 2008 | $3,943 |
| 2018 | $13,328 |
| 2023 | $11,986 |
Contact Agent
Nearby Similar Homes
Nearby Sold Comparables
Contact Agent
Listing Provided By
Berkshire Hathaway HomeServices Starck Real Estate








