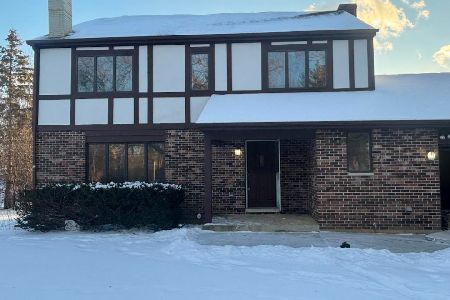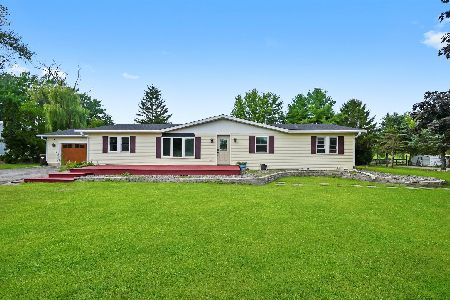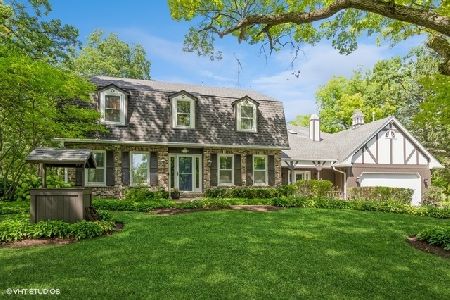9995 Carlisle Lane, Lakewood, Illinois 60014
$450,000
|
Sold
|
|
| Status: | Closed |
| Sqft: | 4,500 |
| Cost/Sqft: | $103 |
| Beds: | 4 |
| Baths: | 4 |
| Year Built: | 2002 |
| Property Taxes: | $12,743 |
| Days On Market: | 4911 |
| Lot Size: | 0,78 |
Description
THIS ORIGINAL OWNER IS AN ARCHITECT+DESIGNED HIMSELF. MUCH OF INTERIOR IS CRAFTSMAN STYLED W/ EXTENSIVE USE OF STONE, SLATE, WOOD + GLASS. VERY OPEN FLOOR PLAN IS PERFECT ENTERTAINING AND TODAY'S LIFESTYLE! VIEW WATERFALL TYPE FOUNTAIN FROM FOYER+FORMAL DINING ROOM. HUGE KITCHEN W/ GRANITE CNTRS+GLASS BACKSPLASH OPEN TO HUGE GREAT ROOM W/ STONE FIREPLACE. WALKOUT BASEMENT HAS 2ND FIREPLACE, BAR, OFFICE +FULL BATH...
Property Specifics
| Single Family | |
| — | |
| Prairie | |
| 2002 | |
| Full,Walkout | |
| — | |
| No | |
| 0.78 |
| Mc Henry | |
| Brighton Oaks | |
| 150 / Annual | |
| Insurance | |
| Public | |
| Public Sewer | |
| 08137735 | |
| 1335353012 |
Nearby Schools
| NAME: | DISTRICT: | DISTANCE: | |
|---|---|---|---|
|
Grade School
West Elementary School |
47 | — | |
|
Middle School
Richard F Bernotas Middle School |
47 | Not in DB | |
|
High School
Crystal Lake Central High School |
155 | Not in DB | |
Property History
| DATE: | EVENT: | PRICE: | SOURCE: |
|---|---|---|---|
| 19 Apr, 2013 | Sold | $450,000 | MRED MLS |
| 20 Mar, 2013 | Under contract | $465,000 | MRED MLS |
| — | Last price change | $485,000 | MRED MLS |
| 14 Aug, 2012 | Listed for sale | $485,000 | MRED MLS |
Room Specifics
Total Bedrooms: 4
Bedrooms Above Ground: 4
Bedrooms Below Ground: 0
Dimensions: —
Floor Type: Carpet
Dimensions: —
Floor Type: Carpet
Dimensions: —
Floor Type: Carpet
Full Bathrooms: 4
Bathroom Amenities: Whirlpool,Separate Shower,Double Sink,Garden Tub,Double Shower,Soaking Tub
Bathroom in Basement: 1
Rooms: Foyer,Office,Recreation Room,Storage,Walk In Closet
Basement Description: Partially Finished,Exterior Access
Other Specifics
| 3 | |
| Concrete Perimeter | |
| Asphalt | |
| Deck, Patio, Porch, Storms/Screens | |
| Corner Lot,Irregular Lot,Landscaped,Water Rights,Wooded | |
| 104X249X159X219 | |
| Unfinished | |
| Full | |
| Vaulted/Cathedral Ceilings, Bar-Wet, Hardwood Floors, First Floor Bedroom, First Floor Laundry, First Floor Full Bath | |
| Double Oven, Dishwasher, High End Refrigerator, Disposal, Trash Compactor, Stainless Steel Appliance(s) | |
| Not in DB | |
| Water Rights, Street Lights, Street Paved | |
| — | |
| — | |
| Wood Burning, Gas Starter, Ventless |
Tax History
| Year | Property Taxes |
|---|---|
| 2013 | $12,743 |
Contact Agent
Nearby Similar Homes
Nearby Sold Comparables
Contact Agent
Listing Provided By
RE/MAX Unlimited Northwest









