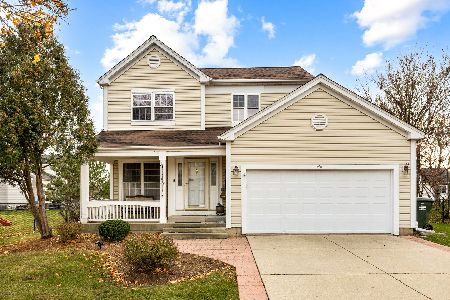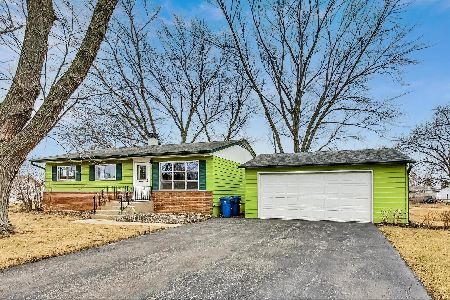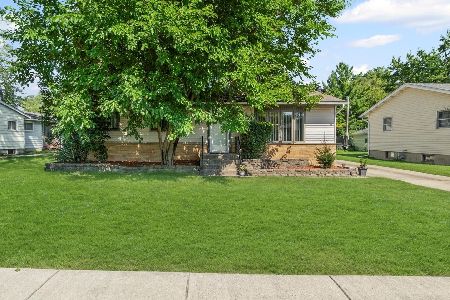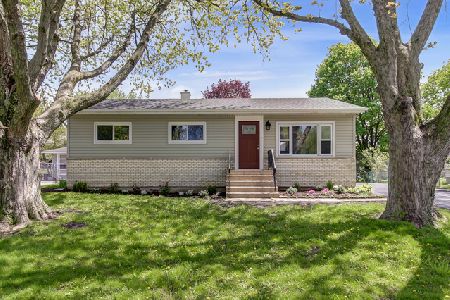9N501 Irwin Drive, Elgin, Illinois 60123
$192,030
|
Sold
|
|
| Status: | Closed |
| Sqft: | 2,264 |
| Cost/Sqft: | $86 |
| Beds: | 4 |
| Baths: | 3 |
| Year Built: | 1962 |
| Property Taxes: | $4,390 |
| Days On Market: | 4196 |
| Lot Size: | 0,53 |
Description
RECREATION & HOBBYIST'S PARADISE!!! Wonderful 1/2 acre + lot on end of cul-de-sac has 4 car heated garage PLUS extra garage to store tools & toys. Overhead door in back of garage & concrete parking area allows for parking/storage of additional vehicles! Addition to original home includes gorgeous open kitchen, family rm w/gas F/P & shower bath. 2nd flr full bath beautifully updated! Gorgeous yard w/pool & deck!
Property Specifics
| Single Family | |
| — | |
| Tri-Level | |
| 1962 | |
| English | |
| — | |
| No | |
| 0.53 |
| Kane | |
| Elgin Estates | |
| 0 / Not Applicable | |
| None | |
| Private | |
| Other | |
| 08652447 | |
| 0627302005 |
Property History
| DATE: | EVENT: | PRICE: | SOURCE: |
|---|---|---|---|
| 1 Aug, 2014 | Sold | $192,030 | MRED MLS |
| 27 Jun, 2014 | Under contract | $194,900 | MRED MLS |
| 21 Jun, 2014 | Listed for sale | $194,900 | MRED MLS |
| 27 Jun, 2015 | Under contract | $0 | MRED MLS |
| 9 Jun, 2015 | Listed for sale | $0 | MRED MLS |
Room Specifics
Total Bedrooms: 4
Bedrooms Above Ground: 4
Bedrooms Below Ground: 0
Dimensions: —
Floor Type: Wood Laminate
Dimensions: —
Floor Type: Wood Laminate
Dimensions: —
Floor Type: Carpet
Full Bathrooms: 3
Bathroom Amenities: Double Sink
Bathroom in Basement: 1
Rooms: Foyer,Recreation Room
Basement Description: Finished,Crawl,Exterior Access
Other Specifics
| 4 | |
| Concrete Perimeter | |
| Concrete | |
| Deck, Above Ground Pool, Storms/Screens | |
| Cul-De-Sac,Fenced Yard | |
| 61X243S220X146 | |
| — | |
| None | |
| Hardwood Floors, Wood Laminate Floors, First Floor Full Bath | |
| Range, Microwave, Dishwasher, Refrigerator, Washer, Dryer | |
| Not in DB | |
| Street Paved | |
| — | |
| — | |
| Attached Fireplace Doors/Screen, Gas Log, Gas Starter |
Tax History
| Year | Property Taxes |
|---|---|
| 2014 | $4,390 |
Contact Agent
Nearby Similar Homes
Contact Agent
Listing Provided By
RE/MAX Horizon










