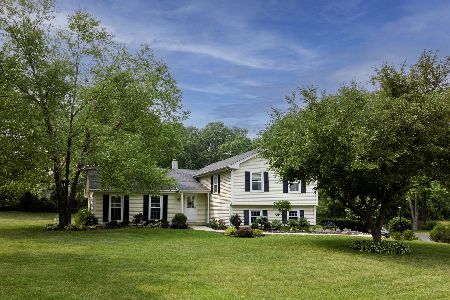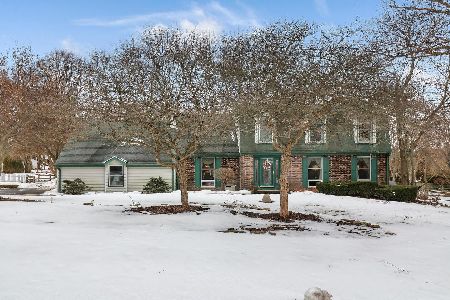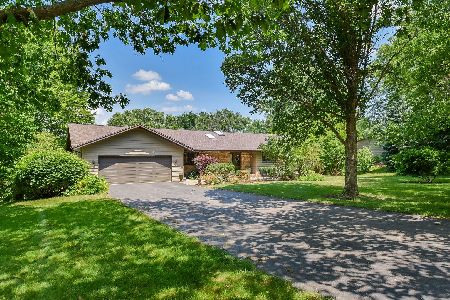9N573 Koshare Trail, Elgin, Illinois 60124
$280,000
|
Sold
|
|
| Status: | Closed |
| Sqft: | 0 |
| Cost/Sqft: | — |
| Beds: | 4 |
| Baths: | 3 |
| Year Built: | 1977 |
| Property Taxes: | $6,656 |
| Days On Market: | 2914 |
| Lot Size: | 0,98 |
Description
This home has everything you're looking for and more!! Settled on just under an acre in serene Catatoga II subdivision this home features a recently updated light and bright kitchen complete with new Corian countertops, stylish backsplash and fresh paint(November 2017) and a recently updated bathroom with newly tiled shower and flooring(November 2017). You won't run out of room in this home with 4 bedrooms, 3 FULL baths, a sub basement with ample storage, and 3 car garage! Pool, hot tub, and large screened patio are perfect for entertaining! Country living yet minutes from city amenities - located just down the road from Randall Rd shopping, restaurants, library, movie theater, and I90!
Property Specifics
| Single Family | |
| — | |
| — | |
| 1977 | |
| Partial | |
| — | |
| No | |
| 0.98 |
| Kane | |
| Catatoga | |
| 100 / Annual | |
| Other | |
| Private Well | |
| Septic-Private | |
| 09821824 | |
| 0630152006 |
Nearby Schools
| NAME: | DISTRICT: | DISTANCE: | |
|---|---|---|---|
|
Grade School
Otter Creek Elementary School |
46 | — | |
|
Middle School
Abbott Middle School |
46 | Not in DB | |
|
High School
South Elgin High School |
46 | Not in DB | |
Property History
| DATE: | EVENT: | PRICE: | SOURCE: |
|---|---|---|---|
| 23 Apr, 2018 | Sold | $280,000 | MRED MLS |
| 6 Mar, 2018 | Under contract | $288,000 | MRED MLS |
| — | Last price change | $289,900 | MRED MLS |
| 26 Dec, 2017 | Listed for sale | $289,900 | MRED MLS |
Room Specifics
Total Bedrooms: 4
Bedrooms Above Ground: 4
Bedrooms Below Ground: 0
Dimensions: —
Floor Type: Carpet
Dimensions: —
Floor Type: Carpet
Dimensions: —
Floor Type: Carpet
Full Bathrooms: 3
Bathroom Amenities: —
Bathroom in Basement: 0
Rooms: Screened Porch
Basement Description: Finished,Sub-Basement
Other Specifics
| 3 | |
| — | |
| Asphalt | |
| Hot Tub, Screened Patio, Above Ground Pool | |
| — | |
| 86X47X50X64X53X60X247X209 | |
| — | |
| Full | |
| Skylight(s) | |
| Range, Microwave, Dishwasher, Refrigerator, Washer, Dryer | |
| Not in DB | |
| Street Paved | |
| — | |
| — | |
| Gas Log |
Tax History
| Year | Property Taxes |
|---|---|
| 2018 | $6,656 |
Contact Agent
Nearby Sold Comparables
Contact Agent
Listing Provided By
Baird & Warner







