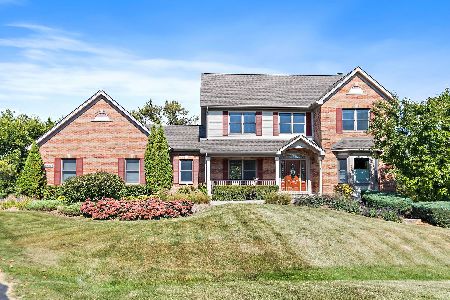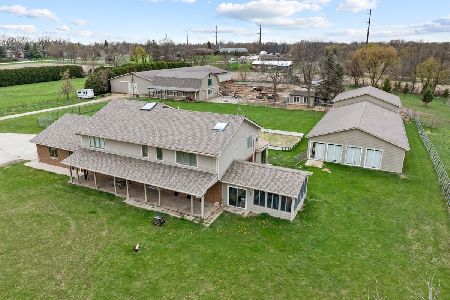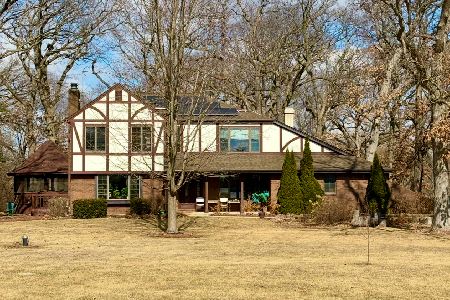9N576 Crawford Road, Elgin, Illinois 60124
$485,000
|
Sold
|
|
| Status: | Closed |
| Sqft: | 2,564 |
| Cost/Sqft: | $199 |
| Beds: | 3 |
| Baths: | 4 |
| Year Built: | 1985 |
| Property Taxes: | $9,627 |
| Days On Market: | 656 |
| Lot Size: | 1,60 |
Description
Welcome to this newly renovated 4-bedroom, 3.5 bathroom home. This stunning home sits on 1.6 acres of professionally landscaped property full of mature trees and flowers blooming year round. The home has a 2.5 garage with an additional dream 6+ car pull barn style attached garage/warehouse with high ceilings. Perfect for workshops, large work vehicles or recreational vehicles such as RVs, boats, snowmobiles & more. The open floor design seamlessly connects the first floor, creating a spacious and functional area for entertaining or spending quality time with family. The custom kitchen has beautiful 42" custom cherry cabinets, providing ample storage space for all your culinary needs. The granite countertops offer both durability and excellence while the marble backsplash adds a touch of style and elegance. The stainless steel appliances are not only visually appealing, but also efficient and reliable. In addition, you will find a breakfast bar and window seating that overlooks the beautiful backyard. Bathrooms have been completely renovated, featuring new flooring, fixtures, vanities and modern finishes. High quality 6 panel solid cherry doors and trim in every room, refinished white oak flooring throughout, designer light fixtures and a modern electric fireplace in the family room, overlooking the extensive scenic yard. The walk-out finished basement offers access to the patio and deck, an incredible opportunity to expand entertaining family and friends both inside and outside the home. Located in unincorporated Elgin, minutes away from Randall Road, forest preserves, schools and parks, providing the perfect location for convenience and a peaceful lifestyle. Feeds into highly sought-after Burlington School District 301.
Property Specifics
| Single Family | |
| — | |
| — | |
| 1985 | |
| — | |
| — | |
| No | |
| 1.6 |
| Kane | |
| Bowes Creek Country Club | |
| — / Not Applicable | |
| — | |
| — | |
| — | |
| 11991237 | |
| 0526151009 |
Nearby Schools
| NAME: | DISTRICT: | DISTANCE: | |
|---|---|---|---|
|
Grade School
Lily Lake Grade School |
301 | — | |
|
Middle School
Prairie Knolls Middle School |
301 | Not in DB | |
|
High School
Central High School |
301 | Not in DB | |
Property History
| DATE: | EVENT: | PRICE: | SOURCE: |
|---|---|---|---|
| 19 Apr, 2018 | Sold | $318,000 | MRED MLS |
| 9 Mar, 2018 | Under contract | $359,900 | MRED MLS |
| 28 Dec, 2017 | Listed for sale | $359,900 | MRED MLS |
| 8 Apr, 2024 | Sold | $485,000 | MRED MLS |
| 13 Mar, 2024 | Under contract | $509,900 | MRED MLS |
| 27 Feb, 2024 | Listed for sale | $509,900 | MRED MLS |











































Room Specifics
Total Bedrooms: 4
Bedrooms Above Ground: 3
Bedrooms Below Ground: 1
Dimensions: —
Floor Type: —
Dimensions: —
Floor Type: —
Dimensions: —
Floor Type: —
Full Bathrooms: 4
Bathroom Amenities: Double Sink
Bathroom in Basement: 1
Rooms: —
Basement Description: Finished,Exterior Access
Other Specifics
| 8.5 | |
| — | |
| Asphalt | |
| — | |
| — | |
| 1.6 | |
| Pull Down Stair | |
| — | |
| — | |
| — | |
| Not in DB | |
| — | |
| — | |
| — | |
| — |
Tax History
| Year | Property Taxes |
|---|---|
| 2018 | $9,616 |
| 2024 | $9,627 |
Contact Agent
Nearby Similar Homes
Nearby Sold Comparables
Contact Agent
Listing Provided By
Circle One Realty







