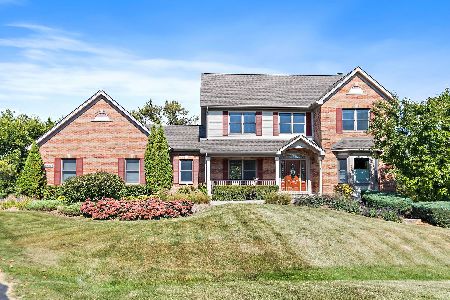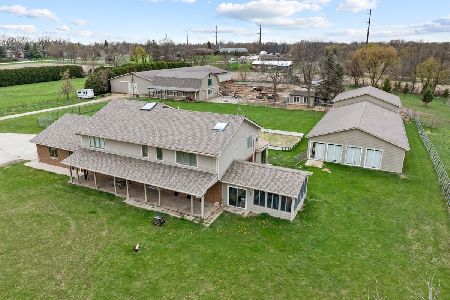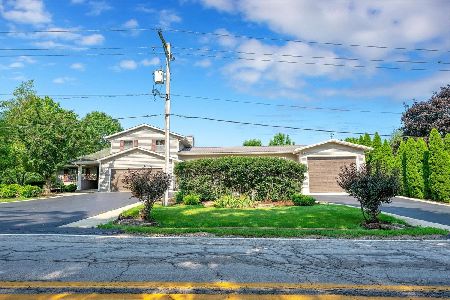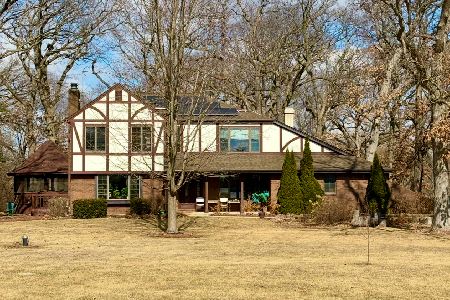9N576 Crawford Road, Elgin, Illinois 60124
$318,000
|
Sold
|
|
| Status: | Closed |
| Sqft: | 2,564 |
| Cost/Sqft: | $140 |
| Beds: | 4 |
| Baths: | 4 |
| Year Built: | 1987 |
| Property Taxes: | $9,616 |
| Days On Market: | 2908 |
| Lot Size: | 1,60 |
Description
This immaculate 4 bedroom home sits on 1.6 acres of professionally-landscaped property and includes a 36x60 Garage, w/ 11.6 Garage doors & 12 'Ceiling height ideal for storing very large work or recreational vehicles (Full size RV, Boat, Snowmobiles & more). Take a look at the large deck and patio offering the perfect private setting for relaxing and entertaining; YES, the hot tub is included! Step inside where generous living space and stylish finishes await, including Oak flooring, 6 panel solid cherry doors and trim, designer light fixtures, a wood burning fireplace in the Family Rm that is open to the Kitchen that includes 42" Cherry cabinets, Kitchen Aid Stainless Steel appliances, Corian counters & a window seat that overlooks the back yard. In the LR & DR you'll find chair rail & crown. Ideal related living arrangement. There's a walk-out finished lower level rec room, full bath, and 90% high Efficiency furnace. Perfect 10+ Home - SCHEDULE A TOUR TODAY
Property Specifics
| Single Family | |
| — | |
| — | |
| 1987 | |
| Full,Walkout | |
| — | |
| No | |
| 1.6 |
| Kane | |
| Bowes Bend | |
| 0 / Not Applicable | |
| None | |
| Private Well | |
| Septic-Private | |
| 09822587 | |
| 0526151009 |
Nearby Schools
| NAME: | DISTRICT: | DISTANCE: | |
|---|---|---|---|
|
Middle School
Central Middle School |
301 | Not in DB | |
|
High School
Central High School |
301 | Not in DB | |
Property History
| DATE: | EVENT: | PRICE: | SOURCE: |
|---|---|---|---|
| 19 Apr, 2018 | Sold | $318,000 | MRED MLS |
| 9 Mar, 2018 | Under contract | $359,900 | MRED MLS |
| 28 Dec, 2017 | Listed for sale | $359,900 | MRED MLS |
| 8 Apr, 2024 | Sold | $485,000 | MRED MLS |
| 13 Mar, 2024 | Under contract | $509,900 | MRED MLS |
| 27 Feb, 2024 | Listed for sale | $509,900 | MRED MLS |
Room Specifics
Total Bedrooms: 4
Bedrooms Above Ground: 4
Bedrooms Below Ground: 0
Dimensions: —
Floor Type: Hardwood
Dimensions: —
Floor Type: Hardwood
Dimensions: —
Floor Type: Carpet
Full Bathrooms: 4
Bathroom Amenities: —
Bathroom in Basement: 1
Rooms: Foyer,Game Room,Recreation Room,Walk In Closet
Basement Description: Finished,Exterior Access
Other Specifics
| 9 | |
| Concrete Perimeter | |
| Asphalt,Circular | |
| Deck, Hot Tub | |
| Corner Lot,Forest Preserve Adjacent,Landscaped | |
| 220X264X215X239 | |
| — | |
| Full | |
| Hardwood Floors, First Floor Laundry | |
| Range, Microwave, Dishwasher, Refrigerator | |
| Not in DB | |
| Curbs, Street Lights, Street Paved | |
| — | |
| — | |
| Wood Burning, Attached Fireplace Doors/Screen |
Tax History
| Year | Property Taxes |
|---|---|
| 2018 | $9,616 |
| 2024 | $9,627 |
Contact Agent
Nearby Similar Homes
Nearby Sold Comparables
Contact Agent
Listing Provided By
Coldwell Banker Residential








