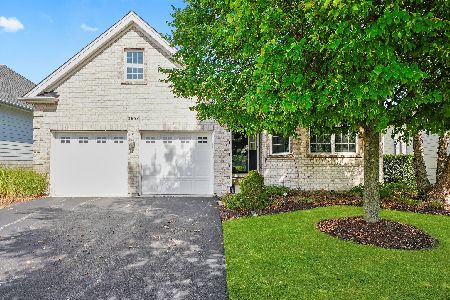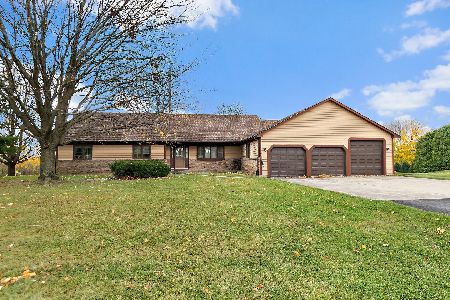9N647 Hogan Hill, Elgin, Illinois 60124
$370,000
|
Sold
|
|
| Status: | Closed |
| Sqft: | 2,141 |
| Cost/Sqft: | $175 |
| Beds: | 3 |
| Baths: | 3 |
| Year Built: | 1986 |
| Property Taxes: | $8,675 |
| Days On Market: | 2208 |
| Lot Size: | 0,93 |
Description
This impeccably maintained builder's home could be your own!! Outstanding quality and craftsmanship throughout. The great room will stun you with it's high vaulted ceilings, dramatic multi-sided stone fireplace and Velux Skylights. The large eat-in kitchen boast's recessed lighting, a window seat, large pantry, island cooktop with downdraft and a newer vinyl plank flooring resistant to water. The master suite includes a walk-in closet, master bath with Whirlpool tub, two sinks and separate shower. The finished basement is a dream, includes another bedroom/office, very large rec room, utility room with a dog bath, tons of storage and a 1st class workshop. Pella windows throughout. The outside of the home and shed were painted in 2016, furnace and AC were replaced in 2018 and new decking in the back was installed in 2019. The outside of the home also has built-in LED perimeter lighting making the home stunning at night, not to mention the beautiful curb appeal during the day!!
Property Specifics
| Single Family | |
| — | |
| Ranch | |
| 1986 | |
| Full | |
| CUSTOM | |
| No | |
| 0.93 |
| Kane | |
| Catatoga | |
| 115 / Annual | |
| Other | |
| Private Well | |
| Septic-Private | |
| 10605961 | |
| 0525200034 |
Nearby Schools
| NAME: | DISTRICT: | DISTANCE: | |
|---|---|---|---|
|
Grade School
Prairie View Grade School |
301 | — | |
|
Middle School
Prairie Knolls Middle School |
301 | Not in DB | |
|
High School
Central High School |
301 | Not in DB | |
Property History
| DATE: | EVENT: | PRICE: | SOURCE: |
|---|---|---|---|
| 6 Jul, 2020 | Sold | $370,000 | MRED MLS |
| 3 May, 2020 | Under contract | $374,900 | MRED MLS |
| — | Last price change | $380,000 | MRED MLS |
| 9 Jan, 2020 | Listed for sale | $380,000 | MRED MLS |
Room Specifics
Total Bedrooms: 4
Bedrooms Above Ground: 3
Bedrooms Below Ground: 1
Dimensions: —
Floor Type: Carpet
Dimensions: —
Floor Type: Carpet
Dimensions: —
Floor Type: Carpet
Full Bathrooms: 3
Bathroom Amenities: Whirlpool,Separate Shower
Bathroom in Basement: 0
Rooms: Foyer,Recreation Room,Storage,Utility Room-Lower Level,Workshop
Basement Description: Partially Finished
Other Specifics
| 3 | |
| Concrete Perimeter | |
| Asphalt | |
| Deck, Patio, Storms/Screens | |
| Mature Trees | |
| 289X219X115X185 | |
| — | |
| Full | |
| Vaulted/Cathedral Ceilings, Skylight(s), First Floor Bedroom, First Floor Laundry, First Floor Full Bath, Walk-In Closet(s) | |
| Range, Microwave, Dishwasher, Refrigerator, Water Softener Owned | |
| Not in DB | |
| Street Paved | |
| — | |
| — | |
| — |
Tax History
| Year | Property Taxes |
|---|---|
| 2020 | $8,675 |
Contact Agent
Nearby Similar Homes
Nearby Sold Comparables
Contact Agent
Listing Provided By
Baird & Warner Fox Valley - Geneva






