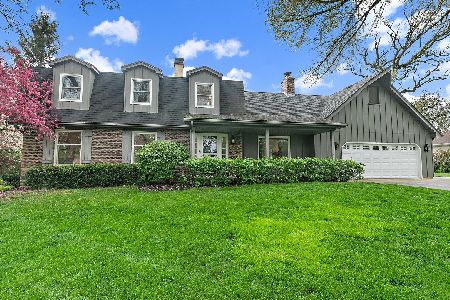9N898 Beckman Trail, Elgin, Illinois 60124
$470,000
|
Sold
|
|
| Status: | Closed |
| Sqft: | 3,227 |
| Cost/Sqft: | $138 |
| Beds: | 3 |
| Baths: | 3 |
| Year Built: | 2002 |
| Property Taxes: | $10,377 |
| Days On Market: | 1740 |
| Lot Size: | 0,51 |
Description
Welcome home to 9N898 Beckman Trail. Original owners spared absolutely no expense while custom building this truly stunning 3,000+ sq' ranch home placed perfectly on over a half-acre in much sought after Catatoga. Superior maintenance free construction includes brick front and cement board siding on 6" exterior walls with Marvin vinyl E-glass custom wood clad windows! Enter the beautiful foyer and you are immediately presented that this is truly not your ordinary home. A few steps further and you enter the dramatic great room with beamed cathedral ceilings, beautiful hand carved wide plank hardwood floors and the majestic floor to ceiling stone fireplace that's surrounded by gorgeous views of the backyard. The built-in cherry entertainment center with 54" TV is also included. The attached formal dining space is expansive and was designed with entertaining in mind. Perfect for the largest of parties or family gatherings It also includes an incredible butler's pantry with premium cabinetry, undermount lighting, quartz counters, beautiful hand hammered stainless steel bar sink, beverage cooler and its own dishwasher! Head around the corner and enter the fabulous sunroom that truly brings the outside in and take in all that mother nature has to offer. From the towering oaks, to the birds and all the established landscaping, the grounds are truly magnificent! From there you enter the casual dining space open to the 30 x 13 absolutely stunning chef's grand kitchen with custom white cabinetry, granite countertops and upgrades everywhere! Including: Sub-Zero side by side refrigerator, Viking 36" double ovens, Thermador warming drawer and 4 burner cooktop w/griddle! Don't miss the DUAL 2-drawer Pakel dishwashers and walk-in pantry as well! The exquisite master bedroom is filled with windows and also provides for exterior access to the private back deck perfect for morning coffee! Large walk-in and attached ensuite provides his and her vanities and an oversized 10x6 benched walk- in shower that you'll have to see to believe! The separate laundry room with front loaders, marble works counters and folding station and cabinetry is conveniently located next door along with 2 additional oversized guestrooms with loads of closet space! The additional full bath, extra powder room along with the mudroom that's just off the heated oversized 3-car garage with basement access finish off the main level. Head downstairs to the massive 3,000 sq' unfinished basement that's just waiting for your finishing touches. It's roughed in for a 3rd full bath and also includes new dual zoned high efficiency HVAC systems and storage shelves. Multiple outdoor living spaces provide maintenance free decking and a separate stamped patio area includes an attached Weber gas grill! Fresh designer paint, crown molding, wainscotting and white doors and trim throughout!
Property Specifics
| Single Family | |
| — | |
| Ranch | |
| 2002 | |
| Full | |
| — | |
| No | |
| 0.51 |
| Kane | |
| Catatoga | |
| — / Not Applicable | |
| None | |
| Private Well | |
| Septic-Private | |
| 11061159 | |
| 0630226019 |
Property History
| DATE: | EVENT: | PRICE: | SOURCE: |
|---|---|---|---|
| 25 Jun, 2021 | Sold | $470,000 | MRED MLS |
| 23 Apr, 2021 | Under contract | $444,900 | MRED MLS |
| 21 Apr, 2021 | Listed for sale | $444,900 | MRED MLS |
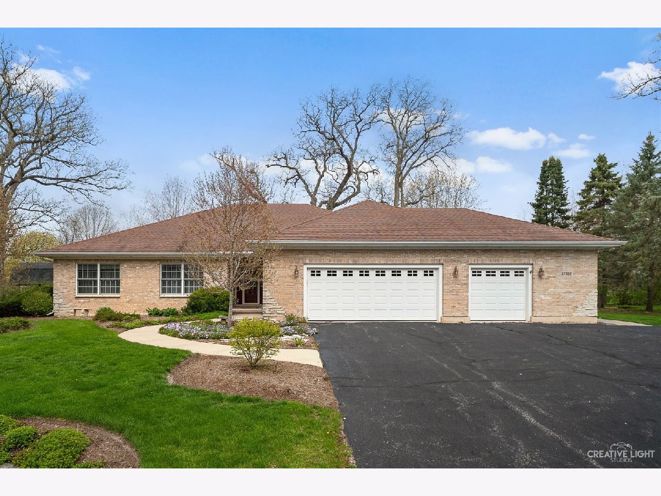
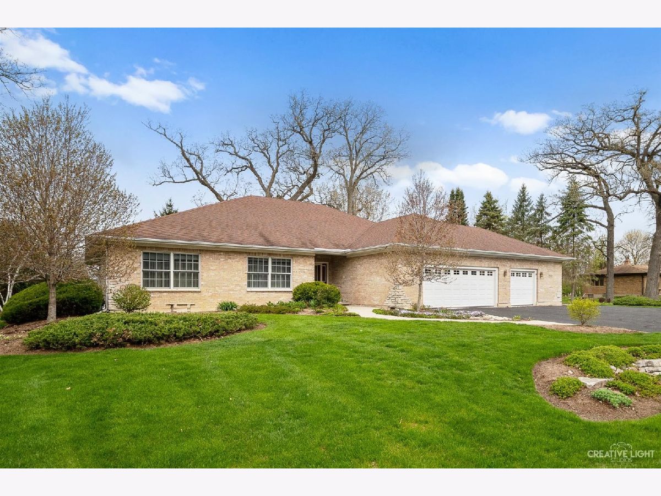
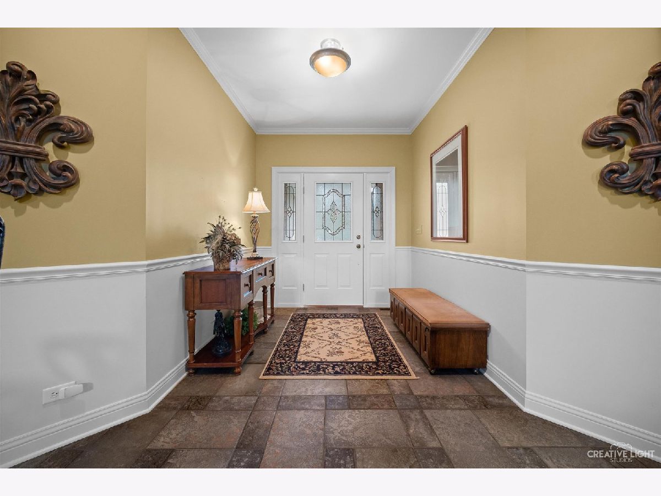

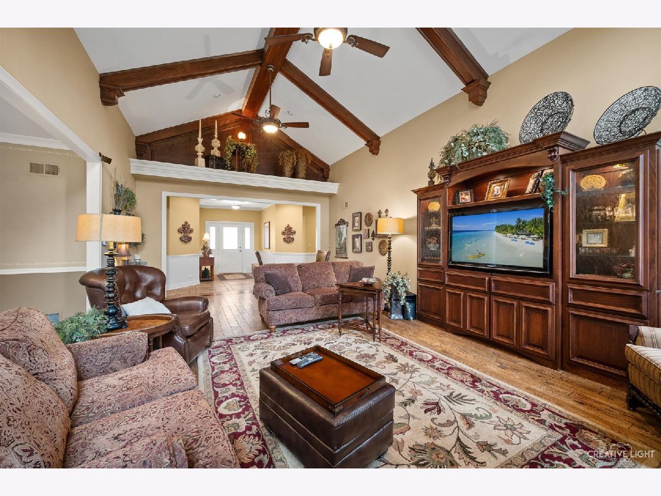


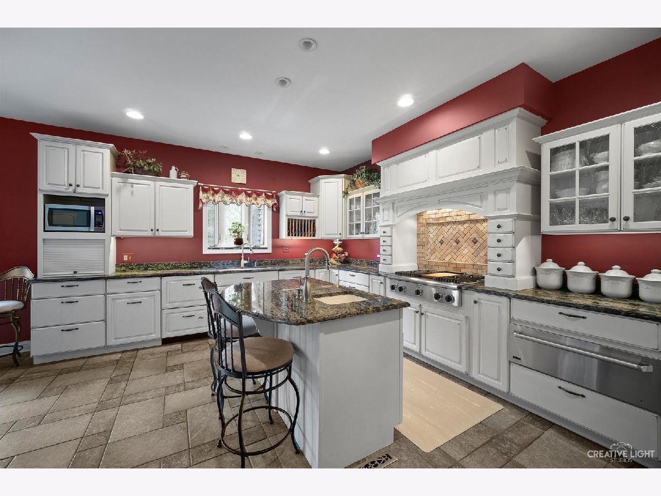

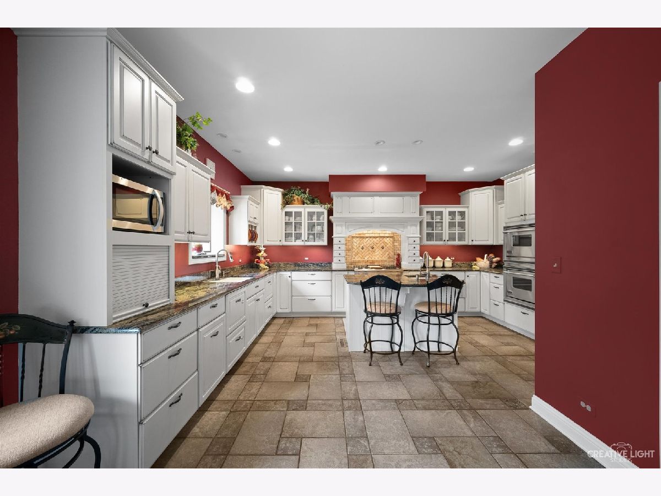


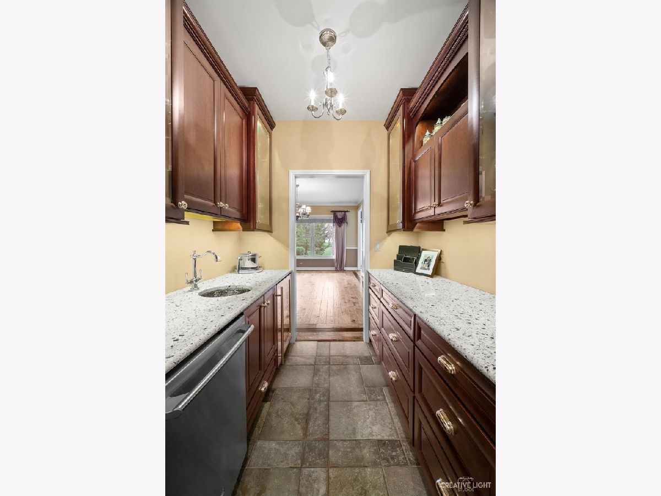




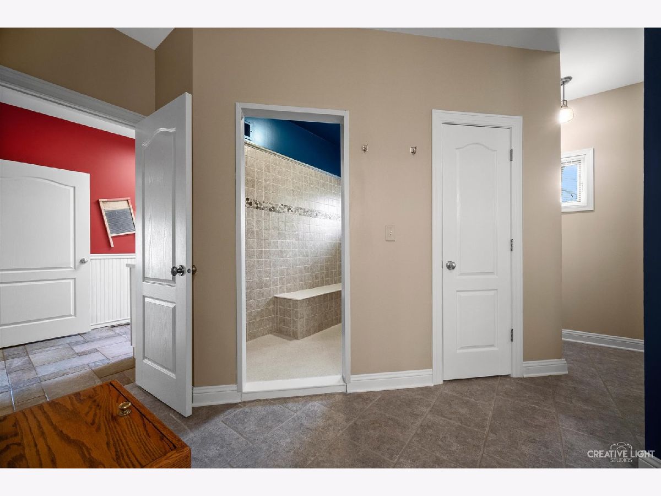



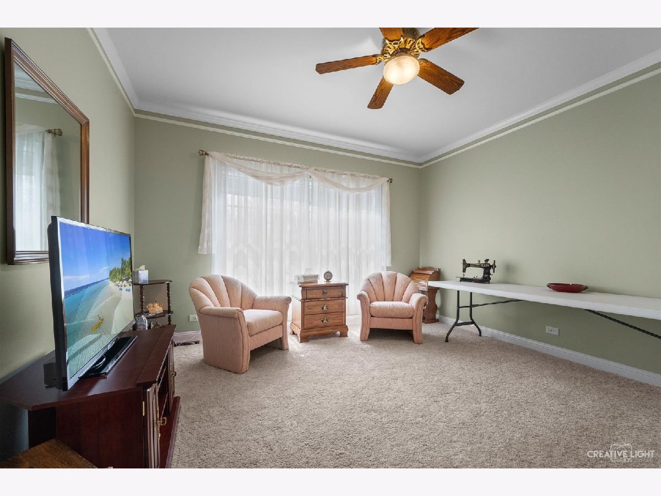


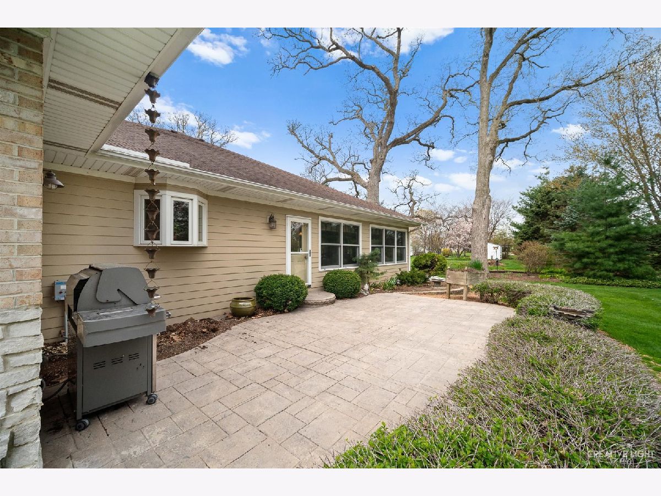


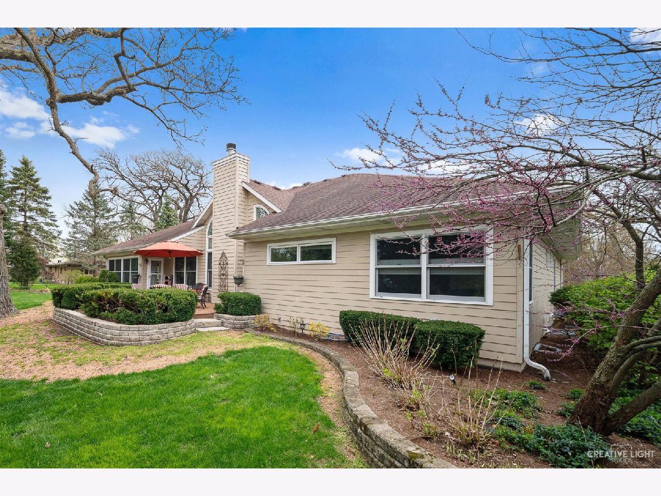
Room Specifics
Total Bedrooms: 3
Bedrooms Above Ground: 3
Bedrooms Below Ground: 0
Dimensions: —
Floor Type: Carpet
Dimensions: —
Floor Type: Carpet
Full Bathrooms: 3
Bathroom Amenities: Double Sink,Full Body Spray Shower,No Tub
Bathroom in Basement: 0
Rooms: Pantry,Mud Room,Sun Room,Great Room
Basement Description: Unfinished
Other Specifics
| 3.5 | |
| Concrete Perimeter | |
| Asphalt | |
| Deck, Patio, Storms/Screens, Fire Pit | |
| — | |
| 162X134X96X65X138 | |
| — | |
| Full | |
| Vaulted/Cathedral Ceilings, Hardwood Floors, First Floor Bedroom, First Floor Laundry, First Floor Full Bath, Walk-In Closet(s) | |
| Double Oven, Dishwasher, Refrigerator, Washer, Dryer, Disposal | |
| Not in DB | |
| — | |
| — | |
| — | |
| Wood Burning, Attached Fireplace Doors/Screen |
Tax History
| Year | Property Taxes |
|---|---|
| 2021 | $10,377 |
Contact Agent
Nearby Similar Homes
Nearby Sold Comparables
Contact Agent
Listing Provided By
REMAX Horizon






