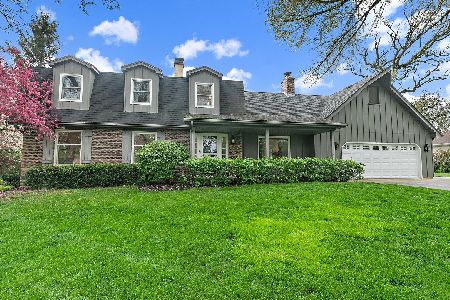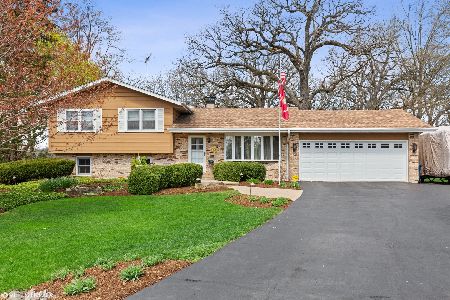9N880 Beckman Trail, Elgin, Illinois 60124
$302,500
|
Sold
|
|
| Status: | Closed |
| Sqft: | 2,178 |
| Cost/Sqft: | $145 |
| Beds: | 4 |
| Baths: | 3 |
| Year Built: | 1973 |
| Property Taxes: | $6,649 |
| Days On Market: | 2737 |
| Lot Size: | 0,48 |
Description
PRISTINE DUTCH COLONIAL on picturesque lot has marvelous features inside & out! Inviting family rm w/stone fireplace & gas logs is adjacent to sunroom that overlooks 24x15 patio & glorious yard w/perennial gardens! ... or relax on covered front porch! Kitchen has refaced oak cabinets, closet pantry & eating area w/bay window! Crown mldg in formal living & dining rooms + chair rail in DR! Oak railing & stairs to 2nd floor BR's. Gorgeous master BR suite has vaulted rough sawn cedar ceiling, T-N-G pine floor, woodburning stove & attractive shower bath. Double vanity, newer ceramic floor & tub surround in 2nd floor hall bath! Fin Bsmt + Rough in plmbg for toilet, lndry! Ademco security, Nutone intercom, gas line for exterior grill! Hardyboard siding, aluminum soffit & fascia & Leafguard gutters keeps exterior maintenance manageable! Newer architectural roof! Heated 3 car tandem garage w/epoxy floor has 3rd door on side w/side drive for boat or RV! 15X12 outbuilding w/electric! Fncd dog run!
Property Specifics
| Single Family | |
| — | |
| Colonial | |
| 1973 | |
| Full | |
| — | |
| No | |
| 0.48 |
| Kane | |
| Catatoga | |
| 0 / Not Applicable | |
| None | |
| Private Well | |
| Septic-Private | |
| 09987617 | |
| 0630226020 |
Nearby Schools
| NAME: | DISTRICT: | DISTANCE: | |
|---|---|---|---|
|
Grade School
Otter Creek Elementary School |
46 | — | |
|
Middle School
Abbott Middle School |
46 | Not in DB | |
|
High School
South Elgin High School |
46 | Not in DB | |
Property History
| DATE: | EVENT: | PRICE: | SOURCE: |
|---|---|---|---|
| 6 Sep, 2018 | Sold | $302,500 | MRED MLS |
| 20 Aug, 2018 | Under contract | $314,900 | MRED MLS |
| — | Last price change | $325,000 | MRED MLS |
| 15 Jun, 2018 | Listed for sale | $325,000 | MRED MLS |
| 24 Jun, 2024 | Sold | $425,000 | MRED MLS |
| 22 May, 2024 | Under contract | $435,000 | MRED MLS |
| 16 May, 2024 | Listed for sale | $435,000 | MRED MLS |
Room Specifics
Total Bedrooms: 4
Bedrooms Above Ground: 4
Bedrooms Below Ground: 0
Dimensions: —
Floor Type: Carpet
Dimensions: —
Floor Type: Carpet
Dimensions: —
Floor Type: Carpet
Full Bathrooms: 3
Bathroom Amenities: Double Sink
Bathroom in Basement: 0
Rooms: Recreation Room,Utility Room-Lower Level,Sun Room
Basement Description: Partially Finished,Bathroom Rough-In
Other Specifics
| 3 | |
| Concrete Perimeter | |
| Asphalt | |
| Patio, Porch, Storms/Screens | |
| Wooded | |
| 151X137X151X133 | |
| Dormer,Unfinished | |
| Full | |
| Vaulted/Cathedral Ceilings, Hardwood Floors, First Floor Laundry | |
| Range, Dishwasher, Refrigerator, Washer, Dryer, Stainless Steel Appliance(s) | |
| Not in DB | |
| Street Paved | |
| — | |
| — | |
| Wood Burning, Wood Burning Stove, Gas Log, Gas Starter |
Tax History
| Year | Property Taxes |
|---|---|
| 2018 | $6,649 |
| 2024 | $9,073 |
Contact Agent
Nearby Sold Comparables
Contact Agent
Listing Provided By
RE/MAX Horizon







