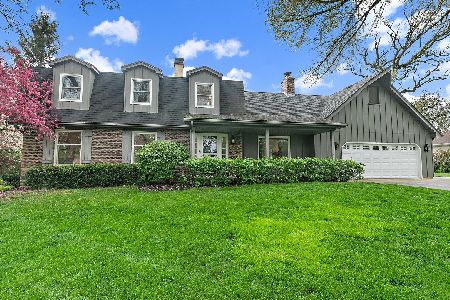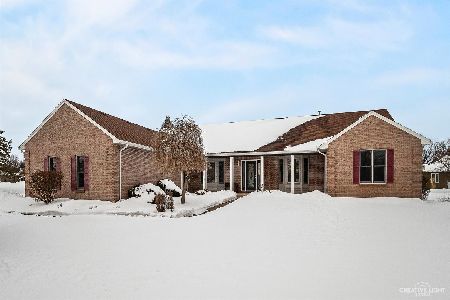38W265 Trails End, Elgin, Illinois 60124
$309,000
|
Sold
|
|
| Status: | Closed |
| Sqft: | 1,867 |
| Cost/Sqft: | $169 |
| Beds: | 3 |
| Baths: | 2 |
| Year Built: | 1974 |
| Property Taxes: | $6,909 |
| Days On Market: | 1910 |
| Lot Size: | 0,47 |
Description
Wonderful ranch home filled with windows and natural light on approximately half an acre in much sought after Catatoga 1! Please make sure to see the photos as this home is spotless and truly move in ready! The home is situated perfectly backing to an open area that provides even more space and beautiful views of the majestic oak trees that Catatoga is renowned for! Terrific open and airy floor plan all on 1 level that includes open foyer, separate formal dining and living rooms and enormous family room off the back with vaulted ceilings, custom lighting and a very large wood burning fireplace! The spacious country kitchen has newer appliances, loads of cabinets, and a wonderful eat in area that is perfect for casual dining. Convenient 1st floor laundry with newer washer and dryer are just off the oversized heated garage. The bedrooms are located in private wing and include a spacious master with updated bath. Head downstairs to a very large basement that already has framing and insulation up and is just awaiting your finishing touches! Huge back deck! Oversized shed with wood storage! Newer roof, mechanicals, and so much more!
Property Specifics
| Single Family | |
| — | |
| Ranch | |
| 1974 | |
| Partial | |
| CATATOGA | |
| No | |
| 0.47 |
| Kane | |
| Catatoga | |
| — / Not Applicable | |
| None | |
| Private Well | |
| Sewer-Storm | |
| 10880220 | |
| 0630201001 |
Property History
| DATE: | EVENT: | PRICE: | SOURCE: |
|---|---|---|---|
| 30 Nov, 2020 | Sold | $309,000 | MRED MLS |
| 9 Oct, 2020 | Under contract | $314,900 | MRED MLS |
| 23 Sep, 2020 | Listed for sale | $314,900 | MRED MLS |
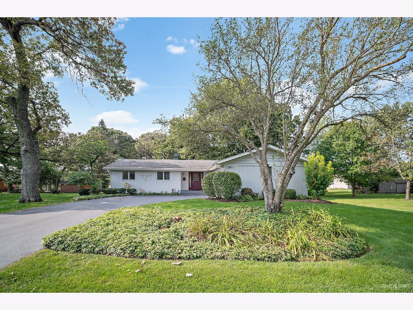
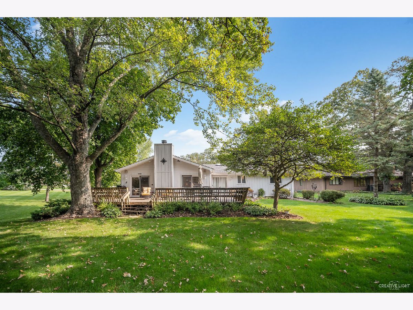
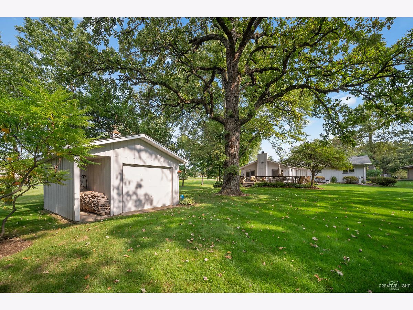
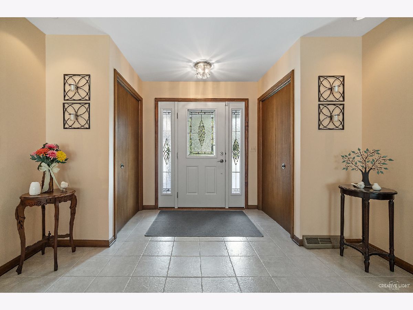
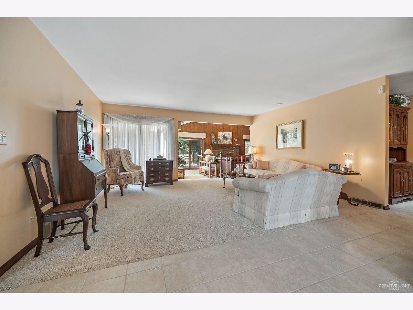
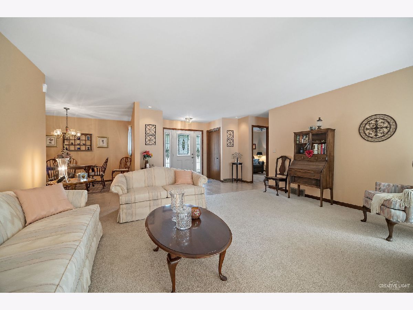
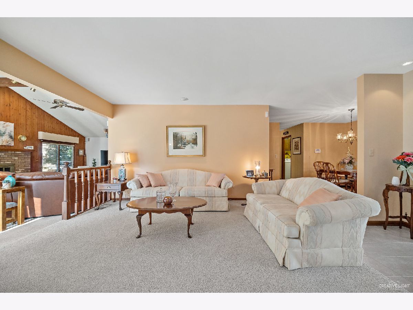
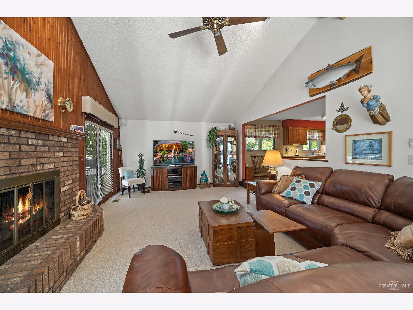
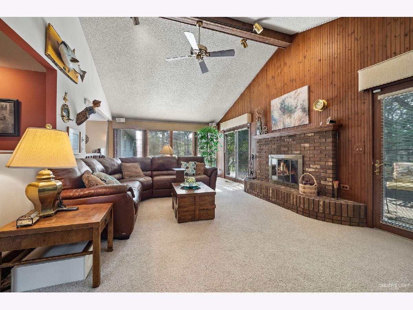
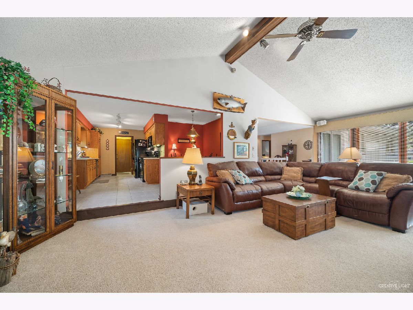
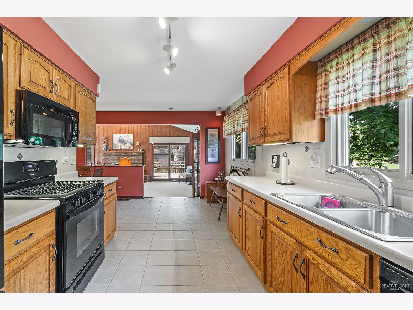
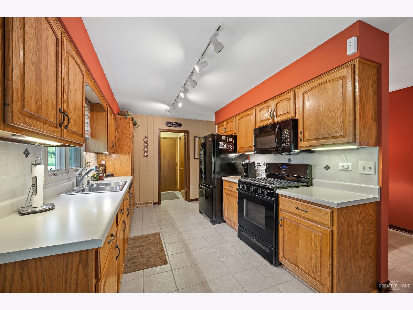
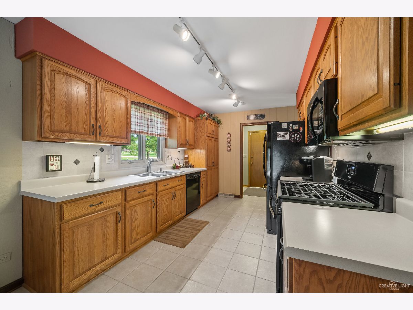
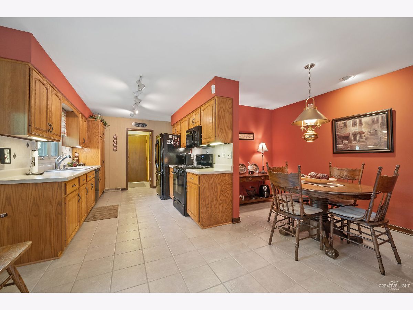
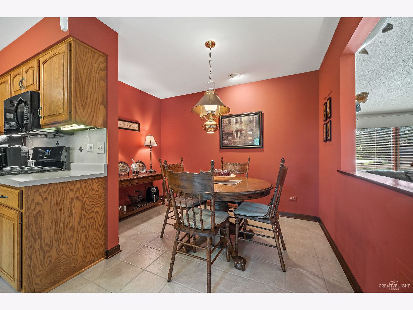
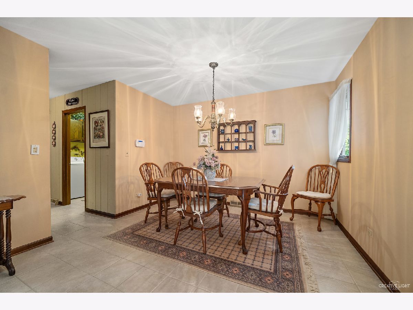
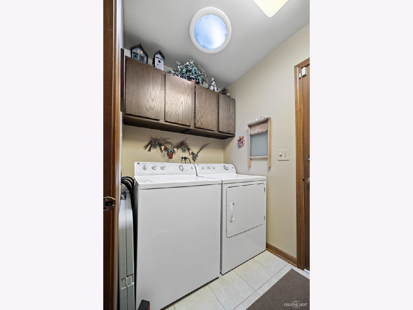
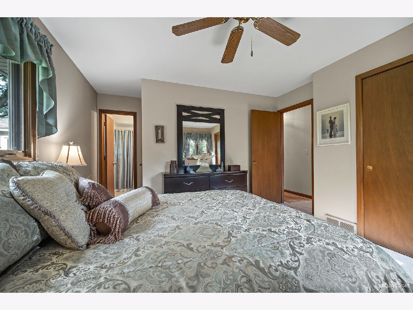
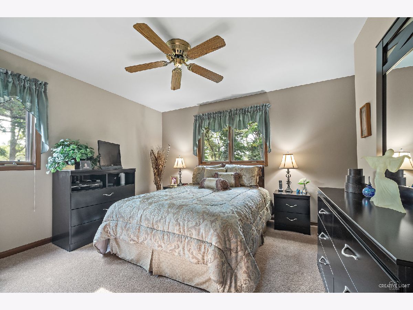
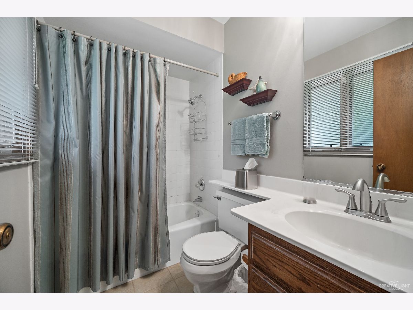
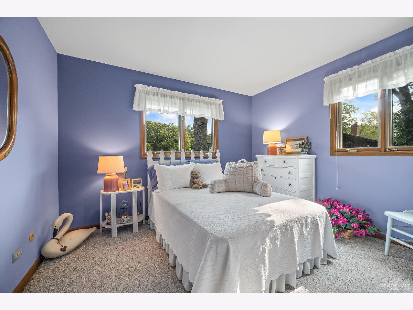
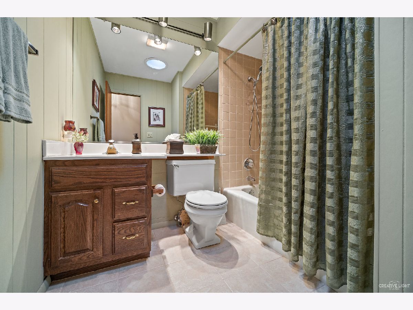
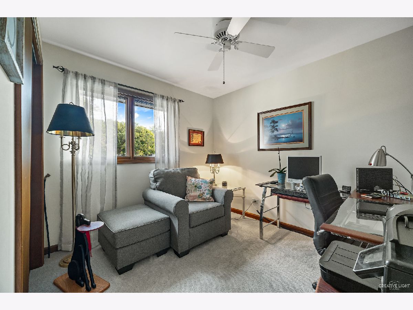
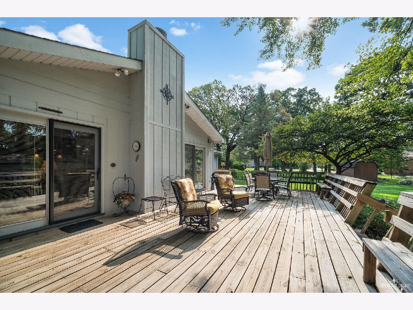
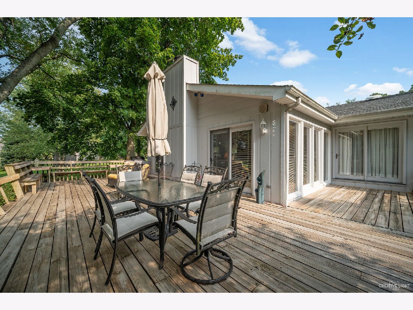
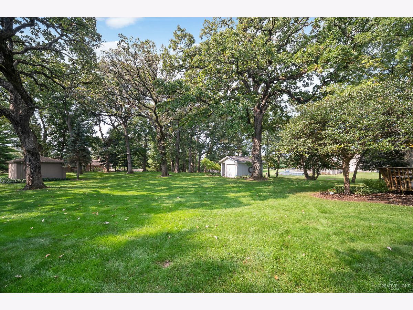
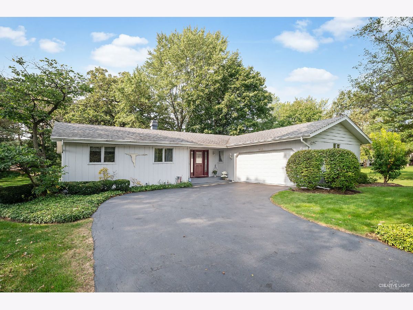
Room Specifics
Total Bedrooms: 3
Bedrooms Above Ground: 3
Bedrooms Below Ground: 0
Dimensions: —
Floor Type: Carpet
Dimensions: —
Floor Type: Carpet
Full Bathrooms: 2
Bathroom Amenities: —
Bathroom in Basement: 0
Rooms: Eating Area
Basement Description: Unfinished,Crawl
Other Specifics
| 2 | |
| Concrete Perimeter | |
| Asphalt | |
| Deck, Storms/Screens | |
| — | |
| 28X32X213X123X246 | |
| — | |
| Full | |
| Vaulted/Cathedral Ceilings | |
| Range, Microwave, Dishwasher, Refrigerator, Washer, Dryer | |
| Not in DB | |
| — | |
| — | |
| — | |
| Wood Burning, Attached Fireplace Doors/Screen |
Tax History
| Year | Property Taxes |
|---|---|
| 2020 | $6,909 |
Contact Agent
Nearby Sold Comparables
Contact Agent
Listing Provided By
REMAX Horizon



