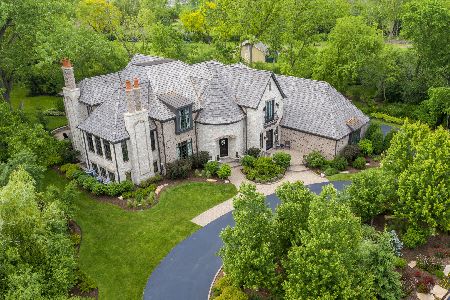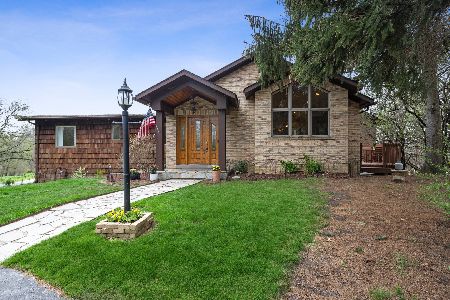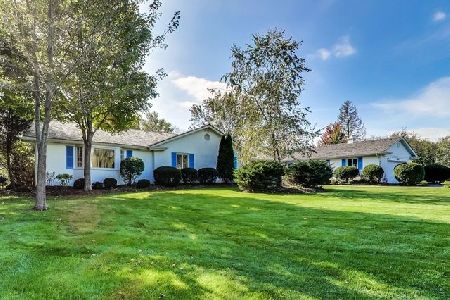[Address Unavailable], Bannockburn, Illinois 60015
$1,200,000
|
Sold
|
|
| Status: | Closed |
| Sqft: | 5,235 |
| Cost/Sqft: | $286 |
| Beds: | 5 |
| Baths: | 5 |
| Year Built: | 1968 |
| Property Taxes: | $20,794 |
| Days On Market: | 620 |
| Lot Size: | 3,64 |
Description
Huge Price Reduction!!! Bring All Offers!! This Beautiful, Spacious, Home is Nestled on 3.7 Acres of Wonderfully Secluded, Partially Wooded, Level Land! 6 Car heated Garages and Barn with Paddock, create endless possibilities for all your needs! Entry features Beautifully Crafted Wainscoting and Split Staircase. Gorgeous, Spacious Kitchen and Family Room Were Recently Added. With Soaring Beamed Ceilings, Hard Wood Floors, Massive Stone Fireplace, Beautiful Knotty Alder Cabinets, High End Appliances, 2- Wolf Double Ovens, Wolf 6- Burner Cook Top, Massive Sub Zero Refrigerator/ Freezer, Tons of Cabinet and Pantry Space, Huge Island With Eating Bar, Rollouts in Most Cabinets, Gorgeous Granite Counter Tops and Beautiful Views, Make This The Perfect Place for Family and Friends to Gather. Spacious Living Room with Stone Fireplace Opens to Expansive Deck and Patio Area. 2nd Level Features, 5 Bedrooms, Office, Exercise Rooms, Huge Walk-in Closets, Whirlpool Tubs, A Deck Off the Primary Bedroom Is The Perfect Spot For Relaxing and Enjoying the Views of Your Beautiful Property! Added Plus... Hardwood Flooring Under All The Carpeting!!! There's Something For Everyone! Close to Schools, Parks, Shopping and Transportation. (Family Room is Plumbed for Wet Bar) Great Opportunity to Make This The Home of Your Dreams!
Property Specifics
| Single Family | |
| — | |
| — | |
| 1968 | |
| — | |
| — | |
| No | |
| 3.64 |
| Lake | |
| — | |
| — / Not Applicable | |
| — | |
| — | |
| — | |
| 12083008 | |
| 16192000080000 |
Nearby Schools
| NAME: | DISTRICT: | DISTANCE: | |
|---|---|---|---|
|
Grade School
Bannockburn Elementary School |
106 | — | |
|
Middle School
Bannockburn Elementary School |
106 | Not in DB | |
|
High School
Deerfield High School |
113 | Not in DB | |
Property History
| DATE: | EVENT: | PRICE: | SOURCE: |
|---|
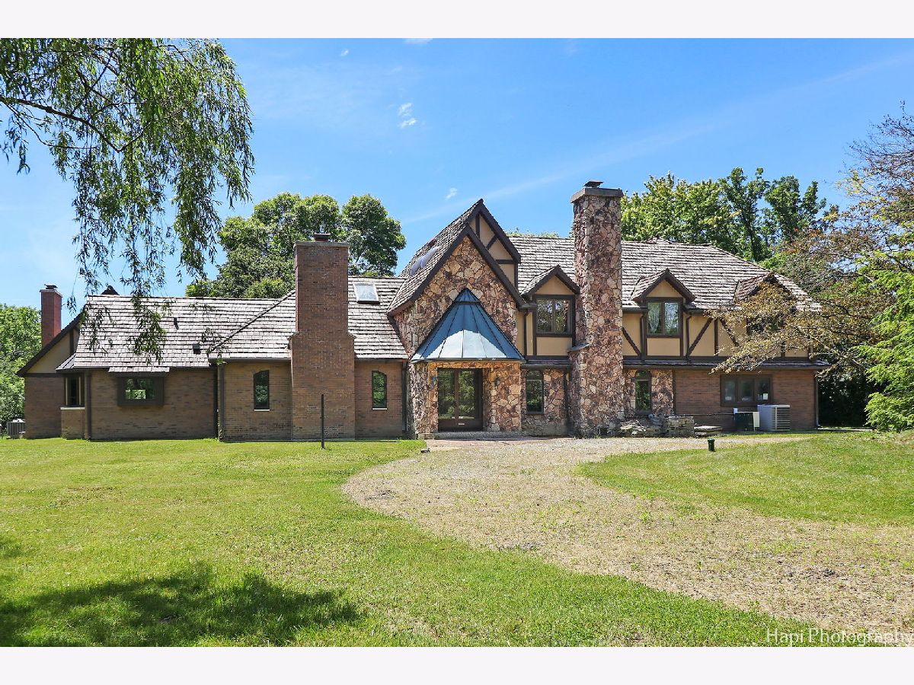

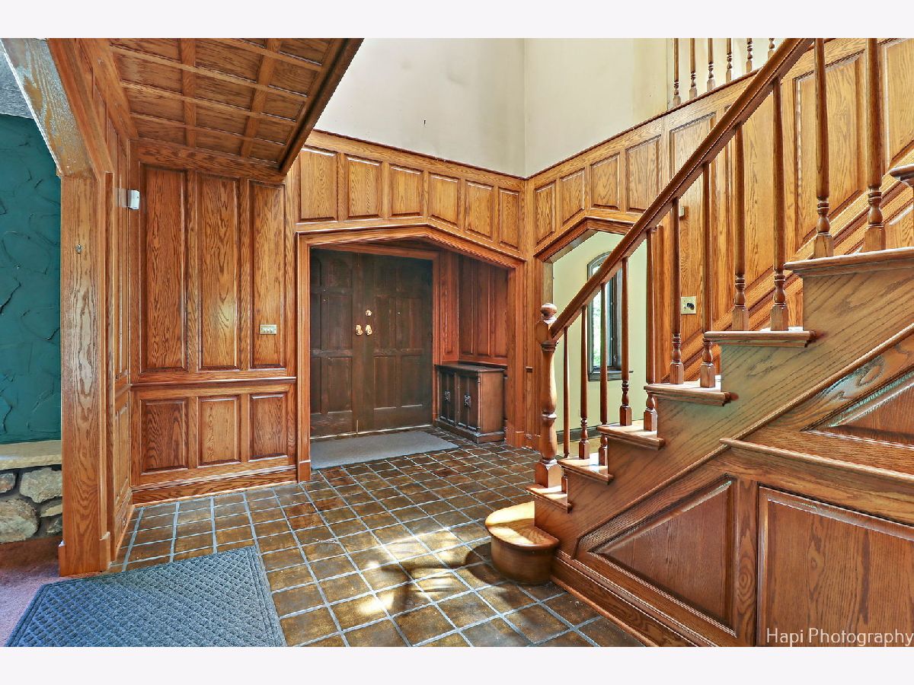





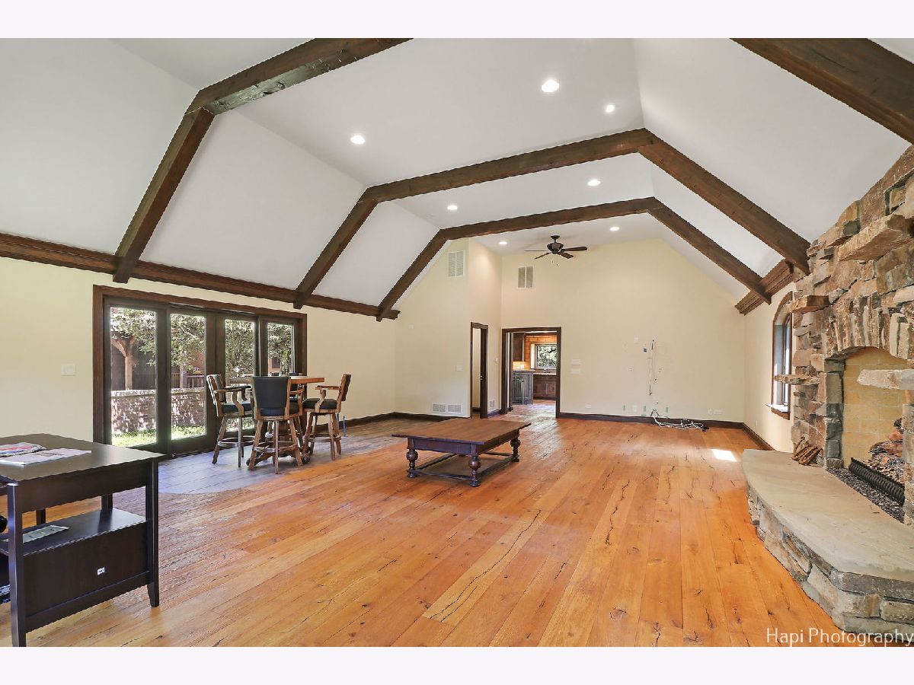

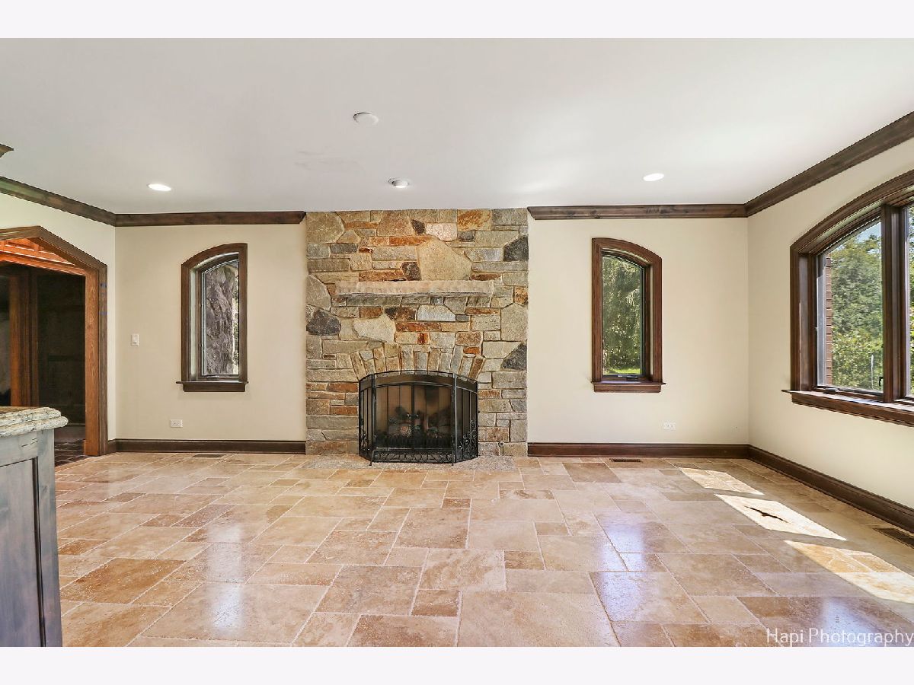






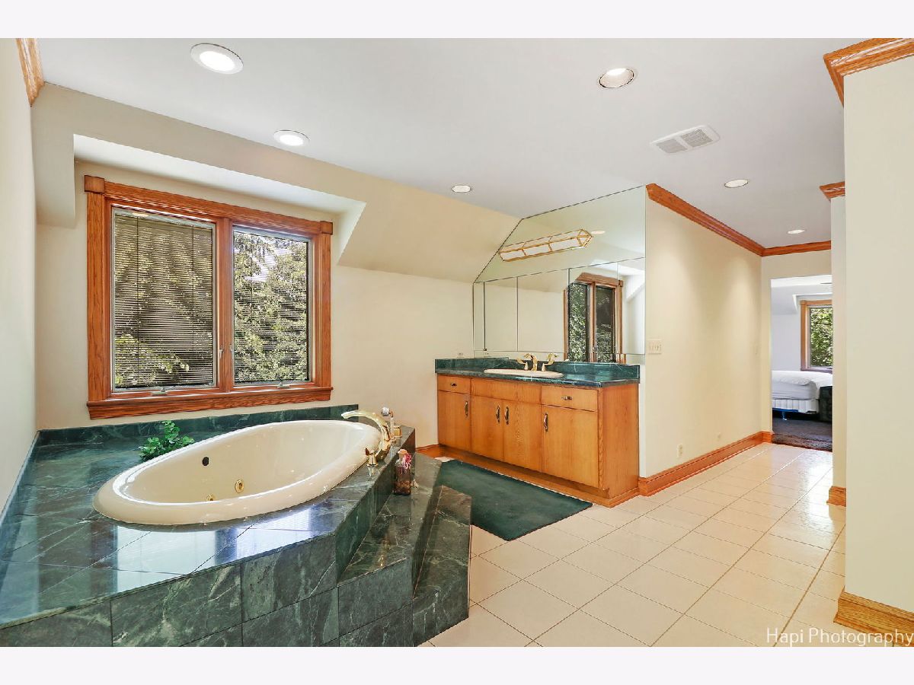





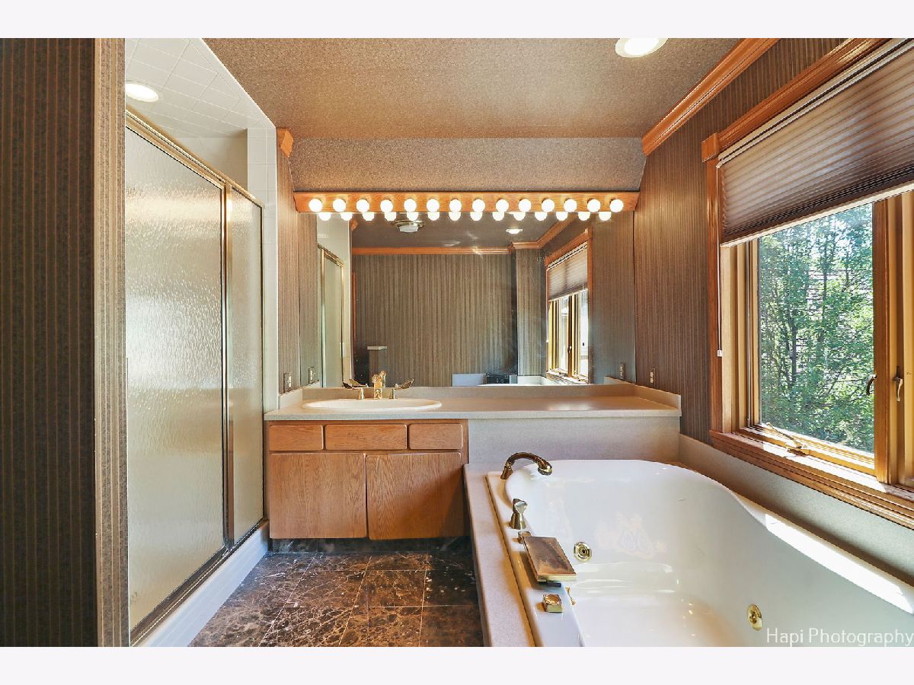









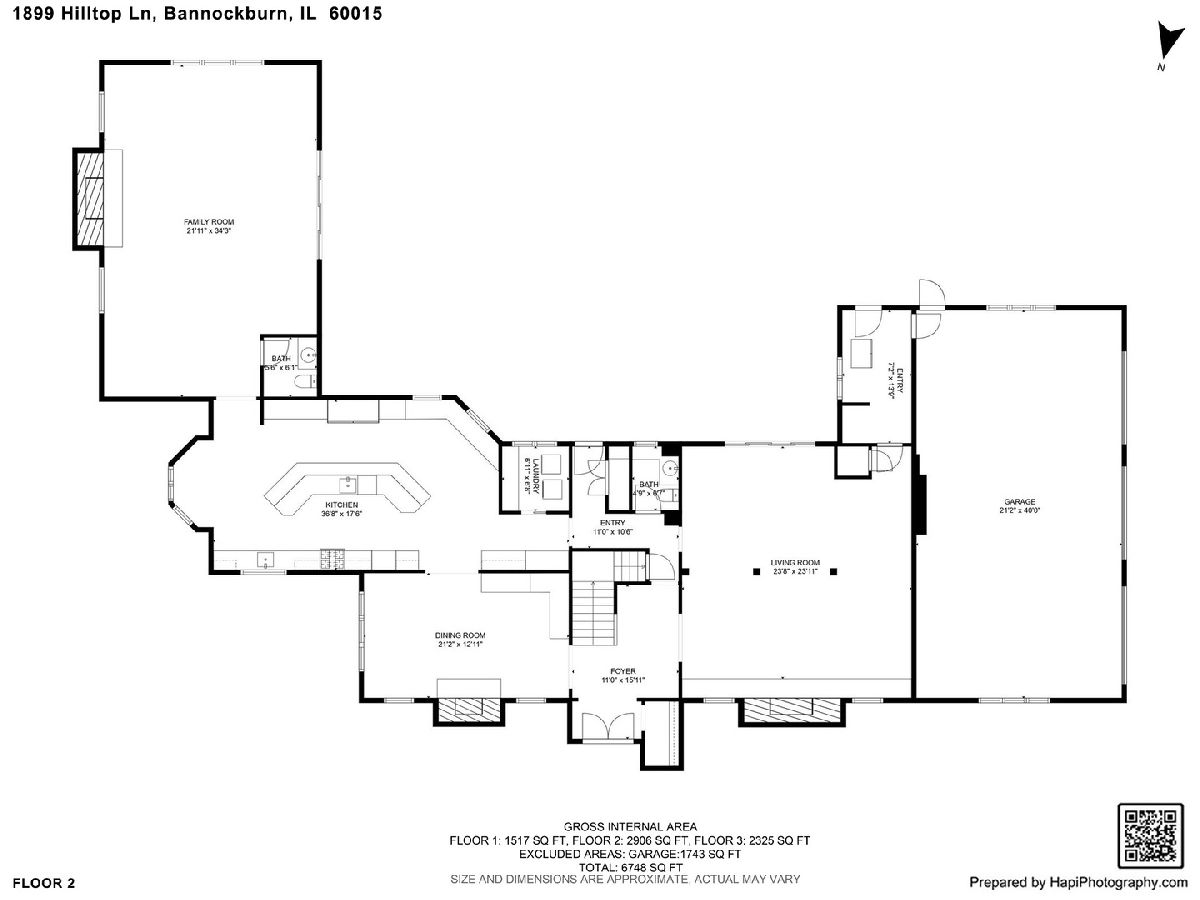

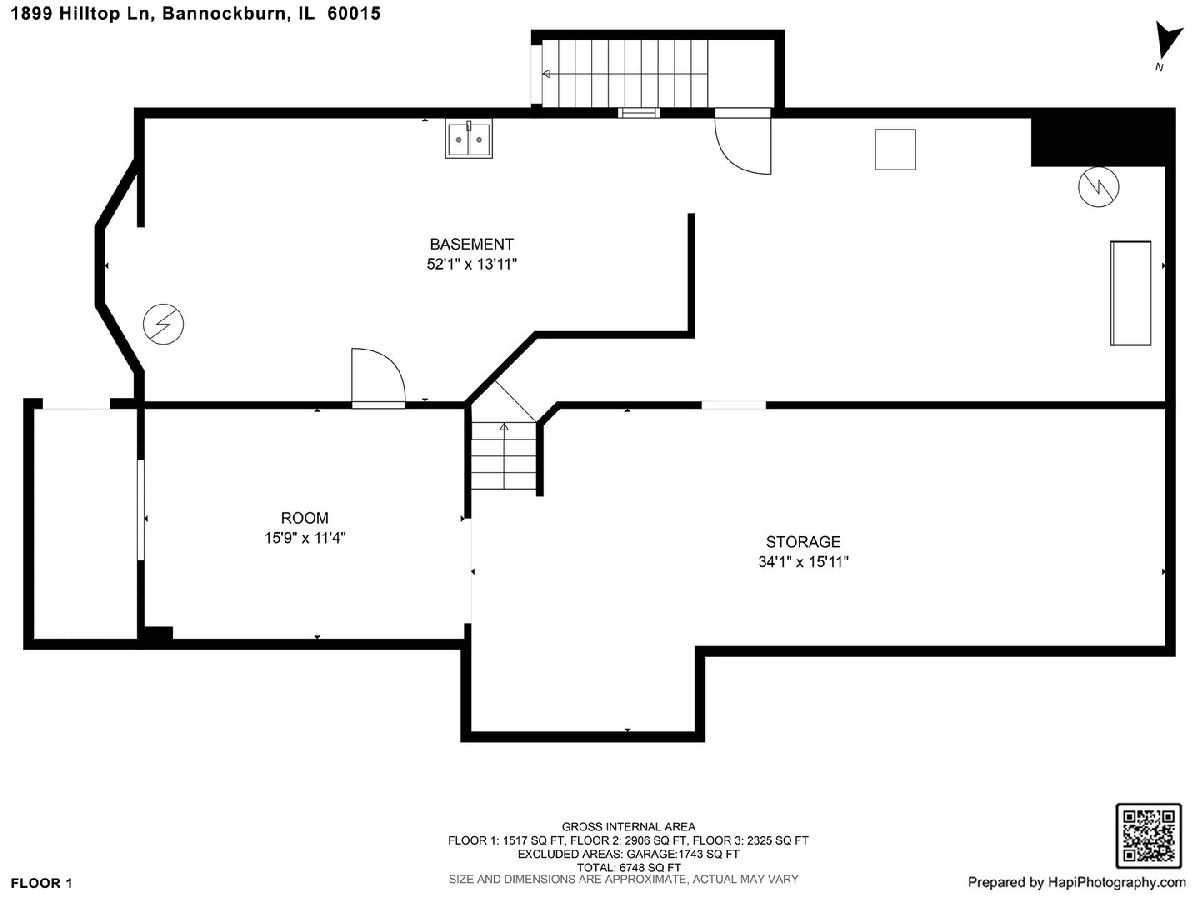

Room Specifics
Total Bedrooms: 5
Bedrooms Above Ground: 5
Bedrooms Below Ground: 0
Dimensions: —
Floor Type: —
Dimensions: —
Floor Type: —
Dimensions: —
Floor Type: —
Dimensions: —
Floor Type: —
Full Bathrooms: 5
Bathroom Amenities: Whirlpool,Separate Shower,Double Sink
Bathroom in Basement: 0
Rooms: —
Basement Description: Partially Finished
Other Specifics
| 6 | |
| — | |
| Gravel | |
| — | |
| — | |
| 247 X 647 | |
| Pull Down Stair | |
| — | |
| — | |
| — | |
| Not in DB | |
| — | |
| — | |
| — | |
| — |
Tax History
| Year | Property Taxes |
|---|
Contact Agent
Nearby Similar Homes
Nearby Sold Comparables
Contact Agent
Listing Provided By
Charles Rutenberg Realty of IL

