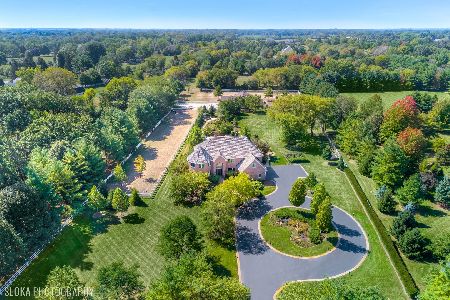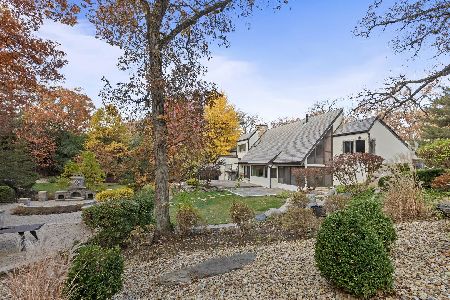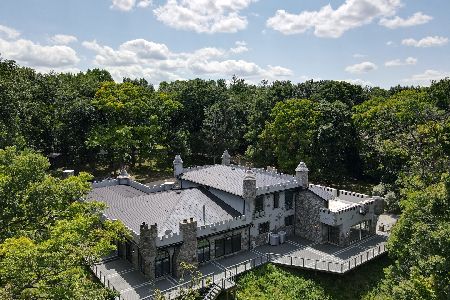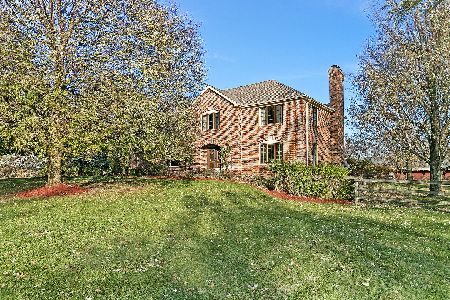3 Ascot Lane, Barrington Hills, Illinois 60010
$1,490,000
|
Sold
|
|
| Status: | Closed |
| Sqft: | 12,000 |
| Cost/Sqft: | $146 |
| Beds: | 6 |
| Baths: | 9 |
| Year Built: | 1996 |
| Property Taxes: | $35,555 |
| Days On Market: | 4299 |
| Lot Size: | 5,00 |
Description
Totally private majestic estate offers complete comfort & luxury w/ immense room sizes, high-end appliances, finishes, & craftsmanship. Estate offers 12,000+ sqft, 6 beds, 8.1 baths, 5 FPs, 2 kitchens, brick driveway, 6-car heated garage, heated flrs, Old English bar w/ wine cellar, finished W/O LL to custom built 50X20 pool w/ waterfall. Stroll along the tree-lined walking path surrounding the expansive backyard!
Property Specifics
| Single Family | |
| — | |
| Traditional | |
| 1996 | |
| Full,Walkout | |
| CUSTOM | |
| No | |
| 5 |
| Mc Henry | |
| — | |
| 350 / Annual | |
| Other | |
| Private Well | |
| Septic-Private | |
| 08587389 | |
| 2030426001 |
Nearby Schools
| NAME: | DISTRICT: | DISTANCE: | |
|---|---|---|---|
|
Grade School
Countryside Elementary School |
220 | — | |
|
Middle School
Barrington Middle School - Stati |
220 | Not in DB | |
|
High School
Barrington High School |
220 | Not in DB | |
Property History
| DATE: | EVENT: | PRICE: | SOURCE: |
|---|---|---|---|
| 22 Dec, 2014 | Sold | $1,490,000 | MRED MLS |
| 7 May, 2014 | Under contract | $1,750,000 | MRED MLS |
| 16 Apr, 2014 | Listed for sale | $1,750,000 | MRED MLS |
Room Specifics
Total Bedrooms: 6
Bedrooms Above Ground: 6
Bedrooms Below Ground: 0
Dimensions: —
Floor Type: Carpet
Dimensions: —
Floor Type: Carpet
Dimensions: —
Floor Type: Carpet
Dimensions: —
Floor Type: —
Dimensions: —
Floor Type: —
Full Bathrooms: 9
Bathroom Amenities: Whirlpool,Separate Shower,Steam Shower,Double Sink
Bathroom in Basement: 1
Rooms: Kitchen,Bonus Room,Bedroom 5,Bedroom 6,Exercise Room,Foyer,Media Room,Office,Recreation Room
Basement Description: Finished,Exterior Access
Other Specifics
| 6 | |
| Concrete Perimeter | |
| Brick,Circular | |
| Deck | |
| Cul-De-Sac,Horses Allowed,Landscaped,Wooded | |
| 160X99X374X629X119X517 | |
| Finished | |
| Full | |
| Vaulted/Cathedral Ceilings, Hardwood Floors, First Floor Bedroom, In-Law Arrangement, First Floor Laundry, First Floor Full Bath | |
| Double Oven, Range, Microwave, Dishwasher, Refrigerator, Washer, Dryer | |
| Not in DB | |
| — | |
| — | |
| — | |
| Wood Burning, Attached Fireplace Doors/Screen, Gas Starter |
Tax History
| Year | Property Taxes |
|---|---|
| 2014 | $35,555 |
Contact Agent
Nearby Similar Homes
Nearby Sold Comparables
Contact Agent
Listing Provided By
RE/MAX of Barrington







