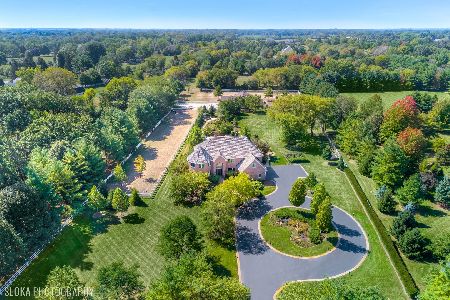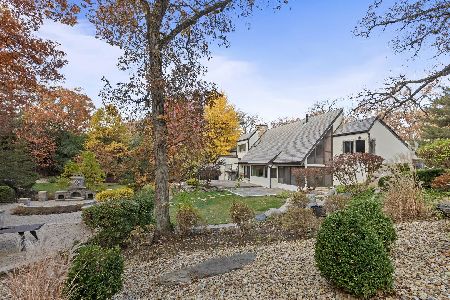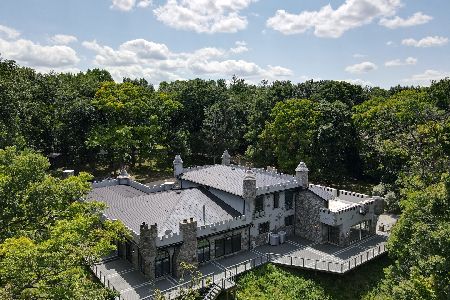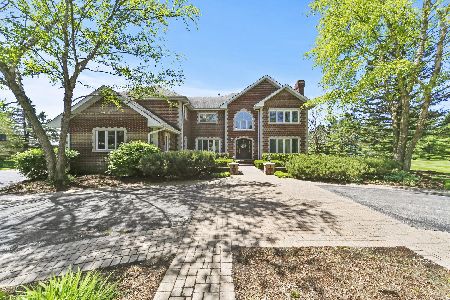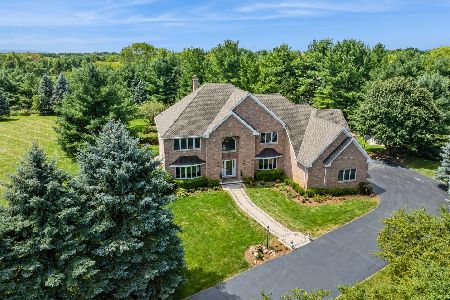4 Ascot Lane, Barrington Hills, Illinois 60010
$715,000
|
Sold
|
|
| Status: | Closed |
| Sqft: | 4,241 |
| Cost/Sqft: | $173 |
| Beds: | 6 |
| Baths: | 6 |
| Year Built: | 1992 |
| Property Taxes: | $19,199 |
| Days On Market: | 2480 |
| Lot Size: | 5,00 |
Description
COMPLETELY RENOVATED! NEW ROOF, NEWER MECHANICALS & TOTALLY UPDATED IN 2017-2018. ALL NEW TOP OF THE LINE APPLIANCES, COUNTERS, CABINETS IN KITCHEN AND BATHROOMS. Cul-de-sac location, open floor plan, front and back staircase, hardwood floors throughout newly refinished, finished basement new carpeting. EVERYTHING IS NEW! Quartz counters, Bosch DW, Wolf range/oven & hood, wall unit oven & microwave, Sub-Zero fridge, Sub-Zero wine cooler and mini-fridge at butler pantry. Heated garage & whole-house natural gas generator. Alarm system with security cameras. Attic with pull-down staircase. Basement recreation room with full bath, wet bar and access to outside. First floor has bedroom, full bath and powder room off kitchen. Second floor has master BR and bath with Bain soaker/air-jet tub and 4 addtl. BRs with 1 in-suite full bath and shared full bath for remaining 3. MUST SEE!
Property Specifics
| Single Family | |
| — | |
| Colonial | |
| 1992 | |
| Partial | |
| CUSTOM | |
| No | |
| 5 |
| Mc Henry | |
| — | |
| 1000 / Annual | |
| — | |
| Private Well | |
| Septic-Private | |
| 10338587 | |
| 2030426002 |
Nearby Schools
| NAME: | DISTRICT: | DISTANCE: | |
|---|---|---|---|
|
Grade School
Countryside Elementary School |
220 | — | |
|
Middle School
Barrington Middle School - Stati |
220 | Not in DB | |
|
High School
Barrington High School |
220 | Not in DB | |
Property History
| DATE: | EVENT: | PRICE: | SOURCE: |
|---|---|---|---|
| 21 Nov, 2019 | Sold | $715,000 | MRED MLS |
| 23 Oct, 2019 | Under contract | $735,000 | MRED MLS |
| — | Last price change | $750,000 | MRED MLS |
| 10 Apr, 2019 | Listed for sale | $895,000 | MRED MLS |
Room Specifics
Total Bedrooms: 6
Bedrooms Above Ground: 6
Bedrooms Below Ground: 0
Dimensions: —
Floor Type: Hardwood
Dimensions: —
Floor Type: Hardwood
Dimensions: —
Floor Type: Hardwood
Dimensions: —
Floor Type: —
Dimensions: —
Floor Type: —
Full Bathrooms: 6
Bathroom Amenities: Whirlpool,Soaking Tub
Bathroom in Basement: 1
Rooms: Bedroom 5,Bedroom 6,Foyer,Walk In Closet,Eating Area,Recreation Room,Mud Room,Other Room
Basement Description: Finished
Other Specifics
| 4 | |
| Concrete Perimeter | |
| Asphalt | |
| Patio, Storms/Screens | |
| Cul-De-Sac,Horses Allowed,Irregular Lot,Landscaped | |
| 289X413X687X517 | |
| Pull Down Stair,Unfinished | |
| Full | |
| Skylight(s), Bar-Wet, Hardwood Floors, First Floor Bedroom, First Floor Laundry, First Floor Full Bath | |
| Range, Microwave, Dishwasher, High End Refrigerator, Bar Fridge, Washer, Dryer, Disposal, Stainless Steel Appliance(s), Wine Refrigerator, Built-In Oven, Range Hood, Water Softener, Water Softener Owned | |
| Not in DB | |
| Horse-Riding Trails | |
| — | |
| — | |
| Wood Burning |
Tax History
| Year | Property Taxes |
|---|---|
| 2019 | $19,199 |
Contact Agent
Nearby Similar Homes
Nearby Sold Comparables
Contact Agent
Listing Provided By
Glenn Aquino

