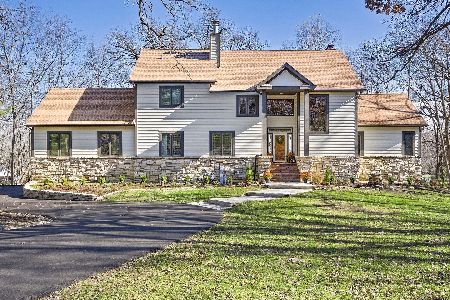[Address Unavailable], Campton Hills, Illinois 60119
$553,000
|
Sold
|
|
| Status: | Closed |
| Sqft: | 2,754 |
| Cost/Sqft: | $207 |
| Beds: | 4 |
| Baths: | 5 |
| Year Built: | 1991 |
| Property Taxes: | $12,375 |
| Days On Market: | 3573 |
| Lot Size: | 2,52 |
Description
Distinctive estate home on a stunning, private, cul-de-sac lot! Enjoy 2.5+ acres - professionally landscaped with mature trees & gorgeous views. Built for entertaining & lifestyle, the outdoor areas feature a 40x20 in ground pool (heated) with patio surround. Inside the home offers a spacious 2-Story Foyer, bright Dining Room with 18' ceilings, custom Kitchen with Hickory cabinets, Sub-Zero refrigerator & stainless steel appliances. The Master Suite has a fireplace & large dressing room (11x9). Additional living space in the deep pour finished walkout lower level. 35+ PG eBrochure.
Property Specifics
| Single Family | |
| — | |
| — | |
| 1991 | |
| Full,Walkout | |
| — | |
| No | |
| 2.52 |
| Kane | |
| — | |
| 0 / Not Applicable | |
| None | |
| Private Well | |
| Septic-Private | |
| 09157773 | |
| 0827251003 |
Nearby Schools
| NAME: | DISTRICT: | DISTANCE: | |
|---|---|---|---|
|
Grade School
Wasco Elementary School |
303 | — | |
|
Middle School
Thompson Middle School |
303 | Not in DB | |
|
High School
St Charles North High School |
303 | Not in DB | |
Property History
| DATE: | EVENT: | PRICE: | SOURCE: |
|---|
Room Specifics
Total Bedrooms: 4
Bedrooms Above Ground: 4
Bedrooms Below Ground: 0
Dimensions: —
Floor Type: Carpet
Dimensions: —
Floor Type: Carpet
Dimensions: —
Floor Type: Carpet
Full Bathrooms: 5
Bathroom Amenities: Whirlpool,Separate Shower,Double Sink
Bathroom in Basement: 1
Rooms: Foyer,Great Room,Recreation Room,Storage
Basement Description: Finished
Other Specifics
| 3 | |
| Concrete Perimeter | |
| Asphalt | |
| Balcony, Deck, Patio, In Ground Pool | |
| Cul-De-Sac,Wooded | |
| 209X314X320X565 | |
| — | |
| Full | |
| First Floor Laundry | |
| Range, Dishwasher, Refrigerator | |
| Not in DB | |
| Pool, Street Paved | |
| — | |
| — | |
| Gas Log, Gas Starter |
Tax History
| Year | Property Taxes |
|---|
Contact Agent
Nearby Similar Homes
Nearby Sold Comparables
Contact Agent
Listing Provided By
RE/MAX Excels





