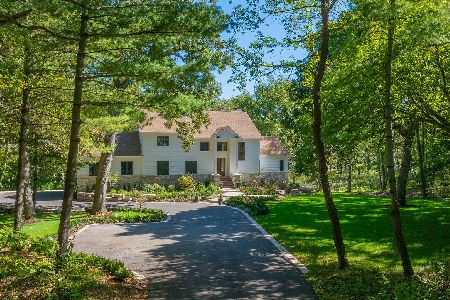41W438 Barlow Drive, St Charles, Illinois 60175
$780,000
|
Sold
|
|
| Status: | Closed |
| Sqft: | 3,334 |
| Cost/Sqft: | $240 |
| Beds: | 4 |
| Baths: | 5 |
| Year Built: | 1998 |
| Property Taxes: | $14,311 |
| Days On Market: | 938 |
| Lot Size: | 2,11 |
Description
2 acre year round Sanctuary offering the privacy and tranquility along with a convenient drive to town, shopping and restaurants. Numerous improvements have been completed in this home. New Driveway, New roof, New screened in porch, finished walk out lower level with 9 foot plus ceiling height, two bedroom suites with private baths. Open floor plan, Great room with floor to ceiling stone fireplace. Two stories of sliding glass doors with large windows above overlooking beautiful private grounds, featuring large hardwood trees. Plenty of room for a pool in backyard or side yard. Flexible first floor bedroom or office with stone fireplace and private bathroom with access to deck. First floor laundry room. 3 car attached garage with very tall ceilings allowing for car racks to increase car space to potentially 6 cars. Radiant heated floors in lower level and garage floor. Come preview and fall in love!!
Property Specifics
| Single Family | |
| — | |
| — | |
| 1998 | |
| — | |
| — | |
| No | |
| 2.11 |
| Kane | |
| — | |
| — / Not Applicable | |
| — | |
| — | |
| — | |
| 11819905 | |
| 0827200024 |
Nearby Schools
| NAME: | DISTRICT: | DISTANCE: | |
|---|---|---|---|
|
Grade School
Wasco Elementary School |
303 | — | |
|
Middle School
Thompson Middle School |
303 | Not in DB | |
|
High School
St Charles North High School |
303 | Not in DB | |
Property History
| DATE: | EVENT: | PRICE: | SOURCE: |
|---|---|---|---|
| 27 Jul, 2023 | Sold | $780,000 | MRED MLS |
| 3 Jul, 2023 | Under contract | $799,000 | MRED MLS |
| 29 Jun, 2023 | Listed for sale | $799,000 | MRED MLS |
| 19 Nov, 2024 | Sold | $980,000 | MRED MLS |
| 23 Oct, 2024 | Under contract | $1,050,000 | MRED MLS |
| 10 Oct, 2024 | Listed for sale | $1,050,000 | MRED MLS |
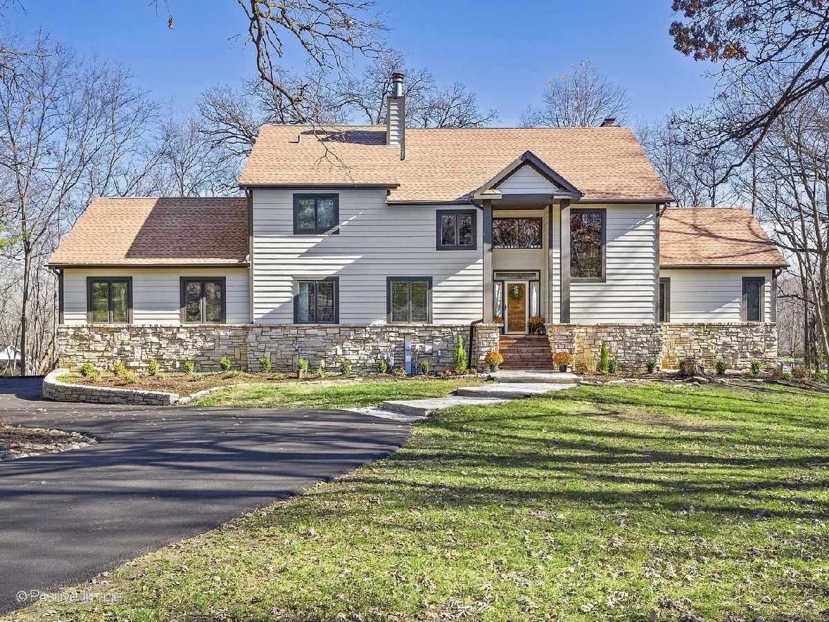
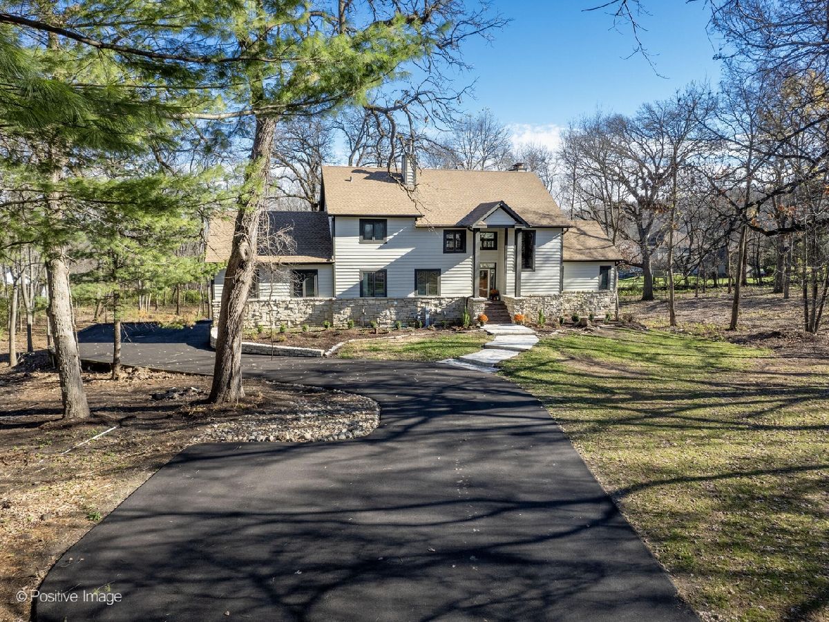
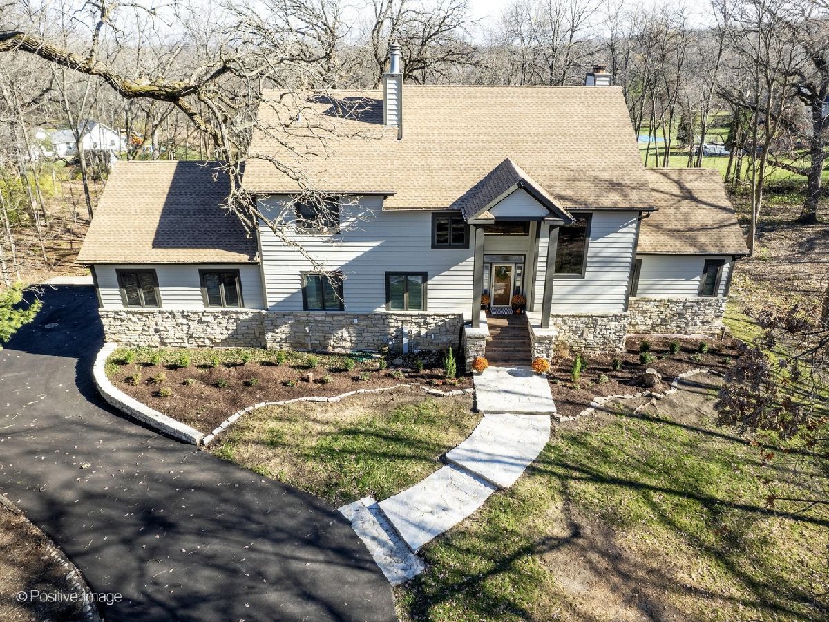
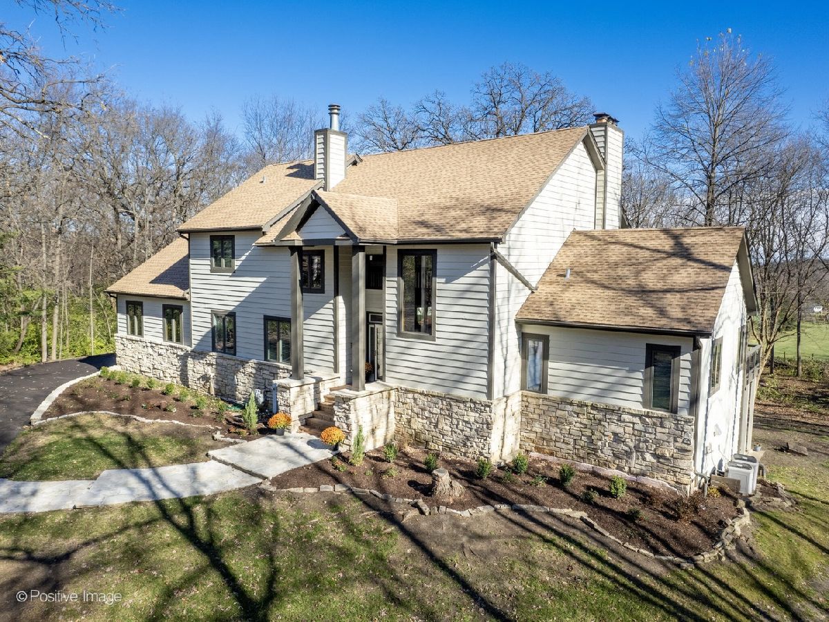








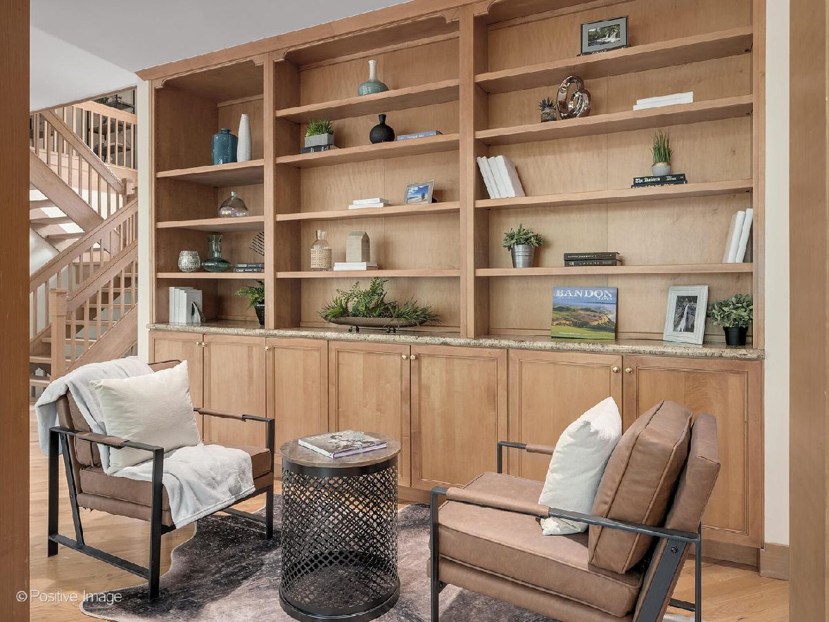



























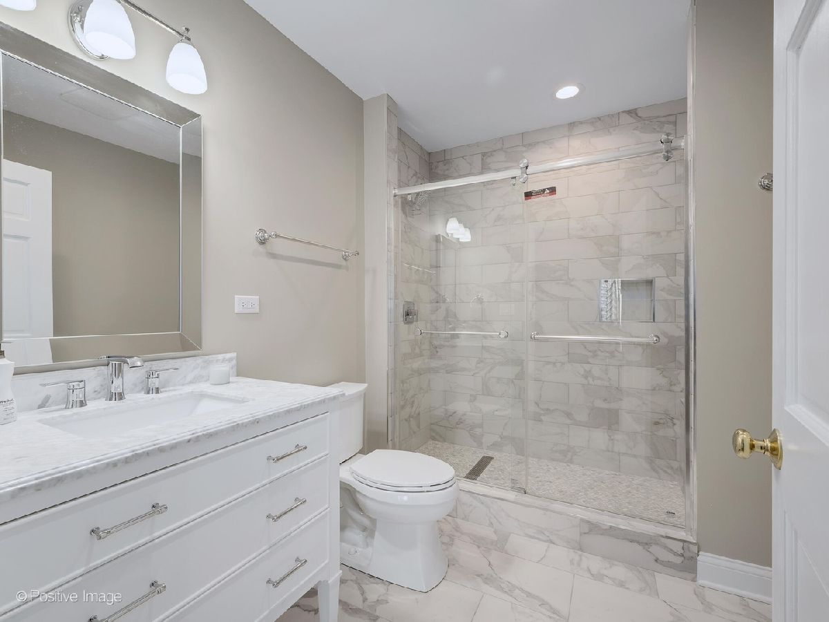












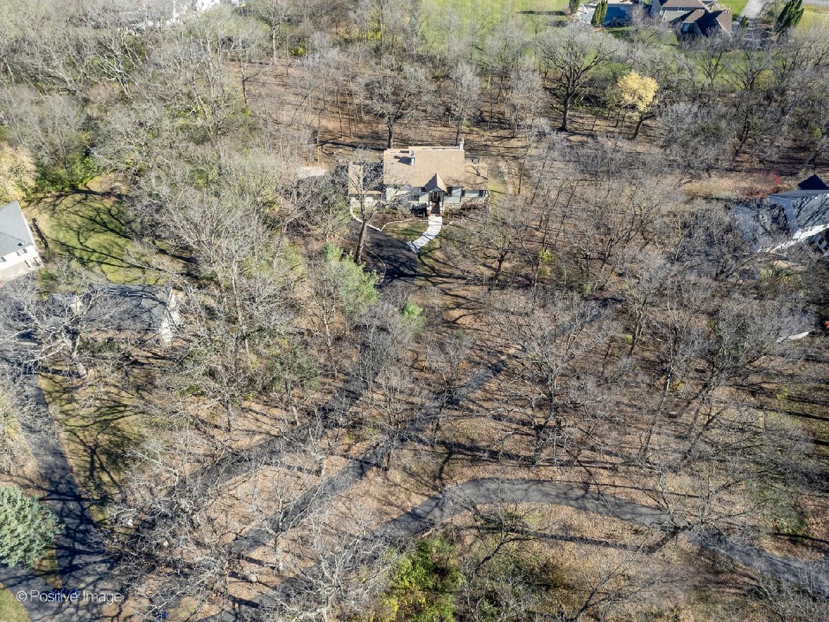



Room Specifics
Total Bedrooms: 4
Bedrooms Above Ground: 4
Bedrooms Below Ground: 0
Dimensions: —
Floor Type: —
Dimensions: —
Floor Type: —
Dimensions: —
Floor Type: —
Full Bathrooms: 5
Bathroom Amenities: —
Bathroom in Basement: 1
Rooms: —
Basement Description: Finished
Other Specifics
| 3 | |
| — | |
| — | |
| — | |
| — | |
| 31X132X367X188X296X514 | |
| — | |
| — | |
| — | |
| — | |
| Not in DB | |
| — | |
| — | |
| — | |
| — |
Tax History
| Year | Property Taxes |
|---|---|
| 2023 | $14,311 |
| 2024 | $17,606 |
Contact Agent
Nearby Similar Homes
Nearby Sold Comparables
Contact Agent
Listing Provided By
Romanelli & Associates

