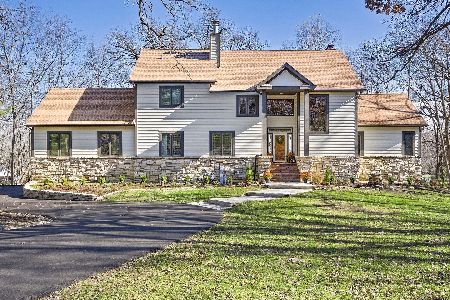41W445 Barlow Drive, St Charles, Illinois 60175
$416,000
|
Sold
|
|
| Status: | Closed |
| Sqft: | 3,595 |
| Cost/Sqft: | $125 |
| Beds: | 4 |
| Baths: | 4 |
| Year Built: | 1987 |
| Property Taxes: | $11,845 |
| Days On Market: | 5390 |
| Lot Size: | 2,20 |
Description
ENJOY TOTAL PRIVACY ON THIS 2+ ACRE DENSELY WOODED LOT W/TOWERING OAKS! UPDATED KITCH W/GRANITE, BLT-IN OVENS, DINETTE OPENS TO DECK...ENORMOUS FAM RM W/FP, HWDS, LOTS OF WINDOWS, OPENS TO DECK #2...MBDRM W/VOLUME CEIL & NEWLY REMODELED 20X12 BTH W/VAULT CEIL, SKYLITES & JACUZZI! BEAUTIFUL IN-GROUND POOL, STAMPED PATIOS, GAZEBO,4 SEASON SUNRM...FINISHED WALK-OUT BSMT W/FP & BATH! CLOSE TO FOREST PRESERVE & TRAILS!!
Property Specifics
| Single Family | |
| — | |
| Traditional | |
| 1987 | |
| Walkout | |
| — | |
| No | |
| 2.2 |
| Kane | |
| Barlow Woods | |
| 0 / Not Applicable | |
| None | |
| Private Well | |
| Septic-Mechanical | |
| 07756510 | |
| 0827200025 |
Nearby Schools
| NAME: | DISTRICT: | DISTANCE: | |
|---|---|---|---|
|
Grade School
Wasco Elementary School |
303 | — | |
|
Middle School
Thompson Middle School |
303 | Not in DB | |
|
High School
St Charles North High School |
303 | Not in DB | |
Property History
| DATE: | EVENT: | PRICE: | SOURCE: |
|---|---|---|---|
| 15 Jul, 2011 | Sold | $416,000 | MRED MLS |
| 9 Jun, 2011 | Under contract | $450,000 | MRED MLS |
| 17 Mar, 2011 | Listed for sale | $450,000 | MRED MLS |
| 12 Jun, 2014 | Sold | $430,000 | MRED MLS |
| 2 May, 2014 | Under contract | $464,900 | MRED MLS |
| 13 Apr, 2014 | Listed for sale | $464,900 | MRED MLS |
Room Specifics
Total Bedrooms: 4
Bedrooms Above Ground: 4
Bedrooms Below Ground: 0
Dimensions: —
Floor Type: Carpet
Dimensions: —
Floor Type: Carpet
Dimensions: —
Floor Type: Carpet
Full Bathrooms: 4
Bathroom Amenities: Whirlpool,Separate Shower,Double Sink
Bathroom in Basement: 1
Rooms: Heated Sun Room,Recreation Room
Basement Description: Finished
Other Specifics
| 2 | |
| Concrete Perimeter | |
| Asphalt | |
| Deck, Patio, Gazebo, In Ground Pool | |
| Cul-De-Sac,Horses Allowed,Landscaped,Wooded | |
| 20X510X290X185X444X120 | |
| — | |
| Full | |
| Vaulted/Cathedral Ceilings, Skylight(s), Hardwood Floors, First Floor Laundry | |
| Double Oven, Microwave, Dishwasher, Refrigerator, Disposal | |
| Not in DB | |
| Horse-Riding Area, Horse-Riding Trails, Street Paved | |
| — | |
| — | |
| Wood Burning, Gas Starter |
Tax History
| Year | Property Taxes |
|---|---|
| 2011 | $11,845 |
| 2014 | $11,743 |
Contact Agent
Nearby Similar Homes
Nearby Sold Comparables
Contact Agent
Listing Provided By
RE/MAX All Pro





