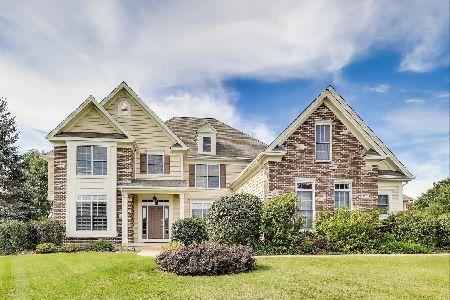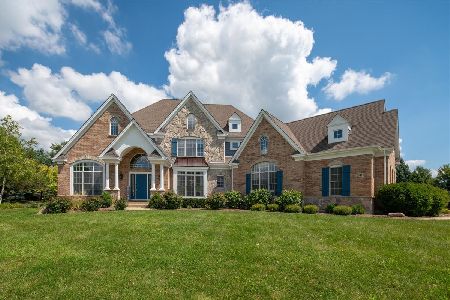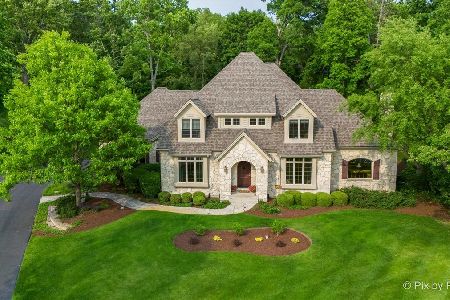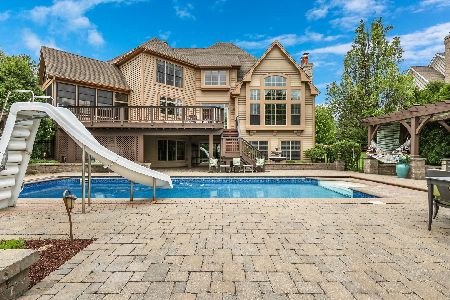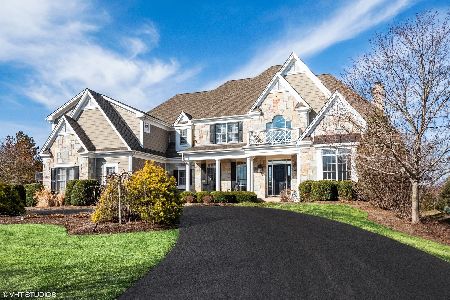[Address Unavailable], Cary, Illinois 60013
$900,000
|
Sold
|
|
| Status: | Closed |
| Sqft: | 7,459 |
| Cost/Sqft: | $133 |
| Beds: | 4 |
| Baths: | 5 |
| Year Built: | 2006 |
| Property Taxes: | $19,784 |
| Days On Market: | 4280 |
| Lot Size: | 1,00 |
Description
ENJOY COUNTRY CLUB LIVING IN THIS BEAUTIFULLY APPOINTED CUSTOM BUILT VERSEMAN HOME IN DESIRABLE HARVEST GLEN. OUTSTANDING VIEWS OF POND & FOX RIVER. HOME FEATURES LG GOURMET KIT. OPENS TO GRAND FAM RM W/VLTD CEILING & GREAT VIEWS OF POND, FOX RIVER, & POOL AREA. FIN LL HAS REC AREA, TV, & BAR AREA & GREAT STORAGE. A GREAT HOME FOR ENTERTAINING INSIDE & OUT. A MUST SEE TO APPRECIATE THIS OUTSTANDING HOME!
Property Specifics
| Single Family | |
| — | |
| — | |
| 2006 | |
| Walkout | |
| CUSTOM | |
| Yes | |
| 1 |
| Lake | |
| Harvest Glen | |
| 600 / Annual | |
| Insurance | |
| Private Well | |
| Septic-Private | |
| 08607068 | |
| 13091040060000 |
Nearby Schools
| NAME: | DISTRICT: | DISTANCE: | |
|---|---|---|---|
|
Grade School
Deer Path Elementary School |
26 | — | |
|
Middle School
Briargate Elementary School |
26 | Not in DB | |
|
High School
Cary-grove Community High School |
155 | Not in DB | |
Property History
| DATE: | EVENT: | PRICE: | SOURCE: |
|---|
Room Specifics
Total Bedrooms: 4
Bedrooms Above Ground: 4
Bedrooms Below Ground: 0
Dimensions: —
Floor Type: Carpet
Dimensions: —
Floor Type: Carpet
Dimensions: —
Floor Type: Carpet
Full Bathrooms: 5
Bathroom Amenities: Whirlpool,Separate Shower,Double Sink,Full Body Spray Shower,Double Shower
Bathroom in Basement: 1
Rooms: Breakfast Room,Den,Loft,Recreation Room
Basement Description: Finished,Exterior Access
Other Specifics
| 4 | |
| Concrete Perimeter | |
| Asphalt | |
| Deck, Patio, Porch Screened, In Ground Pool, Outdoor Fireplace | |
| Corner Lot,Pond(s),Water View,Wooded | |
| 308.20 X 130.08 X 309.77 X | |
| Unfinished | |
| Full | |
| Vaulted/Cathedral Ceilings, Bar-Wet, Hardwood Floors, First Floor Laundry | |
| Range, Microwave, Dishwasher, Portable Dishwasher, Refrigerator, Bar Fridge, Freezer, Washer, Dryer, Disposal, Stainless Steel Appliance(s), Wine Refrigerator | |
| Not in DB | |
| Pool, Dock, Water Rights, Street Paved | |
| — | |
| — | |
| Gas Log, Gas Starter |
Tax History
| Year | Property Taxes |
|---|
Contact Agent
Nearby Similar Homes
Nearby Sold Comparables
Contact Agent
Listing Provided By
Keller Williams Success Realty

