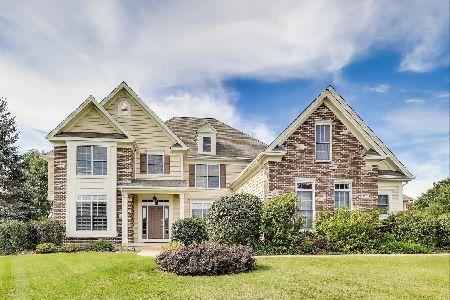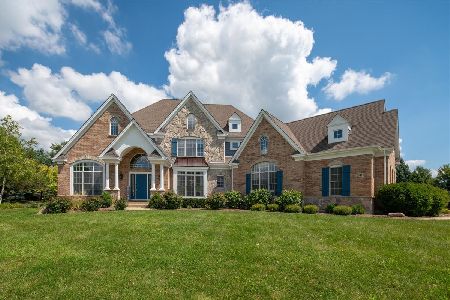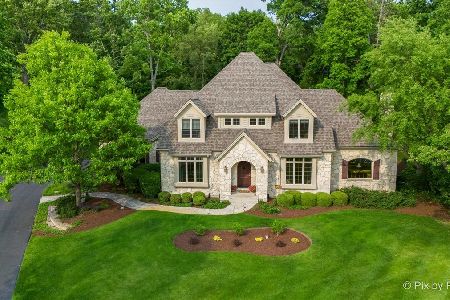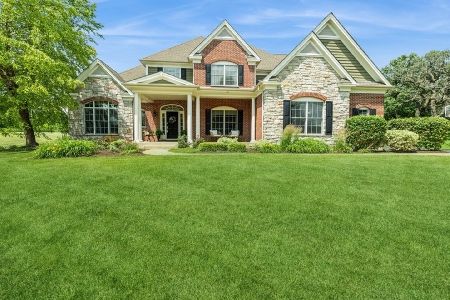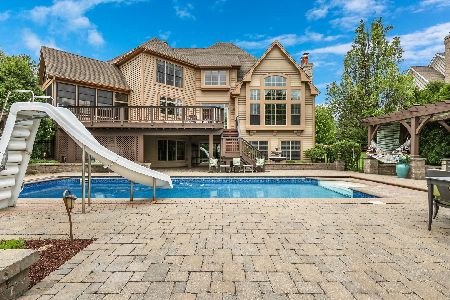24605 Harvest Glen Road, Cary, Illinois 60013
$830,000
|
Sold
|
|
| Status: | Closed |
| Sqft: | 4,006 |
| Cost/Sqft: | $212 |
| Beds: | 5 |
| Baths: | 5 |
| Year Built: | 2005 |
| Property Taxes: | $19,195 |
| Days On Market: | 4360 |
| Lot Size: | 1,26 |
Description
SIMPLY THE BEST-BUILT FOR ENTERTAINING! FULL BRICK & STONE FRONT, 4 CAR GAR, INVITING FOYER W/WROUGHT IRON SPLIT STAIRCASE, OPEN FLOOR PLAN W/2-STORY F/R W/STONE F/P, GOURMET KIT W/SS APPLIANCES, GRANITE COUNTERS & SPACIOUS ISLAND, FRENCH DOORS TO 1ST FLOOR STUDY, TRAY D/R, 1ST FLOOR MBR W/LUXURY BATH, 10' CEILINGS IN FIN W/O BSMT, ENC PORCH W/WB F/P PLUS A RESORT-LIKE BACKYARD W/IN-GROUND POOL&OUTDOOR KITCHEN! WOW!
Property Specifics
| Single Family | |
| — | |
| Traditional | |
| 2005 | |
| Full,Walkout | |
| CUSTOM | |
| No | |
| 1.26 |
| Lake | |
| Harvest Glen | |
| 600 / Annual | |
| Other | |
| Private Well | |
| Septic-Private | |
| 08537953 | |
| 13091040030000 |
Nearby Schools
| NAME: | DISTRICT: | DISTANCE: | |
|---|---|---|---|
|
Grade School
Deer Path Elementary School |
26 | — | |
|
Middle School
Cary Junior High School |
26 | Not in DB | |
|
High School
Cary-grove Community High School |
155 | Not in DB | |
Property History
| DATE: | EVENT: | PRICE: | SOURCE: |
|---|---|---|---|
| 5 Mar, 2008 | Sold | $1,050,000 | MRED MLS |
| 18 Dec, 2007 | Under contract | $1,130,000 | MRED MLS |
| — | Last price change | $1,180,000 | MRED MLS |
| 10 May, 2007 | Listed for sale | $1,180,000 | MRED MLS |
| 25 Apr, 2014 | Sold | $830,000 | MRED MLS |
| 26 Feb, 2014 | Under contract | $850,000 | MRED MLS |
| 15 Feb, 2014 | Listed for sale | $850,000 | MRED MLS |
Room Specifics
Total Bedrooms: 5
Bedrooms Above Ground: 5
Bedrooms Below Ground: 0
Dimensions: —
Floor Type: Carpet
Dimensions: —
Floor Type: Carpet
Dimensions: —
Floor Type: Carpet
Dimensions: —
Floor Type: —
Full Bathrooms: 5
Bathroom Amenities: Whirlpool,Separate Shower,Double Sink,Full Body Spray Shower
Bathroom in Basement: 1
Rooms: Bedroom 5,Breakfast Room,Den,Enclosed Porch,Recreation Room
Basement Description: Partially Finished,Exterior Access
Other Specifics
| 4 | |
| Concrete Perimeter | |
| Asphalt,Circular | |
| Deck, Brick Paver Patio, In Ground Pool, Storms/Screens | |
| Fenced Yard,Landscaped,Pond(s),Water Rights,Water View | |
| 167X16X301X175X313 | |
| Unfinished | |
| Full | |
| Vaulted/Cathedral Ceilings, Hardwood Floors, First Floor Bedroom, First Floor Laundry, First Floor Full Bath | |
| Double Oven, Range, Microwave, Dishwasher, Refrigerator, Washer, Dryer, Stainless Steel Appliance(s), Wine Refrigerator | |
| Not in DB | |
| Dock, Water Rights, Street Paved | |
| — | |
| — | |
| Wood Burning, Gas Starter |
Tax History
| Year | Property Taxes |
|---|---|
| 2008 | $17,065 |
| 2014 | $19,195 |
Contact Agent
Nearby Similar Homes
Nearby Sold Comparables
Contact Agent
Listing Provided By
All Exclusive Realty

