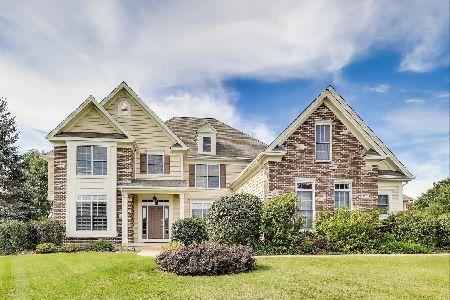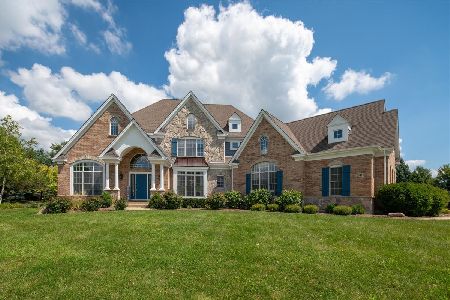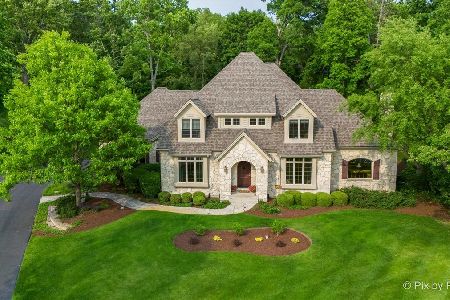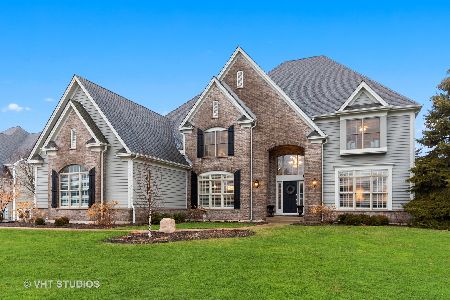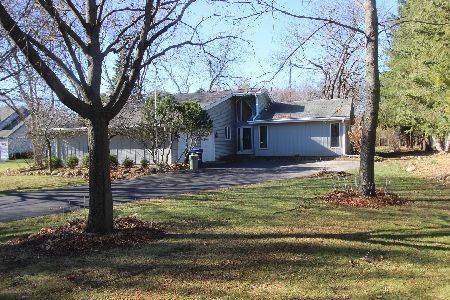24526 Harvest Glen Road, Cary, Illinois 60013
$857,000
|
Sold
|
|
| Status: | Closed |
| Sqft: | 6,115 |
| Cost/Sqft: | $146 |
| Beds: | 5 |
| Baths: | 6 |
| Year Built: | 2006 |
| Property Taxes: | $20,291 |
| Days On Market: | 1773 |
| Lot Size: | 0,93 |
Description
Absolutely stunning in Harvest Glen! The two-story foyer greets you as you walk into this perfectly appointed 5 bedroom, 5.1 bath home, with an ideal blend casual living and elegant entertaining spaces. Chefs will delight in this gourmet kitchen featuring an oversized island, walk-in pantry, wet bar with beverage fridge, and a spacious eating area with sliders to the backyard oasis. The kitchen opens to the two-story family room featuring a wall of windows with views of the property and the fishing pond! Completing the first floor you'll find a spacious dining room, dedicated office, convenient laundry/mudroom, and a cozy library with custom built-ins. Attention to detail is evident throughout, from the high-end millwork, to the volume ceilings, split staircases, and plantation shutters. Upstairs, relax in the luxury primary suite with coffered ceilings and stunning views! The spa-like ensuite offers a jetted tub with separate shower plus a giant walk in closet. Four more bedrooms up each with access to a bathroom, including one ensuite bedroom that has separate access from the main level - perfect for an in law or nanny arrangement! Fabulous lower level offers a variety of spaces including a rec room, theater room, exercise room, a wet bar with a beverage fridge ,and wine cellar with a humidor...all of that plus ample storage! If you are looking for an escape, the resort-style backyard is just the place. Spend the day out by the oversized, heated pool with an auto-retractable cover then grill dinner on the paver patio and enjoy it at the built-in island or around the fire pit, all with beautiful views of the pond out back! You truly won't want to miss this incredible offering.
Property Specifics
| Single Family | |
| — | |
| Traditional | |
| 2006 | |
| Full,English | |
| CUSTOM | |
| No | |
| 0.93 |
| Lake | |
| Harvest Glen | |
| 648 / Annual | |
| Other | |
| Private Well | |
| Septic-Private | |
| 11013830 | |
| 13091020200000 |
Nearby Schools
| NAME: | DISTRICT: | DISTANCE: | |
|---|---|---|---|
|
Grade School
Deer Path Elementary School |
26 | — | |
|
Middle School
Cary Junior High School |
26 | Not in DB | |
|
High School
Cary-grove Community High School |
155 | Not in DB | |
Property History
| DATE: | EVENT: | PRICE: | SOURCE: |
|---|---|---|---|
| 13 Aug, 2007 | Sold | $1,000,000 | MRED MLS |
| 29 May, 2007 | Under contract | $969,900 | MRED MLS |
| — | Last price change | $999,999 | MRED MLS |
| 13 Dec, 2006 | Listed for sale | $999,999 | MRED MLS |
| 30 Jun, 2016 | Sold | $805,000 | MRED MLS |
| 28 Apr, 2016 | Under contract | $825,000 | MRED MLS |
| — | Last price change | $900,000 | MRED MLS |
| 8 Feb, 2016 | Listed for sale | $900,000 | MRED MLS |
| 6 Aug, 2021 | Sold | $857,000 | MRED MLS |
| 26 Mar, 2021 | Under contract | $895,000 | MRED MLS |
| 17 Mar, 2021 | Listed for sale | $895,000 | MRED MLS |
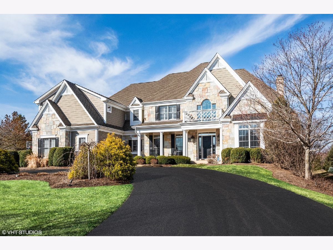
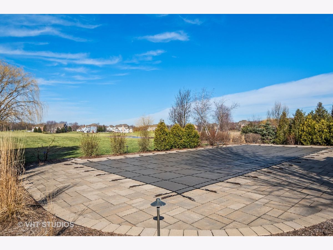
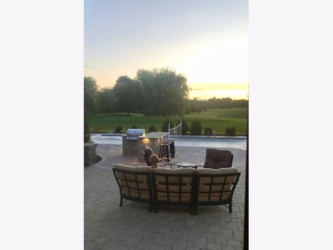
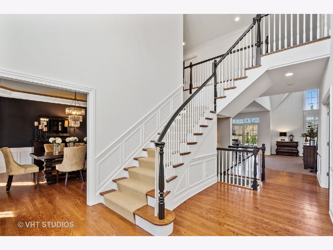
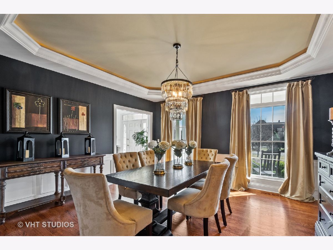
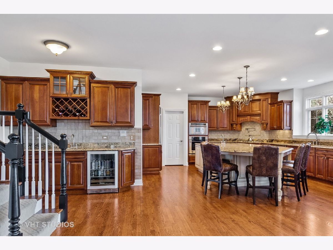
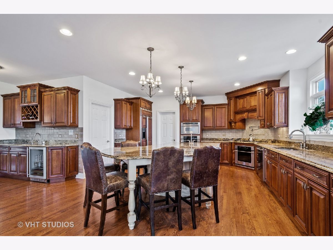
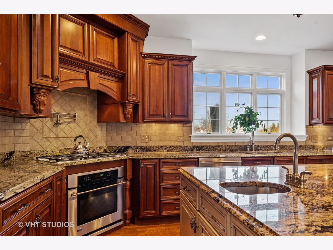
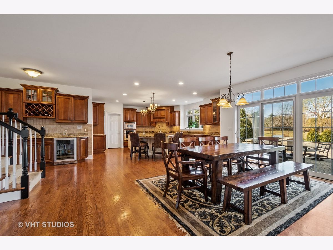
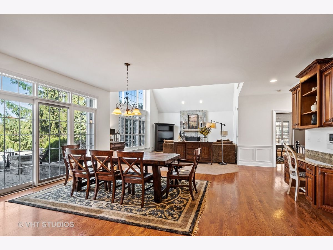
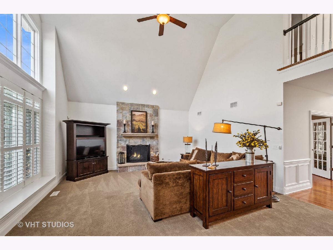
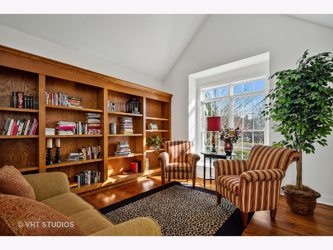
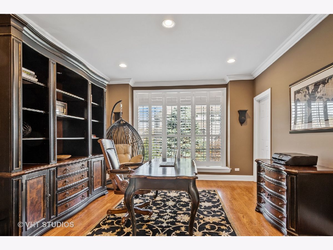
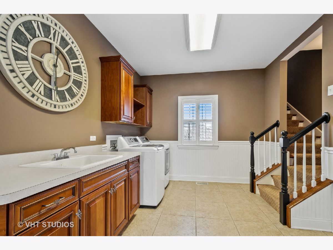
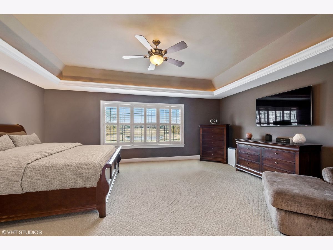
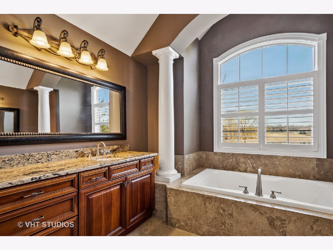
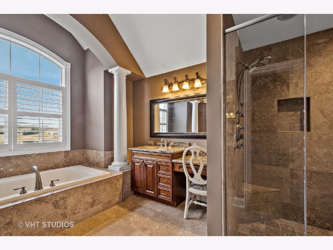
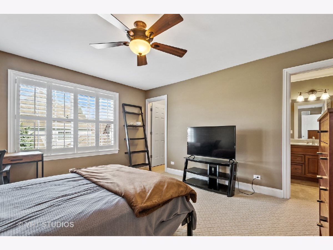
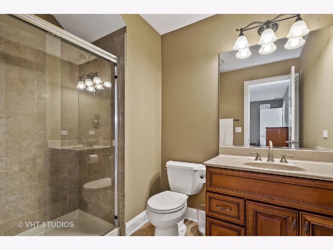
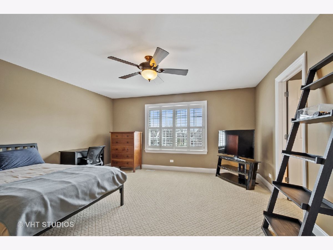
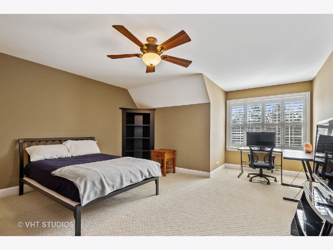
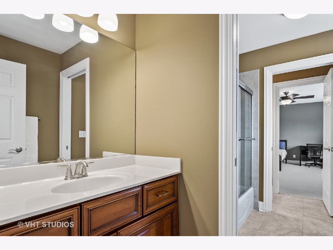
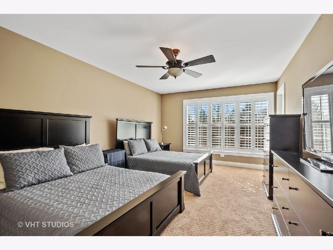
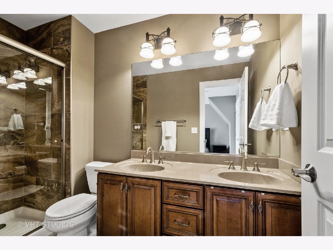
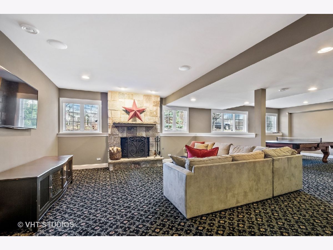
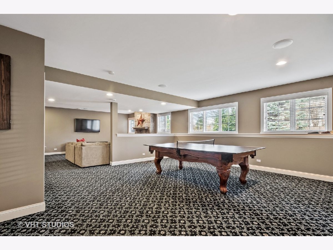
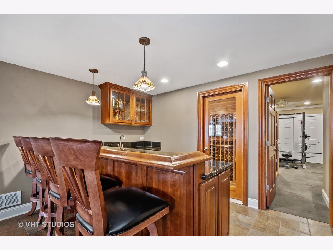
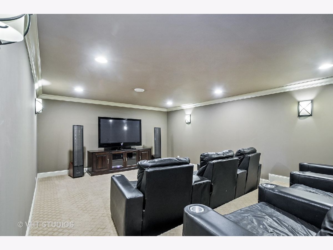
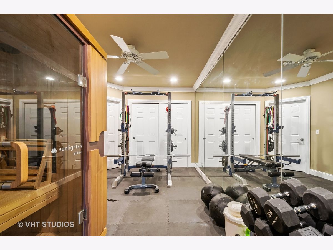
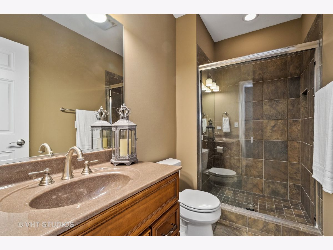
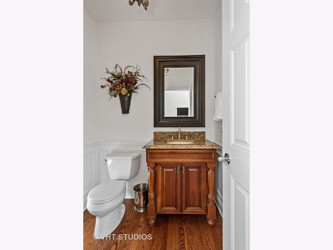
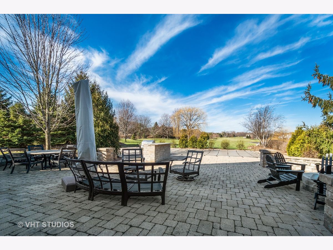
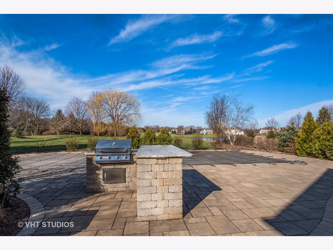
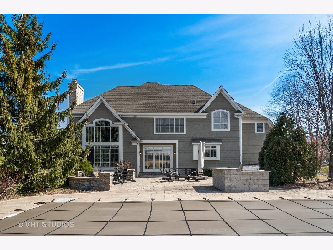
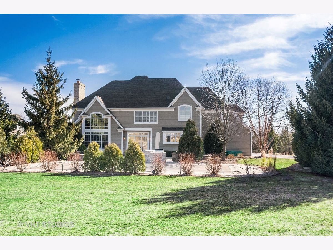
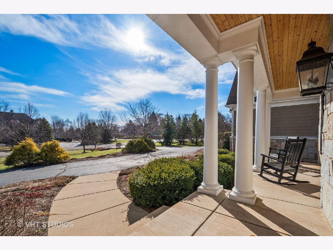
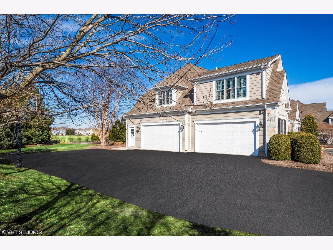
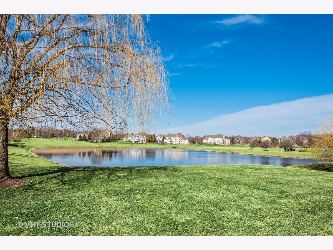
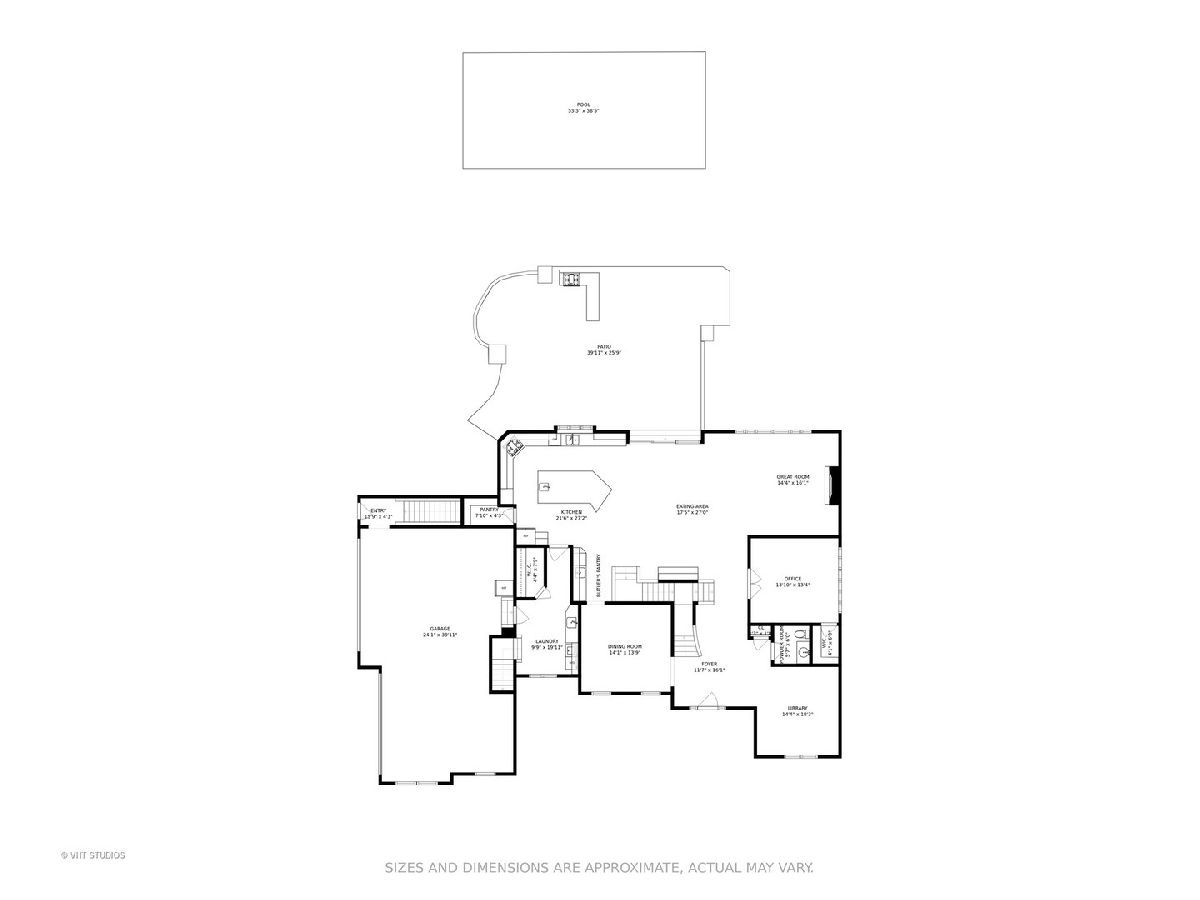
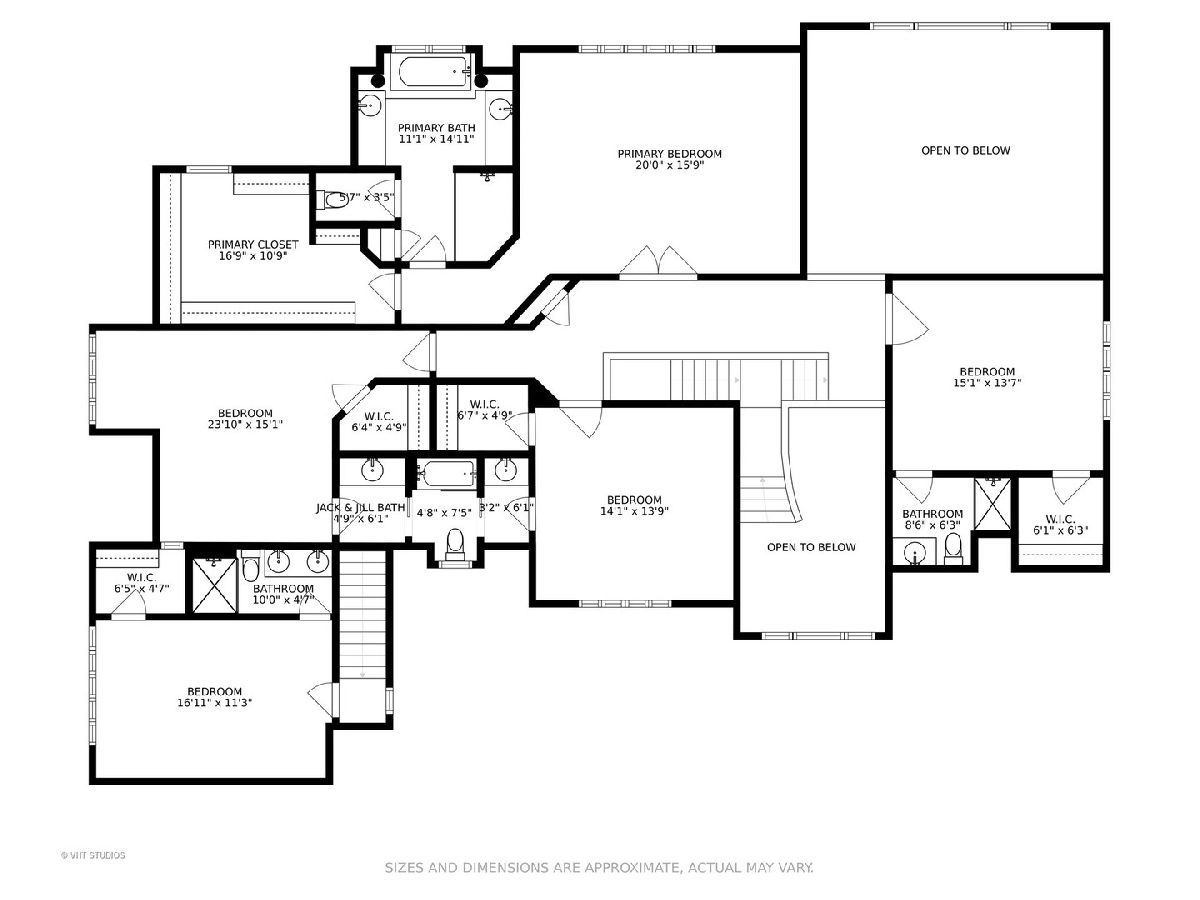
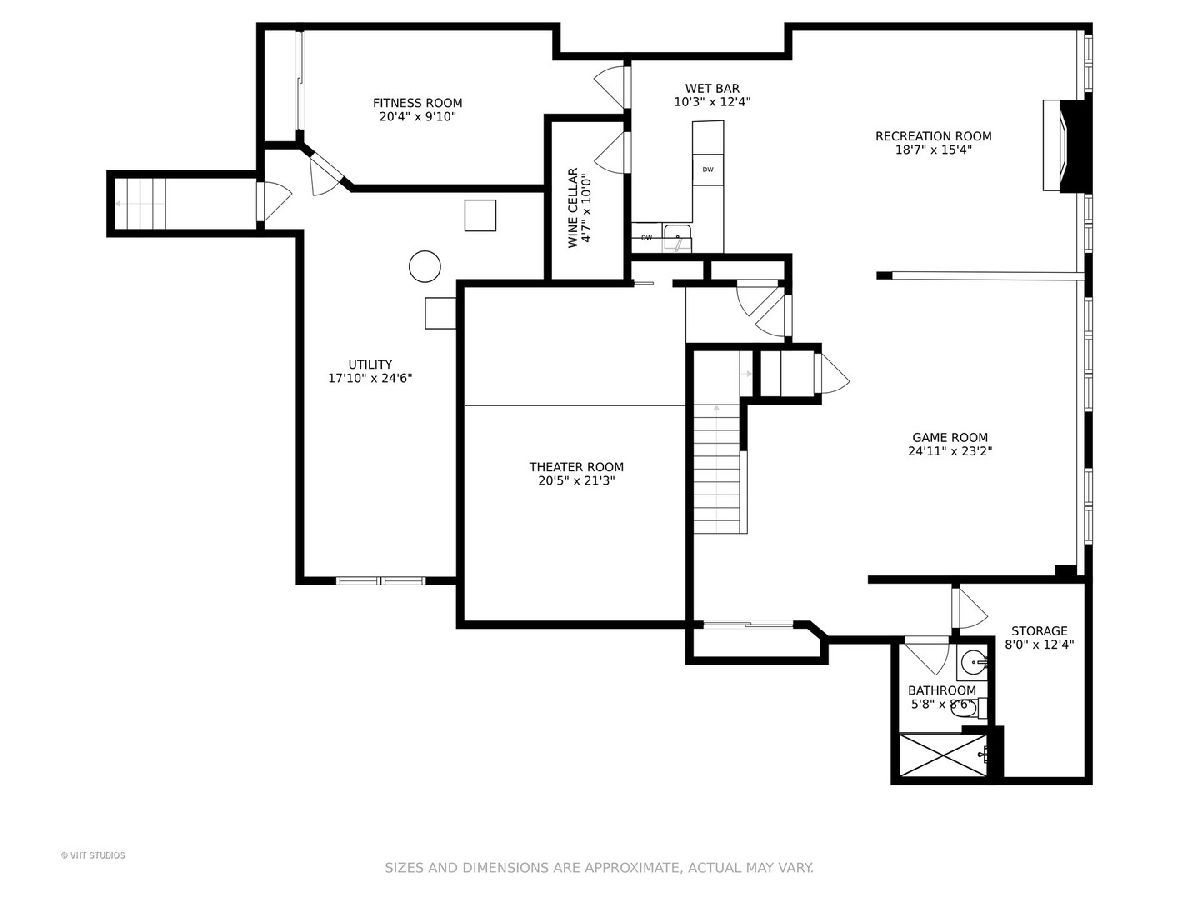
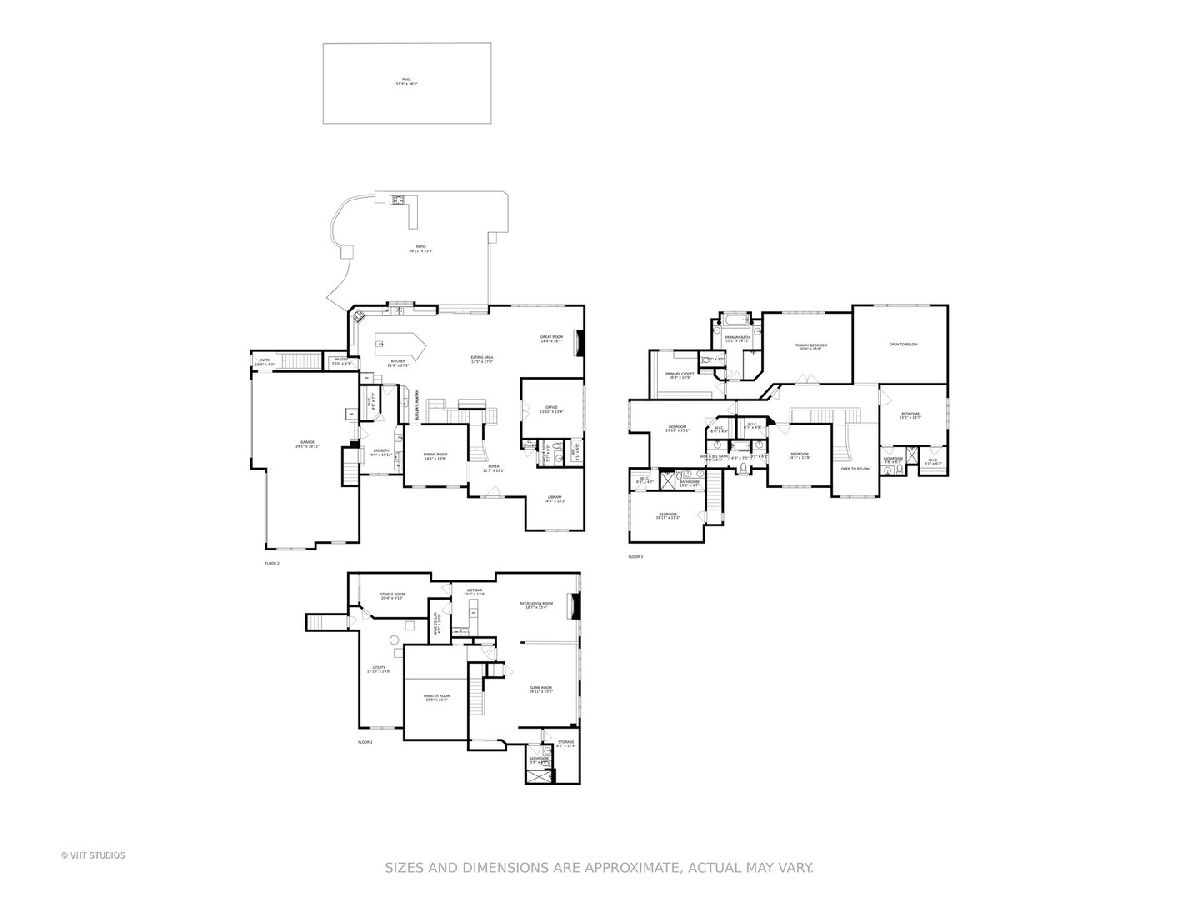
Room Specifics
Total Bedrooms: 5
Bedrooms Above Ground: 5
Bedrooms Below Ground: 0
Dimensions: —
Floor Type: Carpet
Dimensions: —
Floor Type: Carpet
Dimensions: —
Floor Type: Carpet
Dimensions: —
Floor Type: —
Full Bathrooms: 6
Bathroom Amenities: Separate Shower,Double Sink,Full Body Spray Shower
Bathroom in Basement: 1
Rooms: Bedroom 5,Office,Recreation Room,Game Room,Exercise Room,Theatre Room,Foyer,Eating Area,Library,Great Room
Basement Description: Finished
Other Specifics
| 4 | |
| Concrete Perimeter | |
| Asphalt,Circular | |
| Patio, Porch, In Ground Pool, Outdoor Grill, Fire Pit, Invisible Fence | |
| Landscaped,Pond(s),Water Rights | |
| 130X310 | |
| Unfinished | |
| Full | |
| Vaulted/Cathedral Ceilings, Bar-Wet, Hardwood Floors, First Floor Laundry, Walk-In Closet(s) | |
| Double Oven, Range, Microwave, Dishwasher, Refrigerator, Washer, Dryer, Disposal, Stainless Steel Appliance(s), Wine Refrigerator, Range Hood, Water Purifier | |
| Not in DB | |
| Park, Lake, Dock, Water Rights, Street Lights, Street Paved | |
| — | |
| — | |
| Wood Burning, Gas Log, Gas Starter |
Tax History
| Year | Property Taxes |
|---|---|
| 2016 | $21,537 |
| 2021 | $20,291 |
Contact Agent
Nearby Similar Homes
Nearby Sold Comparables
Contact Agent
Listing Provided By
@properties

