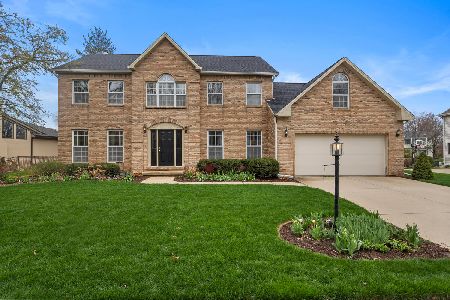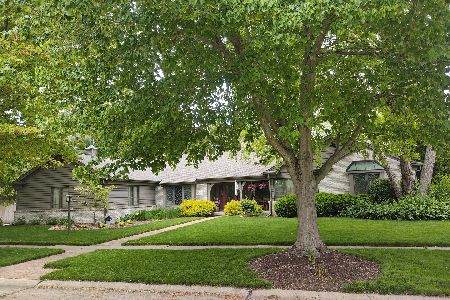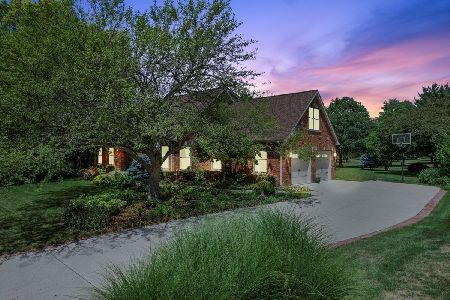[Address Unavailable], Champaign, Illinois 61821
$373,000
|
Sold
|
|
| Status: | Closed |
| Sqft: | 3,130 |
| Cost/Sqft: | $121 |
| Beds: | 3 |
| Baths: | 4 |
| Year Built: | — |
| Property Taxes: | $7,197 |
| Days On Market: | 6549 |
| Lot Size: | 0,00 |
Description
Vaulted ceilings welcome you into this wonderful ranch home on a large park. Ceramic tile entry separates formal dining room & adjoining living room. Spacious EIK features lots of natural light, island cooktop and all appliances that stay. The family room is extra spacious w/large windows, wood burning fireplace and a built in bookcase. A wet bar is conveniently located nearby, great for those entertaining evenings along w/a 1/2 bath for your guests. A bonus room is near the 3 car garage, currently used as an office, along w/a built in coat/shoe organized. There are 3 bedrooms (2 of which are bedroom suites), 3 full baths & additional office/bonus room located off of the main master which features a Jacuzzi tub, sep shower and 2 walk in closets. Partial Finished basement. 3 car garage.
Property Specifics
| Single Family | |
| — | |
| — | |
| — | |
| Walkout | |
| — | |
| No | |
| — |
| Champaign | |
| Devonshire South | |
| — / — | |
| — | |
| Public | |
| Public Sewer | |
| 09434042 | |
| 462026226009 |
Nearby Schools
| NAME: | DISTRICT: | DISTANCE: | |
|---|---|---|---|
|
Grade School
Soc |
— | ||
|
Middle School
Call Unt 4 351-3701 |
Not in DB | ||
|
High School
Centennial High School |
Not in DB | ||
Property History
| DATE: | EVENT: | PRICE: | SOURCE: |
|---|
Room Specifics
Total Bedrooms: 3
Bedrooms Above Ground: 3
Bedrooms Below Ground: 0
Dimensions: —
Floor Type: Carpet
Dimensions: —
Floor Type: Carpet
Full Bathrooms: 4
Bathroom Amenities: Whirlpool
Bathroom in Basement: —
Rooms: Walk In Closet
Basement Description: —
Other Specifics
| 3 | |
| — | |
| — | |
| Deck | |
| — | |
| 174.58X92X65X109.41X | |
| — | |
| Full | |
| First Floor Bedroom, Vaulted/Cathedral Ceilings, Bar-Wet | |
| Cooktop, Dishwasher, Disposal, Built-In Oven, Refrigerator | |
| Not in DB | |
| Sidewalks | |
| — | |
| — | |
| Wood Burning |
Tax History
| Year | Property Taxes |
|---|
Contact Agent
Nearby Sold Comparables
Contact Agent
Listing Provided By
Coldwell Banker The R.E. Group







