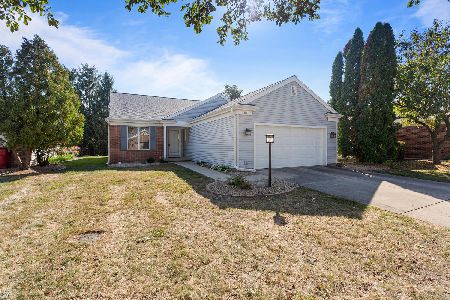1519 Yorkshire Drive, Champaign, Illinois 61822
$322,000
|
Sold
|
|
| Status: | Closed |
| Sqft: | 3,050 |
| Cost/Sqft: | $107 |
| Beds: | 4 |
| Baths: | 4 |
| Year Built: | 1990 |
| Property Taxes: | $7,249 |
| Days On Market: | 1834 |
| Lot Size: | 0,00 |
Description
Highly Desired Berkshire Valley residence meticulously maintained and updated. Grand entry with gorgeous Brazilian cherry hardwood flooring that continues into the living room and formal dining room with elegant crown molding. Open kitchen with corian counters, desk, pantry and windowed breakfast area. Spacious family room with wood burning fireplace. Luxurious master suite with cathedral ceiling and adjoining study or nursery. Huge master bath with whirlpool tub and separate shower. Three more generously sized bedrooms and bonus room for storage/playroom. Charming cedar walled sun room, extensive Patio, mature trees and unobstructed sunset views. Basement with finished recreation room, full bath and very spacious storage room with built-in shelves. Champaign address, excellent schools, low Savoy taxes. Dual zoned heating and cooling systems. New roofing and skylights (2020), Microwave and oven (2019), other kitchen appliances recently upgraded, washer/dryer 2013, hardwood flooring (2013) furnace (upstairs: 2015, downstairs: 2010). The siding is to be painted soon.
Property Specifics
| Single Family | |
| — | |
| Traditional | |
| 1990 | |
| Full | |
| — | |
| No | |
| — |
| Champaign | |
| Berkshire Valley | |
| 325 / Annual | |
| None | |
| Public | |
| Public Sewer | |
| 10977781 | |
| 032026429008 |
Nearby Schools
| NAME: | DISTRICT: | DISTANCE: | |
|---|---|---|---|
|
Grade School
Unit 4 Of Choice |
4 | — | |
|
Middle School
Champaign/middle Call Unit 4 351 |
4 | Not in DB | |
|
High School
Central High School |
4 | Not in DB | |
Property History
| DATE: | EVENT: | PRICE: | SOURCE: |
|---|---|---|---|
| 29 Mar, 2021 | Sold | $322,000 | MRED MLS |
| 8 Feb, 2021 | Under contract | $325,000 | MRED MLS |
| 28 Jan, 2021 | Listed for sale | $325,000 | MRED MLS |










































Room Specifics
Total Bedrooms: 4
Bedrooms Above Ground: 4
Bedrooms Below Ground: 0
Dimensions: —
Floor Type: Carpet
Dimensions: —
Floor Type: Carpet
Dimensions: —
Floor Type: Carpet
Full Bathrooms: 4
Bathroom Amenities: Whirlpool,Separate Shower,Double Sink
Bathroom in Basement: 1
Rooms: Bonus Room,Nursery,Sun Room
Basement Description: Finished
Other Specifics
| 2 | |
| — | |
| Concrete | |
| — | |
| — | |
| 102X135 | |
| — | |
| Full | |
| Vaulted/Cathedral Ceilings, Skylight(s), Hardwood Floors, First Floor Laundry, Walk-In Closet(s) | |
| Microwave, Dishwasher, Refrigerator, Washer, Dryer, Stainless Steel Appliance(s), Cooktop, Built-In Oven | |
| Not in DB | |
| Sidewalks, Street Paved | |
| — | |
| — | |
| Wood Burning |
Tax History
| Year | Property Taxes |
|---|---|
| 2021 | $7,249 |
Contact Agent
Nearby Similar Homes
Nearby Sold Comparables
Contact Agent
Listing Provided By
Coldwell Banker R.E. Group








