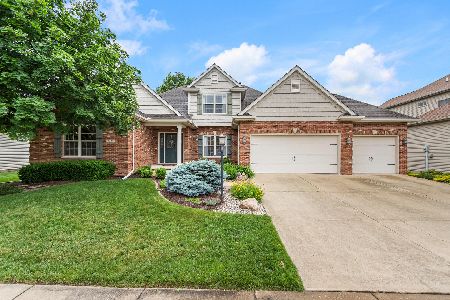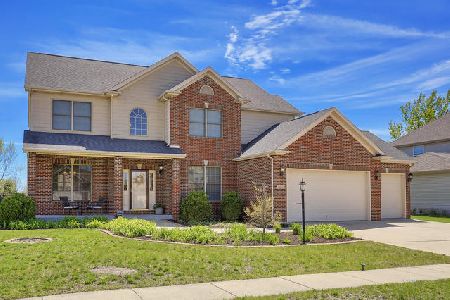[Address Unavailable], Champaign, Illinois 61822
$403,581
|
Sold
|
|
| Status: | Closed |
| Sqft: | 2,928 |
| Cost/Sqft: | $137 |
| Beds: | 4 |
| Baths: | 3 |
| Year Built: | 2007 |
| Property Taxes: | $0 |
| Days On Market: | 6633 |
| Lot Size: | 0,00 |
Description
Tastefully appointed Scott Nelson home w/ first floor master suite. Large master w/ tray ceiling; master bath w/ ceramic tile walk-in shower, columns & arches surround whirlpool, & double vanities. Open first floor plan w/ cherry kitchen cabinets, granite tops, custom ceramic backsplash, stainless appliances, and wood floor. Vaulted living room w/ arch top window. Three large bedrooms upstairs w/ large closets. 9 ft. basement w/ daylight windows. 92 pct. furnace; 13.0 SEER AC; prewired for whole house sound; central vac rough-in; basement bath rough-in; 9 ft. ceilings 1st floor. Owner is licensed real estate agent.
Property Specifics
| Single Family | |
| — | |
| — | |
| 2007 | |
| Partial | |
| — | |
| No | |
| — |
| Champaign | |
| Trails Edge 3 | |
| — / — | |
| — | |
| Public | |
| Public Sewer | |
| 09433932 | |
| 452020185009 |
Nearby Schools
| NAME: | DISTRICT: | DISTANCE: | |
|---|---|---|---|
|
Grade School
Soc |
— | ||
|
Middle School
Call Unt 4 351-3701 |
Not in DB | ||
|
High School
Centennial High School |
Not in DB | ||
Property History
| DATE: | EVENT: | PRICE: | SOURCE: |
|---|
Room Specifics
Total Bedrooms: 4
Bedrooms Above Ground: 4
Bedrooms Below Ground: 0
Dimensions: —
Floor Type: Carpet
Dimensions: —
Floor Type: Carpet
Dimensions: —
Floor Type: Carpet
Full Bathrooms: 3
Bathroom Amenities: Whirlpool
Bathroom in Basement: —
Rooms: Walk In Closet
Basement Description: Finished
Other Specifics
| 3 | |
| — | |
| — | |
| Deck | |
| — | |
| 80 X 125 | |
| — | |
| Full | |
| First Floor Bedroom, Vaulted/Cathedral Ceilings | |
| Cooktop, Dishwasher, Disposal, Microwave, Built-In Oven, Range Hood | |
| Not in DB | |
| — | |
| — | |
| — | |
| Gas Log |
Tax History
| Year | Property Taxes |
|---|
Contact Agent
Nearby Similar Homes
Nearby Sold Comparables
Contact Agent
Listing Provided By
KELLER WILLIAMS-TREC











