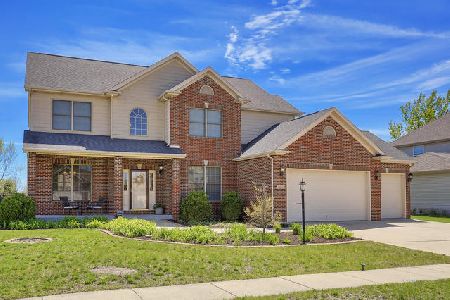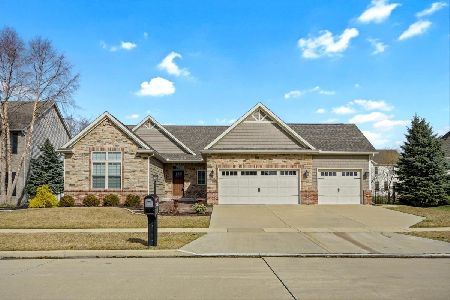4801 Westborough, Champaign, Illinois 61822
$360,000
|
Sold
|
|
| Status: | Closed |
| Sqft: | 2,893 |
| Cost/Sqft: | $126 |
| Beds: | 5 |
| Baths: | 4 |
| Year Built: | 2007 |
| Property Taxes: | $8,166 |
| Days On Market: | 5017 |
| Lot Size: | 0,00 |
Description
This stunning, custom built 2-story home features five bedrooms and three and a half baths with quality finishes & upgrades throughout! 9' ceilings on all floors, including the full basement with huge finished rec room. Beautiful Brazilian cherry flooring in the living room, dining room & family room, and ceramic tile/granite countertops in the eat-in kitchen which includes all appliances. Additional extras include alarm system, 2 motion cameras (front & back of home; can be integrated into television system), Fully integrated Home Theater System including wall speakers throughout the house & central vac systems, a 3 channel home data system, gas fireplace and so much more!
Property Specifics
| Single Family | |
| — | |
| Traditional | |
| 2007 | |
| Full,Partial | |
| — | |
| No | |
| — |
| Champaign | |
| Trails Edge | |
| — / — | |
| — | |
| Public | |
| Public Sewer | |
| 09422234 | |
| 452020182038 |
Nearby Schools
| NAME: | DISTRICT: | DISTANCE: | |
|---|---|---|---|
|
Grade School
Soc |
— | ||
|
Middle School
Call Unt 4 351-3701 |
Not in DB | ||
|
High School
Centennial High School |
Not in DB | ||
Property History
| DATE: | EVENT: | PRICE: | SOURCE: |
|---|---|---|---|
| 23 Aug, 2012 | Sold | $360,000 | MRED MLS |
| 9 Jul, 2012 | Under contract | $365,000 | MRED MLS |
| 6 Jun, 2012 | Listed for sale | $0 | MRED MLS |
| 4 Jun, 2018 | Sold | $385,000 | MRED MLS |
| 25 Apr, 2018 | Under contract | $399,900 | MRED MLS |
| 11 Apr, 2018 | Listed for sale | $399,900 | MRED MLS |
| 5 Nov, 2020 | Sold | $347,000 | MRED MLS |
| 10 Sep, 2020 | Under contract | $359,900 | MRED MLS |
| — | Last price change | $365,000 | MRED MLS |
| 6 May, 2020 | Listed for sale | $399,900 | MRED MLS |
Room Specifics
Total Bedrooms: 5
Bedrooms Above Ground: 5
Bedrooms Below Ground: 0
Dimensions: —
Floor Type: Carpet
Dimensions: —
Floor Type: Carpet
Dimensions: —
Floor Type: Carpet
Dimensions: —
Floor Type: —
Full Bathrooms: 4
Bathroom Amenities: Whirlpool
Bathroom in Basement: —
Rooms: Bedroom 5,Walk In Closet
Basement Description: Finished
Other Specifics
| 3 | |
| — | |
| — | |
| Patio, Porch | |
| — | |
| 80 X 120 | |
| — | |
| Full | |
| — | |
| Dishwasher, Disposal, Dryer, Microwave, Built-In Oven, Range, Refrigerator, Washer | |
| Not in DB | |
| — | |
| — | |
| — | |
| Gas Log |
Tax History
| Year | Property Taxes |
|---|---|
| 2012 | $8,166 |
| 2018 | $8,709 |
| 2020 | $10,492 |
Contact Agent
Nearby Similar Homes
Nearby Sold Comparables
Contact Agent
Listing Provided By
RE/MAX REALTY ASSOCIATES-CHA











