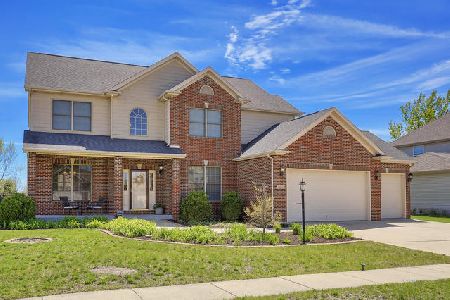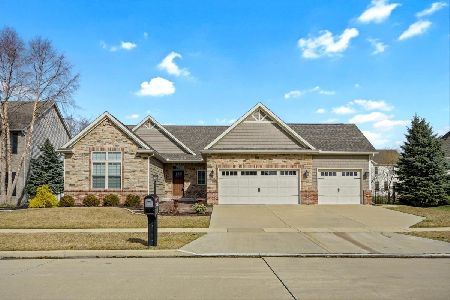4801 Westborough Drive, Champaign, Illinois 61822
$385,000
|
Sold
|
|
| Status: | Closed |
| Sqft: | 2,893 |
| Cost/Sqft: | $138 |
| Beds: | 4 |
| Baths: | 4 |
| Year Built: | 2007 |
| Property Taxes: | $8,709 |
| Days On Market: | 2882 |
| Lot Size: | 0,22 |
Description
This stunning, custom built 2-story home features five bedrooms and three and a half baths with quality finishes & upgrades throughout! 9' ceilings on all floors, including the full basement with huge finished rec room, bedroom, & bathroom. Brand new carpet throughout entire home. Beautiful Brazilian cherry flooring in the living room, dining room & family room. Ceramic tile & granite countertops in the eat-in kitchen which includes all appliances. Incredible master suite with jacuzzi tub and huge walk in closet. Additional extras include gorgeous stamped concrete patio with pergola, fully integrated Home Theater System including wall speakers throughout the house, central vac systems, a 3 channel home data system, gas fireplace and so much more!
Property Specifics
| Single Family | |
| — | |
| Traditional | |
| 2007 | |
| Full | |
| — | |
| No | |
| 0.22 |
| Champaign | |
| Trails Edge | |
| 200 / Annual | |
| None | |
| Public | |
| Public Sewer | |
| 09862228 | |
| 452020182038 |
Nearby Schools
| NAME: | DISTRICT: | DISTANCE: | |
|---|---|---|---|
|
Grade School
Unit 4 Elementary School |
4 | — | |
|
Middle School
Champaign Junior/middle Call Uni |
4 | Not in DB | |
|
High School
Centennial High School |
4 | Not in DB | |
Property History
| DATE: | EVENT: | PRICE: | SOURCE: |
|---|---|---|---|
| 23 Aug, 2012 | Sold | $360,000 | MRED MLS |
| 9 Jul, 2012 | Under contract | $365,000 | MRED MLS |
| 6 Jun, 2012 | Listed for sale | $0 | MRED MLS |
| 4 Jun, 2018 | Sold | $385,000 | MRED MLS |
| 25 Apr, 2018 | Under contract | $399,900 | MRED MLS |
| 11 Apr, 2018 | Listed for sale | $399,900 | MRED MLS |
| 5 Nov, 2020 | Sold | $347,000 | MRED MLS |
| 10 Sep, 2020 | Under contract | $359,900 | MRED MLS |
| — | Last price change | $365,000 | MRED MLS |
| 6 May, 2020 | Listed for sale | $399,900 | MRED MLS |
Room Specifics
Total Bedrooms: 5
Bedrooms Above Ground: 4
Bedrooms Below Ground: 1
Dimensions: —
Floor Type: Carpet
Dimensions: —
Floor Type: Carpet
Dimensions: —
Floor Type: Carpet
Dimensions: —
Floor Type: —
Full Bathrooms: 4
Bathroom Amenities: Whirlpool
Bathroom in Basement: 1
Rooms: Bedroom 5
Basement Description: Finished
Other Specifics
| 3 | |
| — | |
| — | |
| Patio, Porch | |
| — | |
| 80 X 120 | |
| — | |
| Full | |
| — | |
| Dishwasher, Disposal, Dryer, Microwave, Built-In Oven, Range, Refrigerator, Washer | |
| Not in DB | |
| — | |
| — | |
| — | |
| Gas Log |
Tax History
| Year | Property Taxes |
|---|---|
| 2012 | $8,166 |
| 2018 | $8,709 |
| 2020 | $10,492 |
Contact Agent
Nearby Similar Homes
Nearby Sold Comparables
Contact Agent
Listing Provided By
KELLER WILLIAMS-TREC











