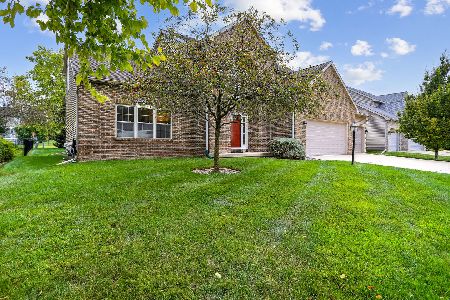[Address Unavailable], Champaign, Illinois 61822
$497,000
|
Sold
|
|
| Status: | Closed |
| Sqft: | 3,152 |
| Cost/Sqft: | $159 |
| Beds: | 4 |
| Baths: | 5 |
| Year Built: | 2004 |
| Property Taxes: | $11,413 |
| Days On Market: | 6335 |
| Lot Size: | 0,00 |
Description
There is an old saying "Quality never goes out of style" and this Pettyjohn built home is a true example. Welcoming front porch leads you into the entry hall, living and dining rooms with beautful maple hardwoods. Gourmet kitchen with the six burner gas cooktop is a chef's delight. You will love the maple cabinets with banks of drawers throughout, stainless appliances, granite counter tops, and the large center island that makes entertaining even more enjoyable. On the upper level there are three large bedrooms one with its own private bath and two that share a spacious jack and jill. Double doors lead to the master suite with two walk in closets, a whirlpool tub, separate shower and double sinks. Finished basement and one more full bath. Irrigation system, central vac and much more.
Property Specifics
| Single Family | |
| — | |
| — | |
| 2004 | |
| Walkout,Partial | |
| — | |
| No | |
| 0 |
| Champaign | |
| Trails At Brittany | |
| 200 / Annual | |
| — | |
| Public | |
| Public Sewer | |
| 09434432 | |
| 452020232006 |
Nearby Schools
| NAME: | DISTRICT: | DISTANCE: | |
|---|---|---|---|
|
Grade School
Soc |
— | ||
|
Middle School
Call Unt 4 351-3701 |
Not in DB | ||
|
High School
Centennial High School |
Not in DB | ||
Property History
| DATE: | EVENT: | PRICE: | SOURCE: |
|---|
Room Specifics
Total Bedrooms: 4
Bedrooms Above Ground: 4
Bedrooms Below Ground: 0
Dimensions: —
Floor Type: Carpet
Dimensions: —
Floor Type: Carpet
Dimensions: —
Floor Type: Carpet
Full Bathrooms: 5
Bathroom Amenities: Whirlpool
Bathroom in Basement: —
Rooms: Walk In Closet
Basement Description: Finished
Other Specifics
| 3 | |
| — | |
| — | |
| Patio, Porch | |
| — | |
| 117 X 150 | |
| — | |
| Full | |
| Bar-Dry | |
| Cooktop, Dishwasher, Disposal, Microwave, Built-In Oven, Refrigerator | |
| Not in DB | |
| Sidewalks | |
| — | |
| — | |
| Gas Log, Gas Starter |
Tax History
| Year | Property Taxes |
|---|
Contact Agent
Nearby Similar Homes
Nearby Sold Comparables
Contact Agent
Listing Provided By
Coldwell Banker The R.E. Group










