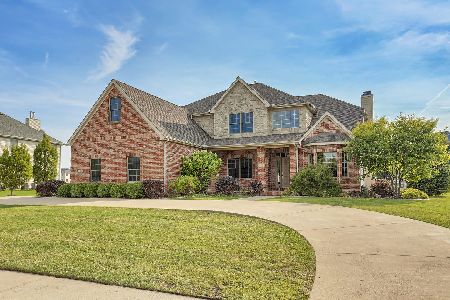1804 Mullikin Dr, Champaign, Illinois 61822
$475,000
|
Sold
|
|
| Status: | Closed |
| Sqft: | 3,319 |
| Cost/Sqft: | $148 |
| Beds: | 5 |
| Baths: | 4 |
| Year Built: | 2004 |
| Property Taxes: | $16,187 |
| Days On Market: | 4357 |
| Lot Size: | 0,00 |
Description
-Exquiste Finishes--Quality Construction, three stage crown moulding, recessed accent lighting, coffered ceilings, exceptional stone and tile work throughout. Every chef will love this custom kitchen with granite countertops,stainless appliances and cherry floors adjacent to cozy hearth room with fireplace. 2 story great room features 2nd fireplace and floor to ceiling windows. Gorgeous 1st floor master suite with sitting area, double walk-in closets, stunning bath with heated limestone floors, and and fabulous stone and glass shower. Finished basement with three additional bedrooms and full bath plus rec room and storage area. Beautifully manicured yard on generously sized lot in Trails at Brittany.
Property Specifics
| Single Family | |
| — | |
| — | |
| 2004 | |
| Full,Partial | |
| — | |
| No | |
| — |
| Champaign | |
| Trails Of Brittany | |
| — / — | |
| — | |
| Public | |
| Public Sewer | |
| 09466625 | |
| 032020230016 |
Nearby Schools
| NAME: | DISTRICT: | DISTANCE: | |
|---|---|---|---|
|
Grade School
Soc |
— | ||
|
Middle School
Call Unt 4 351-3701 |
Not in DB | ||
|
High School
Centennial High School |
Not in DB | ||
Property History
| DATE: | EVENT: | PRICE: | SOURCE: |
|---|---|---|---|
| 30 Jun, 2014 | Sold | $475,000 | MRED MLS |
| 12 May, 2014 | Under contract | $490,000 | MRED MLS |
| — | Last price change | $500,000 | MRED MLS |
| 14 Feb, 2014 | Listed for sale | $500,000 | MRED MLS |
Room Specifics
Total Bedrooms: 6
Bedrooms Above Ground: 5
Bedrooms Below Ground: 1
Dimensions: —
Floor Type: Carpet
Dimensions: —
Floor Type: Carpet
Dimensions: —
Floor Type: Carpet
Dimensions: —
Floor Type: —
Dimensions: —
Floor Type: —
Full Bathrooms: 4
Bathroom Amenities: —
Bathroom in Basement: —
Rooms: Bedroom 5,Walk In Closet
Basement Description: Finished,Unfinished
Other Specifics
| 3 | |
| — | |
| — | |
| Patio, Porch | |
| — | |
| 115X160 | |
| — | |
| Full | |
| First Floor Bedroom, Vaulted/Cathedral Ceilings | |
| Cooktop, Dishwasher, Disposal, Built-In Oven, Range Hood, Refrigerator | |
| Not in DB | |
| Sidewalks | |
| — | |
| — | |
| Gas Log |
Tax History
| Year | Property Taxes |
|---|---|
| 2014 | $16,187 |
Contact Agent
Nearby Similar Homes
Nearby Sold Comparables
Contact Agent
Listing Provided By
McDonald Group, The











