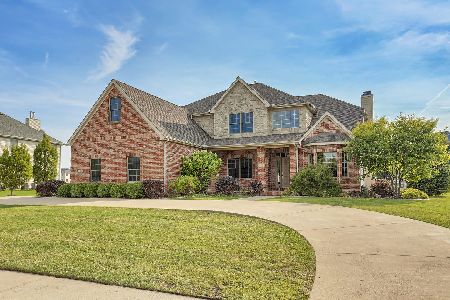1804 Mullikin Drive, Champaign, Illinois 61822
$500,000
|
Sold
|
|
| Status: | Closed |
| Sqft: | 3,319 |
| Cost/Sqft: | $158 |
| Beds: | 4 |
| Baths: | 4 |
| Year Built: | 2004 |
| Property Taxes: | $13,881 |
| Days On Market: | 2522 |
| Lot Size: | 0,42 |
Description
Welcome to your Luxurious and spacious quality built home with more than 5000 square feet of living space. The first-floor spectacular master comes complete with three stage crown moulding, intimate accent lighting, double walk-in closets, and a stunning bath with heated limestone floors, and fabulous stone and glass walk-in shower. Enjoy the family room with its soaring ceilings, floor to ceiling windows, and fireplace. Custom built kitchen with granite counter tops, stainless steel appliances and hardwood floors adjacent to cozy hearth room with a second fireplace. The second-floor features 3 bedrooms and a full bath. The finished basement features two additional bedrooms, office and a third full bath in addition to the spacious recreation room. Lots of natural lighting through out the house. Great location, generous sized yard at a great value that you should not miss.
Property Specifics
| Single Family | |
| — | |
| — | |
| 2004 | |
| Full | |
| — | |
| No | |
| 0.42 |
| Champaign | |
| Trails At Brittany | |
| 200 / Annual | |
| Other | |
| Public | |
| Public Sewer | |
| 10280767 | |
| 032020230016 |
Nearby Schools
| NAME: | DISTRICT: | DISTANCE: | |
|---|---|---|---|
|
Grade School
Champaign Elementary School |
4 | — | |
|
Middle School
Champaign/middle Call Unit 4 351 |
4 | Not in DB | |
|
High School
Centennial High School |
4 | Not in DB | |
Property History
| DATE: | EVENT: | PRICE: | SOURCE: |
|---|---|---|---|
| 1 Apr, 2019 | Sold | $500,000 | MRED MLS |
| 28 Feb, 2019 | Under contract | $525,000 | MRED MLS |
| 23 Feb, 2019 | Listed for sale | $525,000 | MRED MLS |
Room Specifics
Total Bedrooms: 5
Bedrooms Above Ground: 4
Bedrooms Below Ground: 1
Dimensions: —
Floor Type: Carpet
Dimensions: —
Floor Type: Carpet
Dimensions: —
Floor Type: Carpet
Dimensions: —
Floor Type: —
Full Bathrooms: 4
Bathroom Amenities: Whirlpool,Double Sink
Bathroom in Basement: 1
Rooms: Bedroom 5
Basement Description: Finished,Partially Finished
Other Specifics
| 3 | |
| Concrete Perimeter | |
| Concrete | |
| Patio, Porch | |
| — | |
| 115X160 | |
| — | |
| Full | |
| First Floor Bedroom, Vaulted/Cathedral Ceilings | |
| Dishwasher, Refrigerator, Washer, Dryer, Disposal, Cooktop, Built-In Oven, Range Hood | |
| Not in DB | |
| Sidewalks | |
| — | |
| — | |
| Gas Log |
Tax History
| Year | Property Taxes |
|---|---|
| 2019 | $13,881 |
Contact Agent
Nearby Similar Homes
Nearby Sold Comparables
Contact Agent
Listing Provided By
Coldwell Banker The R.E. Group











