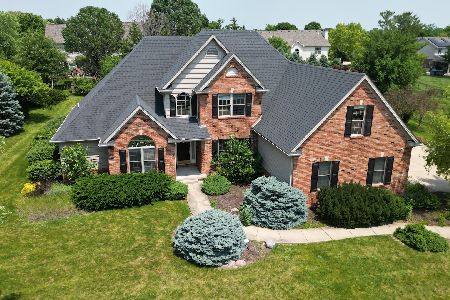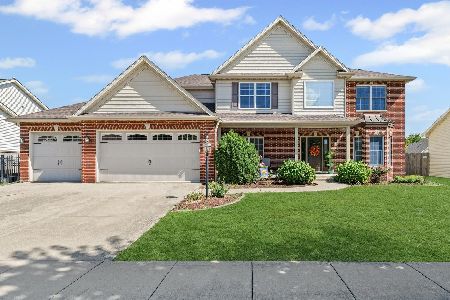[Address Unavailable], Champaign, Illinois 61822
$398,000
|
Sold
|
|
| Status: | Closed |
| Sqft: | 2,825 |
| Cost/Sqft: | $156 |
| Beds: | 4 |
| Baths: | 5 |
| Year Built: | 2004 |
| Property Taxes: | $10,055 |
| Days On Market: | 6776 |
| Lot Size: | 0,00 |
Description
Lets think LOCATION for this custom home in Trails at Brittany situated on a spacious lot just under 1/2 an acre! The gourmet kitchen features stainless appliances with DOUBLE OVENS, 5 BURNER GAS COOK TOP, granite counter tops, and beautiful cabinets. Dont miss the 1/2 bath with its stunning marble top custom vanity. On the upper level you will find four bedrooms with THREE full baths. No need for family members to all share when getting ready each morning. Wind down the day in the relaxing master sitting area or perhaps the whirlpool tub. The finished basement includes the fifth bedroom and fourth full bath plus an entertainment area. Truly an affordable price, for a very desirable neighborhood, and PLENTY of space between homes. Wonderful opportunity!
Property Specifics
| Single Family | |
| — | |
| Traditional | |
| 2004 | |
| Walkout,Partial | |
| — | |
| No | |
| — |
| Champaign | |
| Trails At Brittany | |
| 200 / Annual | |
| — | |
| Public | |
| Public Sewer | |
| 09433470 | |
| 452020230017 |
Nearby Schools
| NAME: | DISTRICT: | DISTANCE: | |
|---|---|---|---|
|
Grade School
Soc |
— | ||
|
Middle School
Call Unt 4 351-3701 |
Not in DB | ||
|
High School
Centennial High School |
Not in DB | ||
Property History
| DATE: | EVENT: | PRICE: | SOURCE: |
|---|
Room Specifics
Total Bedrooms: 5
Bedrooms Above Ground: 4
Bedrooms Below Ground: 1
Dimensions: —
Floor Type: Carpet
Dimensions: —
Floor Type: Carpet
Dimensions: —
Floor Type: Carpet
Dimensions: —
Floor Type: —
Full Bathrooms: 5
Bathroom Amenities: Whirlpool
Bathroom in Basement: —
Rooms: Bedroom 5,Walk In Closet
Basement Description: Finished
Other Specifics
| 3 | |
| — | |
| — | |
| Patio | |
| — | |
| 126X160X115X160 | |
| — | |
| Full | |
| — | |
| Cooktop, Dishwasher, Disposal, Microwave, Built-In Oven, Range Hood, Refrigerator | |
| Not in DB | |
| Sidewalks | |
| — | |
| — | |
| Gas Log |
Tax History
| Year | Property Taxes |
|---|
Contact Agent
Nearby Similar Homes
Nearby Sold Comparables
Contact Agent
Listing Provided By
Coldwell Banker The R.E. Group









