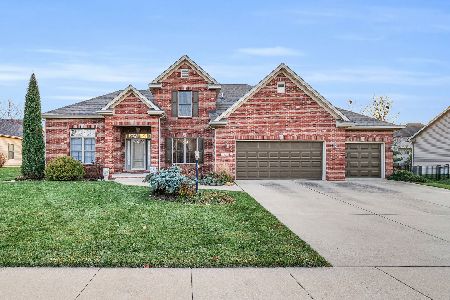[Address Unavailable], Champaign, Illinois 61822
$391,000
|
Sold
|
|
| Status: | Closed |
| Sqft: | 2,927 |
| Cost/Sqft: | $135 |
| Beds: | 5 |
| Baths: | 4 |
| Year Built: | 2006 |
| Property Taxes: | $7,722 |
| Days On Market: | 5907 |
| Lot Size: | 0,00 |
Description
This 6 bedroom home has room for everybody. The open front entry welcomes you with tile flooring and a view to the great room. To the left you will find an office with dual closets and plenty of natural light. To the right is the formal dining room which is great for entertaining friends or family dinners. The master bedroom is on the first floor with a cathedral ceiling, walk in closet and a gas fireplace. Relax in the master bathroom in the whirlpool tub. The open kitchen is plentiful in cabinet storage and work space. The Whirlpool-Gold appliances stay. The basement has daylight windows, 2 large bedrooms, full bath and a laundry room. Lots of basement storage! Upstairs has 3 bedrooms and a bonus room. This is the space you have been looking for!! Ave utilities $289.00. Agent owned.
Property Specifics
| Single Family | |
| — | |
| — | |
| 2006 | |
| Partial,Full | |
| — | |
| No | |
| — |
| Champaign | |
| Chestnut Grove | |
| 264 / Annual | |
| — | |
| Public | |
| Public Sewer | |
| 09449550 | |
| 452020131027 |
Nearby Schools
| NAME: | DISTRICT: | DISTANCE: | |
|---|---|---|---|
|
Grade School
Soc |
— | ||
|
Middle School
Call Unt 4 351-3701 |
Not in DB | ||
|
High School
Centennial High School |
Not in DB | ||
Property History
| DATE: | EVENT: | PRICE: | SOURCE: |
|---|
Room Specifics
Total Bedrooms: 6
Bedrooms Above Ground: 5
Bedrooms Below Ground: 1
Dimensions: —
Floor Type: Carpet
Dimensions: —
Floor Type: Carpet
Dimensions: —
Floor Type: Carpet
Dimensions: —
Floor Type: —
Dimensions: —
Floor Type: —
Full Bathrooms: 4
Bathroom Amenities: Whirlpool
Bathroom in Basement: —
Rooms: Bedroom 5,Walk In Closet
Basement Description: Unfinished,Finished
Other Specifics
| 3.5 | |
| — | |
| — | |
| Patio, Porch | |
| Fenced Yard | |
| 93 X 121 | |
| — | |
| Full | |
| First Floor Bedroom, Vaulted/Cathedral Ceilings | |
| Dishwasher, Disposal, Dryer, Microwave, Range, Refrigerator, Washer | |
| Not in DB | |
| Sidewalks | |
| — | |
| — | |
| Gas Log |
Tax History
| Year | Property Taxes |
|---|
Contact Agent
Nearby Similar Homes
Contact Agent
Listing Provided By
Coldwell Banker The R.E. Group











