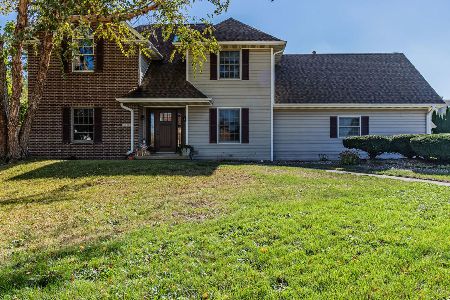[Address Unavailable], Champaign, Illinois 61822
$239,900
|
Sold
|
|
| Status: | Closed |
| Sqft: | 2,180 |
| Cost/Sqft: | $110 |
| Beds: | 3 |
| Baths: | 3 |
| Year Built: | — |
| Property Taxes: | $5,608 |
| Days On Market: | 5811 |
| Lot Size: | 0,00 |
Description
The quality is evident in this custom Ranch built by Schrock. The home features soaring ceilings, hardwood floors and extra wide hallways. The Gourmet Kitchen offers granite countertops, maple cabinets,gas range & Gaggenau convection oven, extra deep sink, and a stainless steel dishwasher. The Family room adjoins the kitchen and offers cozy spaces. The master suite has 10' ceilings and walks out onto a deck with views of the flower gardens. The huge lot allows access to the Subdivision Trails. A True one of a Kind! Come See!
Property Specifics
| Single Family | |
| — | |
| Ranch | |
| — | |
| None | |
| — | |
| No | |
| — |
| Champaign | |
| Turnberry Ridge | |
| — / — | |
| — | |
| Public | |
| Public Sewer | |
| 09449677 | |
| 442016356031 |
Nearby Schools
| NAME: | DISTRICT: | DISTANCE: | |
|---|---|---|---|
|
Grade School
Soc |
— | ||
|
Middle School
Call Unt 4 351-3701 |
Not in DB | ||
|
High School
Centennial High School |
Not in DB | ||
Property History
| DATE: | EVENT: | PRICE: | SOURCE: |
|---|
Room Specifics
Total Bedrooms: 3
Bedrooms Above Ground: 3
Bedrooms Below Ground: 0
Dimensions: —
Floor Type: Carpet
Dimensions: —
Floor Type: Carpet
Full Bathrooms: 3
Bathroom Amenities: Whirlpool
Bathroom in Basement: —
Rooms: Walk In Closet
Basement Description: Crawl
Other Specifics
| 2 | |
| — | |
| — | |
| Deck | |
| — | |
| 71X142X32 | |
| — | |
| Full | |
| First Floor Bedroom, Vaulted/Cathedral Ceilings | |
| Dishwasher, Disposal, Microwave, Range, Refrigerator | |
| Not in DB | |
| — | |
| — | |
| — | |
| Gas Log |
Tax History
| Year | Property Taxes |
|---|
Contact Agent
Nearby Similar Homes
Nearby Sold Comparables
Contact Agent
Listing Provided By
Coldwell Banker The R.E. Group






