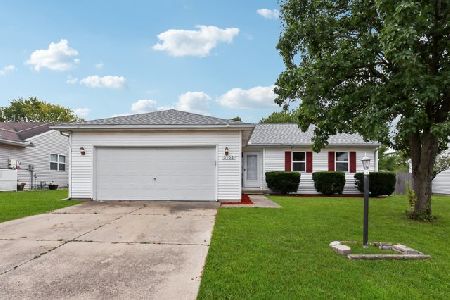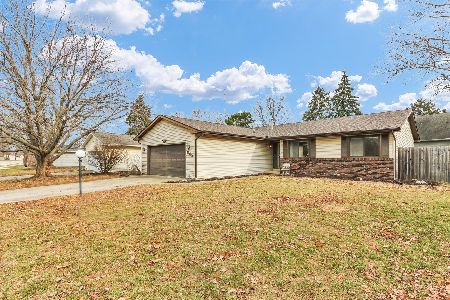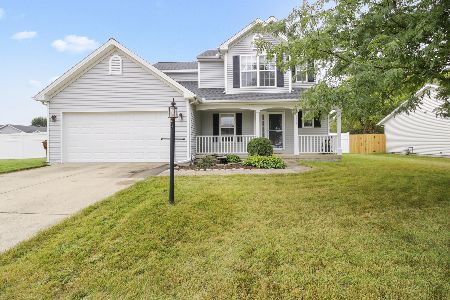[Address Unavailable], Champaign, Illinois 61822
$150,000
|
Sold
|
|
| Status: | Closed |
| Sqft: | 1,689 |
| Cost/Sqft: | $98 |
| Beds: | 3 |
| Baths: | 2 |
| Year Built: | — |
| Property Taxes: | $3,335 |
| Days On Market: | 5686 |
| Lot Size: | 0,00 |
Description
Open floor plan home around the corner from Powell Park. Inviting front porch opens to the foyer. Large living room has vaulted ceilings and wraps to the dining room. The eat-in kitchen has an open feel with a lookout to the living area.The home has larger bedrooms and a spacious master suite with a walk-in closet. The laundry room has built-in cabinets for extra storage.Enjoy summer barbeques and entertaining on the expanded back patio with privacy fence. The rest of the backyard is enclosed with a white picket fence.
Property Specifics
| Single Family | |
| — | |
| Ranch | |
| — | |
| None | |
| — | |
| No | |
| — |
| Champaign | |
| Timberline Valley | |
| — / — | |
| — | |
| Public | |
| Public Sewer | |
| 09449941 | |
| 412009222006 |
Nearby Schools
| NAME: | DISTRICT: | DISTANCE: | |
|---|---|---|---|
|
Grade School
Soc |
— | ||
|
Middle School
Call Unt 4 351-3701 |
Not in DB | ||
|
High School
Centennial High School |
Not in DB | ||
Property History
| DATE: | EVENT: | PRICE: | SOURCE: |
|---|
Room Specifics
Total Bedrooms: 3
Bedrooms Above Ground: 3
Bedrooms Below Ground: 0
Dimensions: —
Floor Type: Carpet
Dimensions: —
Floor Type: Carpet
Full Bathrooms: 2
Bathroom Amenities: —
Bathroom in Basement: —
Rooms: Walk In Closet
Basement Description: Crawl
Other Specifics
| 2 | |
| — | |
| — | |
| Patio, Porch | |
| Fenced Yard | |
| 94.9X119.4X95.5X100 | |
| — | |
| Full | |
| First Floor Bedroom, Vaulted/Cathedral Ceilings | |
| Dishwasher, Microwave, Range, Refrigerator | |
| Not in DB | |
| Sidewalks | |
| — | |
| — | |
| — |
Tax History
| Year | Property Taxes |
|---|
Contact Agent
Nearby Similar Homes
Nearby Sold Comparables
Contact Agent
Listing Provided By
RE/MAX REALTY ASSOCIATES-CHA











