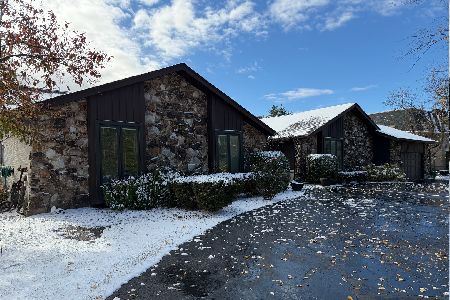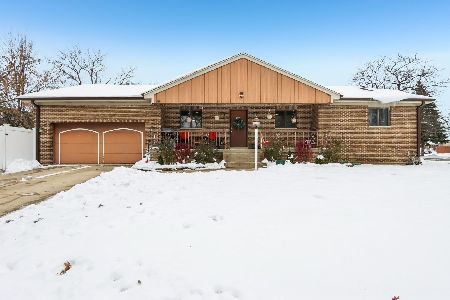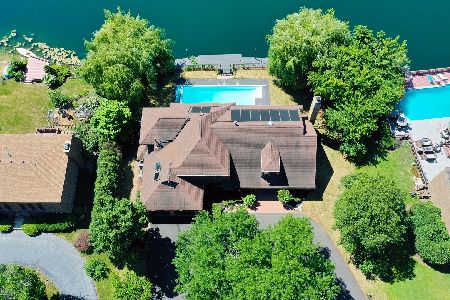9694 Reding Circle, Des Plaines, Illinois 60016
$400,000
|
Sold
|
|
| Status: | Closed |
| Sqft: | 6,490 |
| Cost/Sqft: | $77 |
| Beds: | 5 |
| Baths: | 6 |
| Year Built: | 1992 |
| Property Taxes: | $30,566 |
| Days On Market: | 2789 |
| Lot Size: | 0,94 |
Description
Custom designed by this original owner in this private subdivision,on Lake Mary Anne! Enjoy fishing, swimming & boating right at your back door! Natural light fills this home with great open floor plan. Spacious room sizes. Large kitchen w/island and pantry closet, 2 master suites,6 baths,and walk-in closets throughout. French doors on the main level. The walk-out basement opens to the lakeside deck and all your summer fun! Taxes have never been appealed and based on other recent sales of homes w similar square footage and price taxes should be $20 to $24,000. House has original roof and needs replacing (seller currently getting estimates) House needs updating,updated homes on Lake Mary Anne sell for $800,000 plus. House sold as is condition. ***motivated seller make an offer**** priced over 300k below mkt value
Property Specifics
| Single Family | |
| — | |
| Contemporary | |
| 1992 | |
| Partial,Walkout | |
| CUSTOM | |
| Yes | |
| 0.94 |
| Cook | |
| Lake Mary Anne Estates | |
| 700 / Annual | |
| Lake Rights | |
| Lake Michigan | |
| Public Sewer | |
| 09964873 | |
| 09094011360000 |
Nearby Schools
| NAME: | DISTRICT: | DISTANCE: | |
|---|---|---|---|
|
Grade School
North Elementary School |
62 | — | |
|
Middle School
Chippewa Middle School |
62 | Not in DB | |
|
High School
Maine West High School |
207 | Not in DB | |
|
Alternate High School
Maine East High School |
— | Not in DB | |
Property History
| DATE: | EVENT: | PRICE: | SOURCE: |
|---|---|---|---|
| 31 Aug, 2018 | Sold | $400,000 | MRED MLS |
| 28 Jul, 2018 | Under contract | $499,000 | MRED MLS |
| — | Last price change | $549,000 | MRED MLS |
| 29 May, 2018 | Listed for sale | $549,000 | MRED MLS |
| 23 Jul, 2019 | Listed for sale | $0 | MRED MLS |
Room Specifics
Total Bedrooms: 6
Bedrooms Above Ground: 5
Bedrooms Below Ground: 1
Dimensions: —
Floor Type: Carpet
Dimensions: —
Floor Type: Carpet
Dimensions: —
Floor Type: Carpet
Dimensions: —
Floor Type: —
Dimensions: —
Floor Type: —
Full Bathrooms: 6
Bathroom Amenities: Separate Shower,Double Sink,Soaking Tub
Bathroom in Basement: 1
Rooms: Bedroom 5,Bedroom 6,Eating Area,Workshop,Recreation Room,Foyer,Storage,Pantry,Office,Balcony/Porch/Lanai
Basement Description: Finished
Other Specifics
| 3 | |
| Concrete Perimeter | |
| Concrete | |
| Balcony, Patio, Storms/Screens | |
| Cul-De-Sac,Irregular Lot,Lake Front,Landscaped,Water Rights,Water View | |
| 0.9385 ACRES | |
| — | |
| Full | |
| Vaulted/Cathedral Ceilings, First Floor Bedroom, First Floor Laundry, First Floor Full Bath | |
| Range, Dishwasher, Refrigerator, Washer, Dryer, Disposal | |
| Not in DB | |
| Water Rights | |
| — | |
| — | |
| Gas Log, Gas Starter |
Tax History
| Year | Property Taxes |
|---|---|
| 2018 | $30,566 |
Contact Agent
Nearby Similar Homes
Nearby Sold Comparables
Contact Agent
Listing Provided By
Hometown Real Estate






