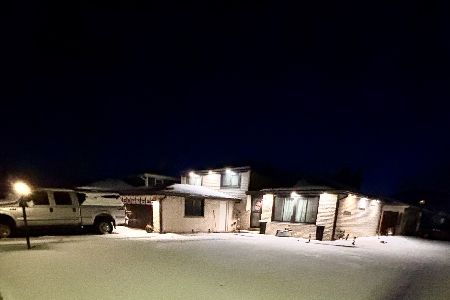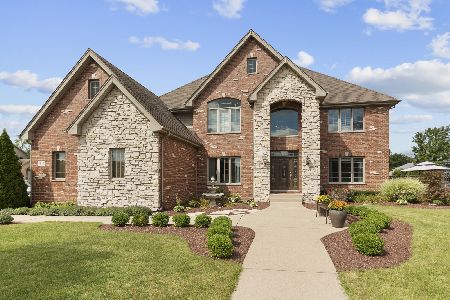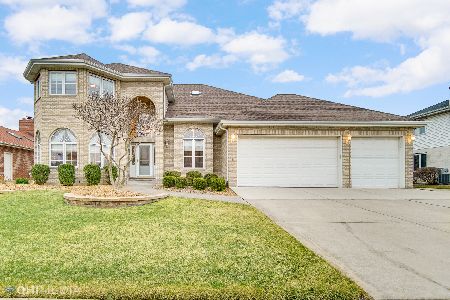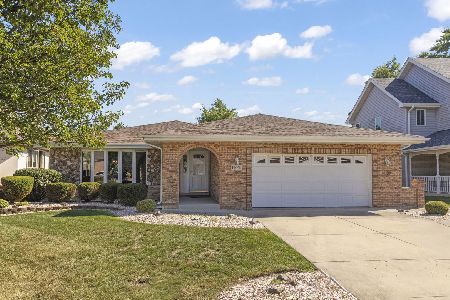[Address Unavailable], Midlothian, Illinois 60445
$425,000
|
Sold
|
|
| Status: | Closed |
| Sqft: | 4,250 |
| Cost/Sqft: | $100 |
| Beds: | 3 |
| Baths: | 3 |
| Year Built: | 2001 |
| Property Taxes: | $11,797 |
| Days On Market: | 1030 |
| Lot Size: | 0,00 |
Description
Stunning ALL BRICK Step up Ranch Style home with private Midlothian Country Club & Range view! (Yard is private with no neighbors behind you). Fairways of Midlothian is an upscale subdivision close to 294 expressway shopping & dining. This approx 4250 sq ft of finished space has so much to offer including a 3 Car Garage! All 3 bedrooms have large walk-in closets. There are 2.5 baths & the basement is roughed in for one. Open concept Kitchen boasts oak flooring & oak cabinets, Skylight, and all of the appliances stay. Kitchen is open concept to the large, bright great room that has fireplace and great view out the windows. Formal living room/dining room features Palladian window and cathedral ceiling. Large master bedroom has private bath, separate his & hers sinks/vanity, jetted 42 x 42 Jacuzzi brand tub & stand up shower. Main floor laundry room is completely finished with lots of cabinet space and sink. Full basement is mostly finished basement with kitchen/bar area, LOADS of cabinets, sink, stove, recreation room, extra storage/workshop area, sump pump with battery back-up & true egress window. Located in Oak Forest High School District. This home has the potential to be related living. Add a bath and you're done!
Property Specifics
| Single Family | |
| — | |
| — | |
| 2001 | |
| — | |
| STEP RANCH | |
| No | |
| — |
| Cook | |
| Fairways Of Midlothian | |
| — / Not Applicable | |
| — | |
| — | |
| — | |
| 11753751 | |
| 28044160030000 |
Nearby Schools
| NAME: | DISTRICT: | DISTANCE: | |
|---|---|---|---|
|
Grade School
Kerkstra Elementary School |
142 | — | |
|
Middle School
Hille Middle School |
142 | Not in DB | |
|
High School
Oak Forest High School |
228 | Not in DB | |
Property History
| DATE: | EVENT: | PRICE: | SOURCE: |
|---|
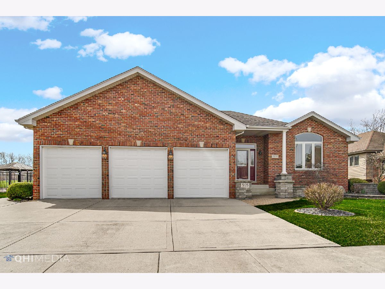
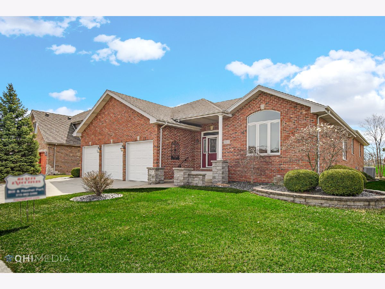
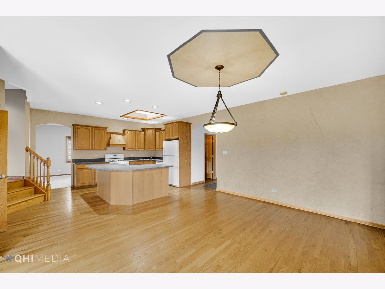
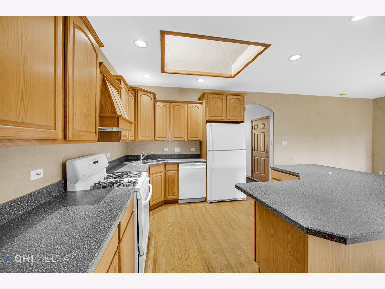
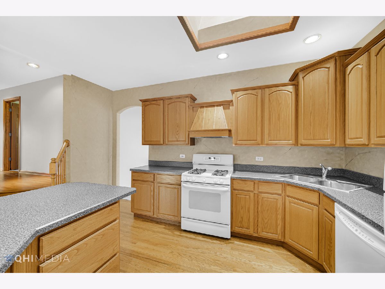
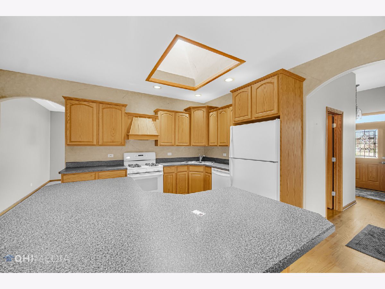
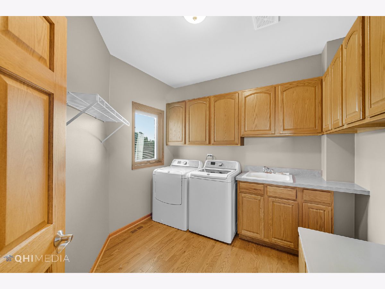
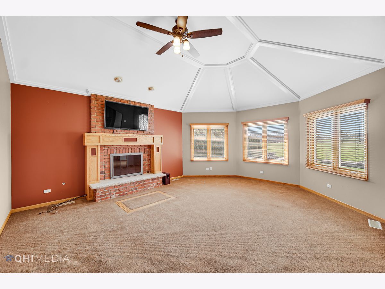
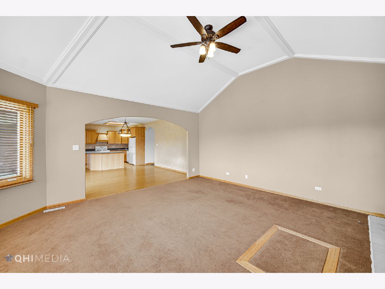
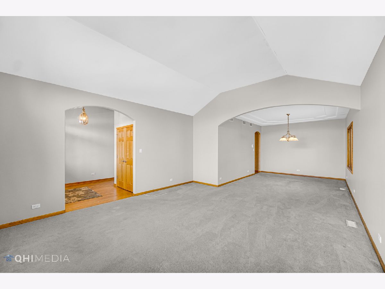
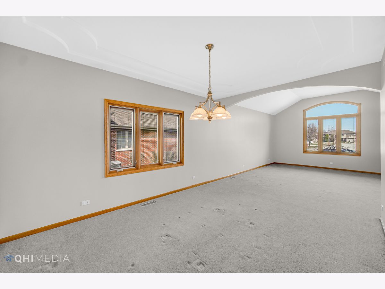
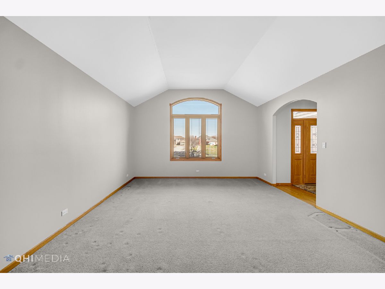
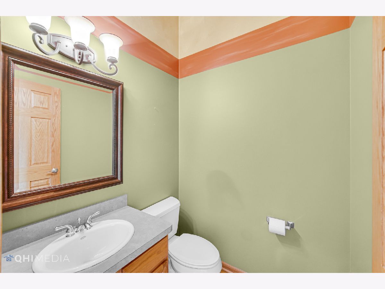
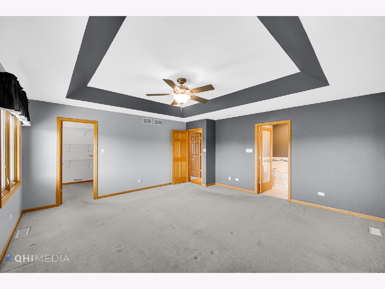
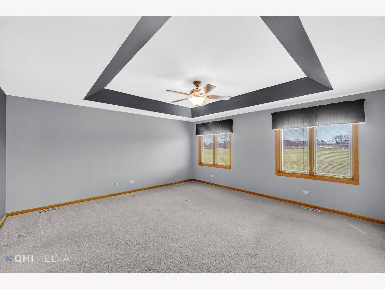
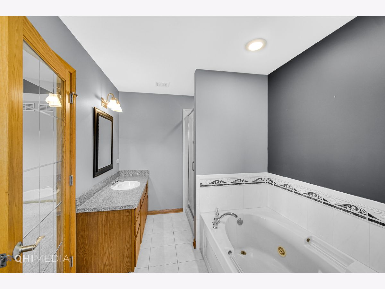
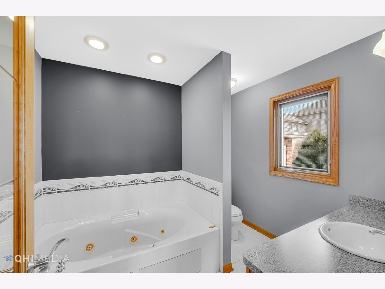
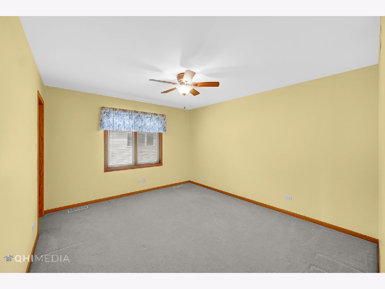
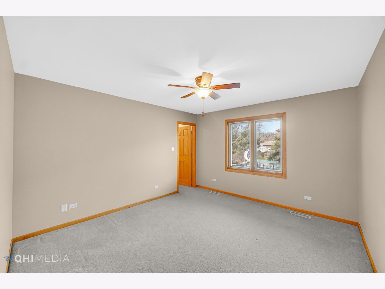
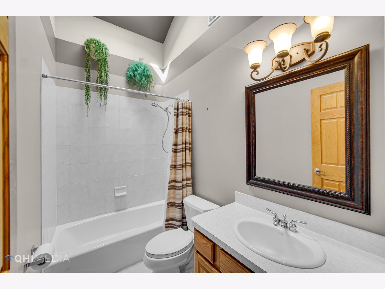
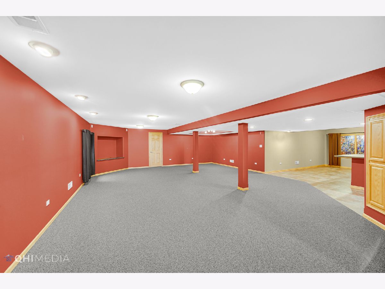
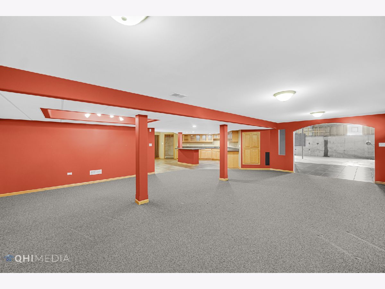
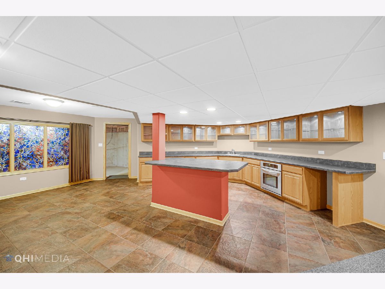
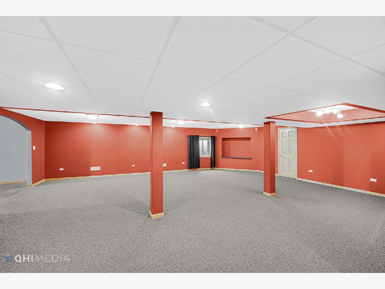
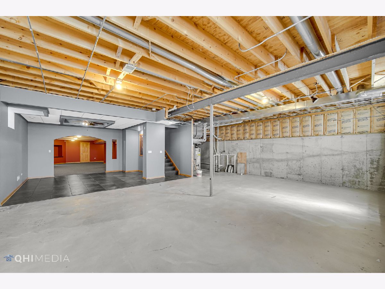
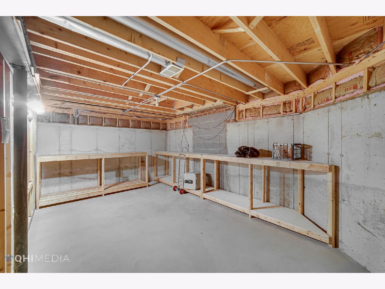
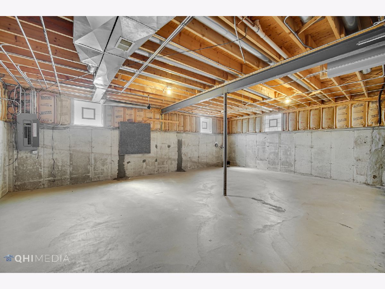
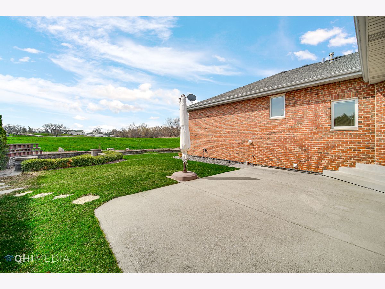
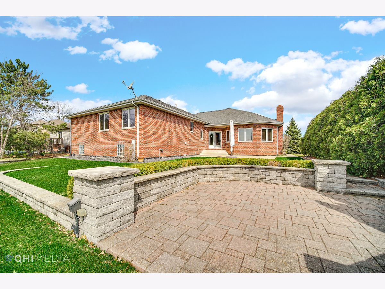
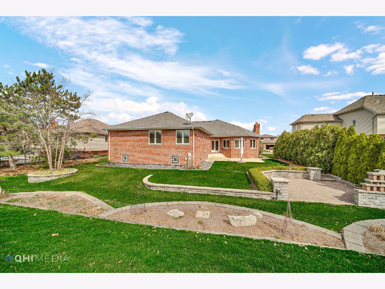
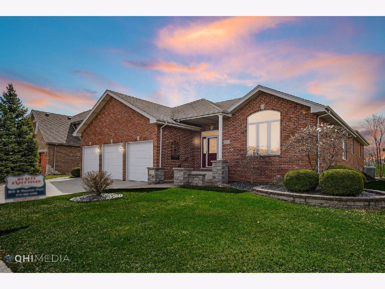
Room Specifics
Total Bedrooms: 3
Bedrooms Above Ground: 3
Bedrooms Below Ground: 0
Dimensions: —
Floor Type: —
Dimensions: —
Floor Type: —
Full Bathrooms: 3
Bathroom Amenities: —
Bathroom in Basement: 1
Rooms: —
Basement Description: Finished
Other Specifics
| 3 | |
| — | |
| Concrete,Side Drive | |
| — | |
| — | |
| 80X135 | |
| — | |
| — | |
| — | |
| — | |
| Not in DB | |
| — | |
| — | |
| — | |
| — |
Tax History
| Year | Property Taxes |
|---|
Contact Agent
Nearby Sold Comparables
Contact Agent
Listing Provided By
Realty Executives Premier Illinois

