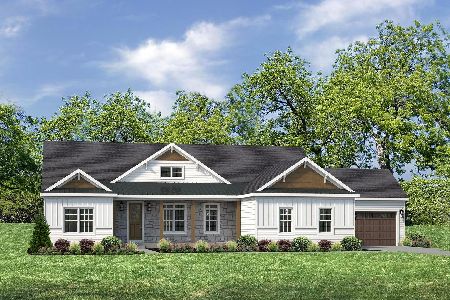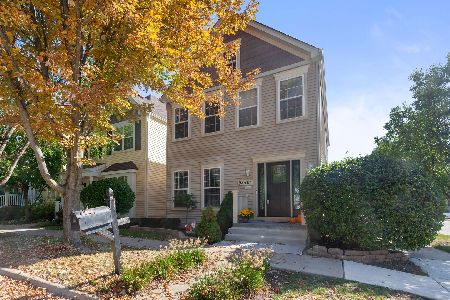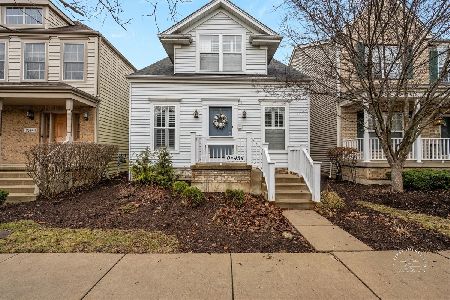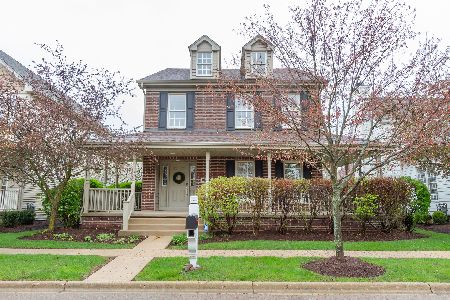N293 Eldon Drive, Geneva, Illinois 60134
$330,000
|
Sold
|
|
| Status: | Closed |
| Sqft: | 2,267 |
| Cost/Sqft: | $148 |
| Beds: | 3 |
| Baths: | 3 |
| Year Built: | 2004 |
| Property Taxes: | $9,945 |
| Days On Market: | 2369 |
| Lot Size: | 0,10 |
Description
Enjoy maintenance free living in this beautiful Mill Creek Village home! This ideal open concept 3BR, 2.5 BA floor plan highlights a two story foyer, separate formal DR, 1st floor office/living room w/French doors, gourmet Kitchen upgraded 2017 w/maple cabinetry, SS appliances, quartz counters, subway tile backsplash, wood floors & large separate eating area that opens to a warm & inviting FR with brick gas log fireplace, 9 ft. ceilings, custom built- ins, & crown molding. White wood blinds & updated lighting throughout. 1st floor Laundry Room/Mudroom w/utility sink. Master bedroom suite w/ volume tray ceiling, luxury MBR w/soaking tub, separate shower, & large walk in closet. Spacious basement. 2 car garage w/wire shelving. Beautifully landscaped fenced backyard w/concrete patio ideal for outdoor entertaining. Acclaimed Geneva 304 School District! Mill Creek boasts 2,100 acres of open space that won "Best Overall Community in the Midwest" with pool, 2 golf courses, trails, parks.
Property Specifics
| Single Family | |
| — | |
| Colonial | |
| 2004 | |
| Full | |
| — | |
| No | |
| 0.1 |
| Kane | |
| Mill Creek Pinehurst | |
| 90 / Not Applicable | |
| Lawn Care,Snow Removal | |
| Public | |
| Public Sewer | |
| 10464875 | |
| 1112438004 |
Nearby Schools
| NAME: | DISTRICT: | DISTANCE: | |
|---|---|---|---|
|
Grade School
Mill Creek Elementary School |
304 | — | |
|
Middle School
Geneva Middle School |
304 | Not in DB | |
|
High School
Geneva Community High School |
304 | Not in DB | |
Property History
| DATE: | EVENT: | PRICE: | SOURCE: |
|---|---|---|---|
| 29 Aug, 2019 | Sold | $330,000 | MRED MLS |
| 28 Jul, 2019 | Under contract | $335,000 | MRED MLS |
| 26 Jul, 2019 | Listed for sale | $335,000 | MRED MLS |
Room Specifics
Total Bedrooms: 3
Bedrooms Above Ground: 3
Bedrooms Below Ground: 0
Dimensions: —
Floor Type: Carpet
Dimensions: —
Floor Type: Carpet
Full Bathrooms: 3
Bathroom Amenities: Separate Shower,Double Sink
Bathroom in Basement: 0
Rooms: Breakfast Room,Foyer,Den
Basement Description: Unfinished
Other Specifics
| 2 | |
| Concrete Perimeter | |
| Asphalt | |
| — | |
| Fenced Yard,Landscaped | |
| 46 X 99 | |
| Unfinished | |
| Full | |
| Vaulted/Cathedral Ceilings, Hardwood Floors, First Floor Laundry, Walk-In Closet(s) | |
| Range, Microwave, Dishwasher, Refrigerator, Washer, Dryer, Disposal | |
| Not in DB | |
| Clubhouse, Pool, Sidewalks, Street Lights, Street Paved | |
| — | |
| — | |
| Gas Log, Gas Starter |
Tax History
| Year | Property Taxes |
|---|---|
| 2019 | $9,945 |
Contact Agent
Nearby Similar Homes
Nearby Sold Comparables
Contact Agent
Listing Provided By
Realty Executives Premiere










