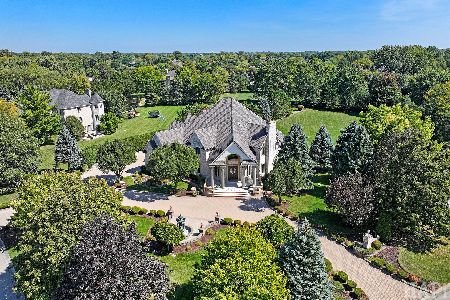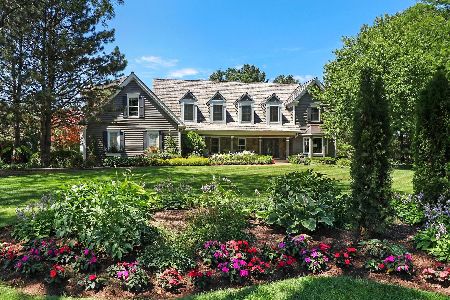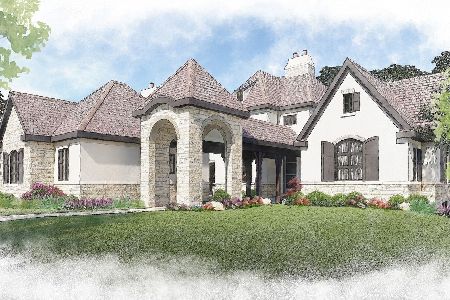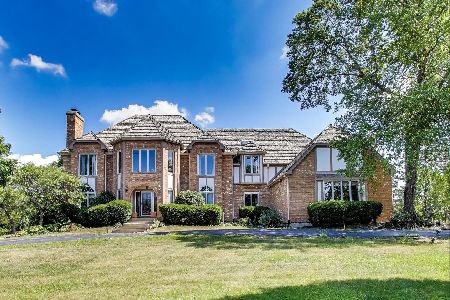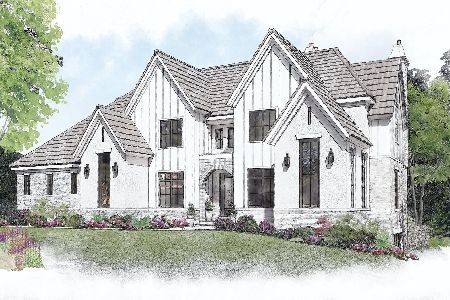11 Morgan Lane, South Barrington, Illinois 60010
$2,450,000
|
Sold
|
|
| Status: | Closed |
| Sqft: | 19,600 |
| Cost/Sqft: | $143 |
| Beds: | 6 |
| Baths: | 8 |
| Year Built: | 2000 |
| Property Taxes: | $48,997 |
| Days On Market: | 2161 |
| Lot Size: | 3,11 |
Description
Luxurious, sprawling estate, designed for expanded families, gracious entertaining and inspired living in South Barrington. This custom brick retreat has it all -privately tucked at the end of a cul-de-sac with two master suites, lavish setting, flexible floor plan, grand rooms and living space, masterfully designed for everyone. The magnificent grand entryway has a sweeping wedding-worthy bridal staircase drawing you into the two-story great room with floor to ceiling windows, overlooking the wooded grounds and adjacent pond. The spacious kitchen has top commercial appliances, including Sub Zero and Wolf; warming drawer, double ovens, butlers pantry and a separate service bar, all overlooking the great room and expansive deck. The elegant master suite has a separate sitting room with fireplace, exquisite bath, two dressing rooms and private stair case to the lower level gym. There's also a richly appointed library, sunny atrium and separate indoor pool. Upstairs boasts a second spacious master suite with private sitting room, a third potential master suite, three other fabulous bedrooms, well-equipped theatre room, family room and second laundry room. The attention to detail is expanded to the walk out lower level with beautiful game room, second full kitchen, and a 2,800 bottle wine room, all focusing on the beautiful floor to ceiling fireplace. Through the portico is a parking pad and a six-car heated garage for all the toys. This home is a masterpiece for the discerning, the accomplished, and those seeking a retreat a world apart, yet close to award-winning schools and the amenities of this special community.
Property Specifics
| Single Family | |
| — | |
| Traditional | |
| 2000 | |
| None | |
| CUSTOM | |
| Yes | |
| 3.11 |
| Cook | |
| Cutters Run | |
| 1300 / Annual | |
| Insurance,Other | |
| Private Well | |
| Septic-Private | |
| 10657704 | |
| 01273080020000 |
Nearby Schools
| NAME: | DISTRICT: | DISTANCE: | |
|---|---|---|---|
|
Grade School
Barbara B Rose Elementary School |
220 | — | |
|
Middle School
Barrington Middle School - Stati |
220 | Not in DB | |
|
High School
Barrington High School |
220 | Not in DB | |
Property History
| DATE: | EVENT: | PRICE: | SOURCE: |
|---|---|---|---|
| 3 Jun, 2013 | Sold | $1,945,000 | MRED MLS |
| 14 Apr, 2013 | Under contract | $2,000,000 | MRED MLS |
| 20 Mar, 2013 | Listed for sale | $2,000,000 | MRED MLS |
| 15 Jun, 2017 | Sold | $2,250,000 | MRED MLS |
| 3 May, 2017 | Under contract | $2,475,000 | MRED MLS |
| 16 Feb, 2017 | Listed for sale | $2,475,000 | MRED MLS |
| 16 Jul, 2020 | Sold | $2,450,000 | MRED MLS |
| 17 Jun, 2020 | Under contract | $2,800,000 | MRED MLS |
| 5 Mar, 2020 | Listed for sale | $2,800,000 | MRED MLS |
Room Specifics
Total Bedrooms: 6
Bedrooms Above Ground: 6
Bedrooms Below Ground: 0
Dimensions: —
Floor Type: Carpet
Dimensions: —
Floor Type: Carpet
Dimensions: —
Floor Type: Carpet
Dimensions: —
Floor Type: —
Dimensions: —
Floor Type: —
Full Bathrooms: 8
Bathroom Amenities: Whirlpool,Separate Shower,Handicap Shower,Steam Shower,Double Sink,Bidet,Full Body Spray Shower,Doub
Bathroom in Basement: 0
Rooms: Kitchen,Bedroom 5,Bedroom 6,Eating Area,Exercise Room,Game Room,Great Room,Library,Heated Sun Room,Theatre Room
Basement Description: None
Other Specifics
| 6 | |
| Concrete Perimeter | |
| Concrete,Circular | |
| Patio, Storms/Screens, Breezeway | |
| Cul-De-Sac,Landscaped,Pond(s),Wooded | |
| 204X446X548X203X138 | |
| Full,Interior Stair,Unfinished | |
| Full | |
| Vaulted/Cathedral Ceilings, Hot Tub, Bar-Wet, Hardwood Floors, First Floor Bedroom, In-Law Arrangement, First Floor Laundry, Second Floor Laundry, Pool Indoors, First Floor Full Bath, Built-in Features, Walk-In Closet(s) | |
| Double Oven, Microwave, Dishwasher, Refrigerator, Bar Fridge, Freezer, Washer, Dryer, Disposal, Trash Compactor | |
| Not in DB | |
| Park, Pool, Tennis Court(s), Lake, Curbs, Street Paved | |
| — | |
| — | |
| Double Sided, Gas Log, Gas Starter |
Tax History
| Year | Property Taxes |
|---|---|
| 2013 | $41,642 |
| 2017 | $49,419 |
| 2020 | $48,997 |
Contact Agent
Nearby Similar Homes
Nearby Sold Comparables
Contact Agent
Listing Provided By
Jameson Sotheby's International Realty

