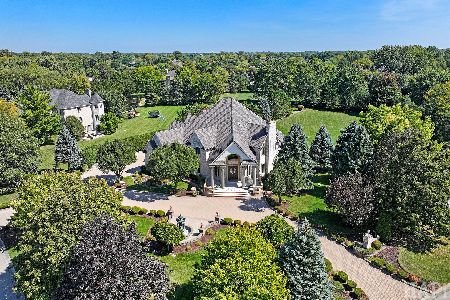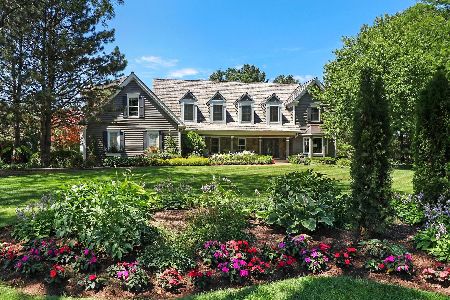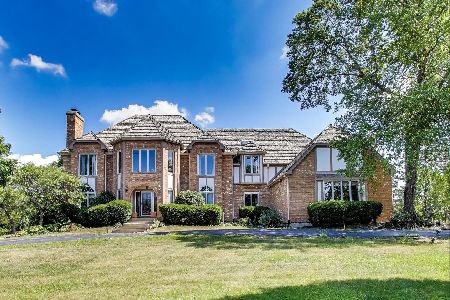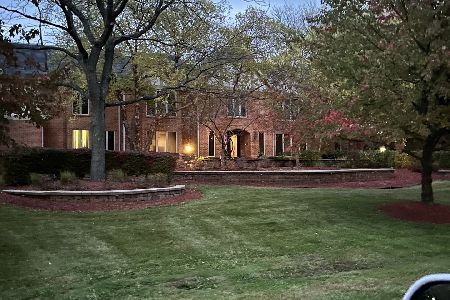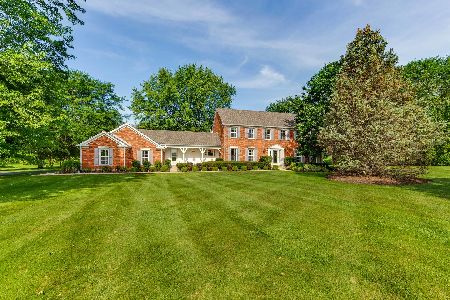10 Champlain Road, South Barrington, Illinois 60010
$1,362,500
|
Sold
|
|
| Status: | Closed |
| Sqft: | 5,477 |
| Cost/Sqft: | $265 |
| Beds: | 4 |
| Baths: | 7 |
| Year Built: | 1993 |
| Property Taxes: | $16,834 |
| Days On Market: | 3876 |
| Lot Size: | 1,50 |
Description
Absolutely stunning renovation on this majestic brick home on priv pond. Beautifully appointed dream kitchen, everything top of the line throughout. Volume ceilings, travertine and hardwood floors, distinctive millwork, relaxing master suite w/FP and spa like bath. Finished entertaining walkout LL with theater, bar, and 2nd kitchen. 4 Car Gar, Low Cook Taxes, Close to I-90 & Arboretum shopping. Barrington Schools.
Property Specifics
| Single Family | |
| — | |
| Traditional | |
| 1993 | |
| Full,Walkout | |
| CUSTOM | |
| Yes | |
| 1.5 |
| Cook | |
| South Barrington Lakes | |
| 315 / Annual | |
| Lake Rights,Other | |
| Private Well | |
| Septic-Private | |
| 08965212 | |
| 01273040130000 |
Nearby Schools
| NAME: | DISTRICT: | DISTANCE: | |
|---|---|---|---|
|
Grade School
Barbara B Rose Elementary School |
220 | — | |
|
Middle School
Barrington Middle School - Stati |
220 | Not in DB | |
|
High School
Barrington High School |
220 | Not in DB | |
Property History
| DATE: | EVENT: | PRICE: | SOURCE: |
|---|---|---|---|
| 19 Aug, 2015 | Sold | $1,362,500 | MRED MLS |
| 8 Jul, 2015 | Under contract | $1,450,000 | MRED MLS |
| 25 Jun, 2015 | Listed for sale | $1,450,000 | MRED MLS |
Room Specifics
Total Bedrooms: 4
Bedrooms Above Ground: 4
Bedrooms Below Ground: 0
Dimensions: —
Floor Type: Hardwood
Dimensions: —
Floor Type: Hardwood
Dimensions: —
Floor Type: Carpet
Full Bathrooms: 7
Bathroom Amenities: Whirlpool,Separate Shower,Double Sink
Bathroom in Basement: 1
Rooms: Kitchen,Foyer,Loft,Media Room,Office,Recreation Room
Basement Description: Finished
Other Specifics
| 4 | |
| Concrete Perimeter | |
| Concrete | |
| Deck, Brick Paver Patio | |
| Landscaped,Pond(s),Water Rights,Water View | |
| 91X58X331X286X310 | |
| Unfinished | |
| Full | |
| Vaulted/Cathedral Ceilings, Bar-Wet, Hardwood Floors, First Floor Laundry, First Floor Full Bath | |
| Range, Microwave, Dishwasher, Refrigerator, Bar Fridge, Washer, Dryer | |
| Not in DB | |
| Water Rights, Street Lights, Street Paved | |
| — | |
| — | |
| Gas Log, Gas Starter |
Tax History
| Year | Property Taxes |
|---|---|
| 2015 | $16,834 |
Contact Agent
Nearby Similar Homes
Nearby Sold Comparables
Contact Agent
Listing Provided By
RE/MAX Central Inc.

