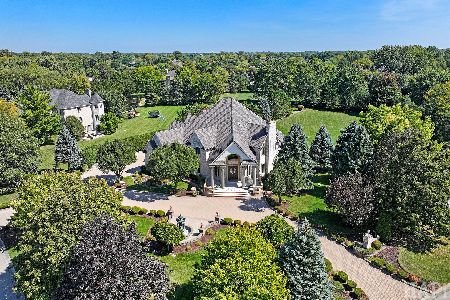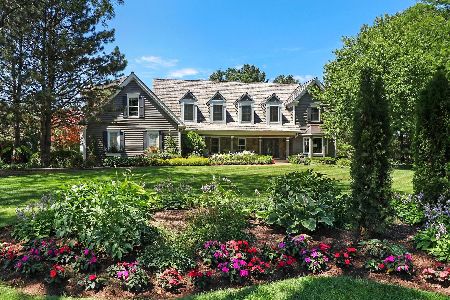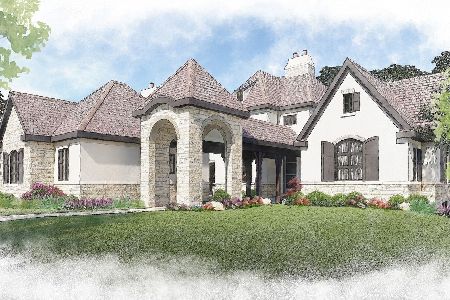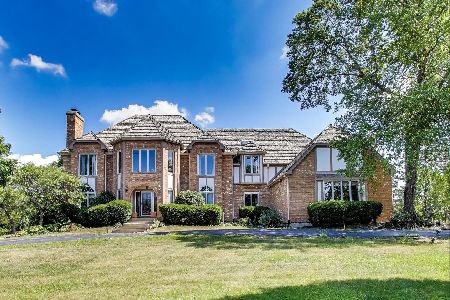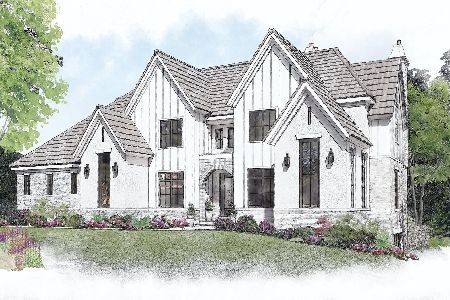11 Morgan Lane, South Barrington, Illinois 60010
$1,945,000
|
Sold
|
|
| Status: | Closed |
| Sqft: | 19,800 |
| Cost/Sqft: | $101 |
| Beds: | 6 |
| Baths: | 7 |
| Year Built: | 2000 |
| Property Taxes: | $41,642 |
| Days On Market: | 4703 |
| Lot Size: | 3,00 |
Description
Spectacular home on the best lot in Cutter's Run. Stately brick home on 3-acre lot with lake on one side & woods on the other. 10' 1st Floor Ceilings. w/2-Story Eating Area & Family Room. 2 Master Suites w/sitting rooms & fireplaces, Indoor Pool, Spa & Sunroom. Gourmet Kitchen w/High-End SS Appliances, Library, Maple Hardwood Floors & Doors. 6 Car Garage w/Carriageway. W/O LL. Owner is Licensed IL RE Professional.
Property Specifics
| Single Family | |
| — | |
| Traditional | |
| 2000 | |
| Full,Walkout | |
| CUSTOM | |
| Yes | |
| 3 |
| Cook | |
| Cutters Run | |
| 850 / Annual | |
| Insurance,Other | |
| Private Well | |
| Septic-Private | |
| 08298536 | |
| 01273080020000 |
Nearby Schools
| NAME: | DISTRICT: | DISTANCE: | |
|---|---|---|---|
|
Grade School
Barbara B Rose Elementary School |
220 | — | |
|
Middle School
Barrington Middle School - Stati |
220 | Not in DB | |
|
High School
Barrington High School |
220 | Not in DB | |
Property History
| DATE: | EVENT: | PRICE: | SOURCE: |
|---|---|---|---|
| 3 Jun, 2013 | Sold | $1,945,000 | MRED MLS |
| 14 Apr, 2013 | Under contract | $2,000,000 | MRED MLS |
| 20 Mar, 2013 | Listed for sale | $2,000,000 | MRED MLS |
| 15 Jun, 2017 | Sold | $2,250,000 | MRED MLS |
| 3 May, 2017 | Under contract | $2,475,000 | MRED MLS |
| 16 Feb, 2017 | Listed for sale | $2,475,000 | MRED MLS |
| 16 Jul, 2020 | Sold | $2,450,000 | MRED MLS |
| 17 Jun, 2020 | Under contract | $2,800,000 | MRED MLS |
| 5 Mar, 2020 | Listed for sale | $2,800,000 | MRED MLS |
Room Specifics
Total Bedrooms: 6
Bedrooms Above Ground: 6
Bedrooms Below Ground: 0
Dimensions: —
Floor Type: Carpet
Dimensions: —
Floor Type: Carpet
Dimensions: —
Floor Type: Carpet
Dimensions: —
Floor Type: —
Dimensions: —
Floor Type: —
Full Bathrooms: 7
Bathroom Amenities: Whirlpool,Separate Shower,Handicap Shower,Double Sink,Bidet
Bathroom in Basement: 0
Rooms: Bonus Room,Bedroom 5,Bedroom 6,Eating Area,Foyer,Library,Sitting Room,Sun Room
Basement Description: Partially Finished,Exterior Access
Other Specifics
| 6 | |
| Concrete Perimeter | |
| Concrete,Circular | |
| Hot Tub, In Ground Pool | |
| Cul-De-Sac,Landscaped,Pond(s),Wooded | |
| 204X446X548X203X138 | |
| Full,Interior Stair,Unfinished | |
| Full | |
| Bar-Wet, Heated Floors, First Floor Bedroom, In-Law Arrangement, Pool Indoors, First Floor Full Bath | |
| Double Oven, Microwave, Dishwasher, Refrigerator, Bar Fridge, Freezer, Washer, Dryer, Disposal, Trash Compactor | |
| Not in DB | |
| Pool, Tennis Courts, Street Paved | |
| — | |
| — | |
| Double Sided, Wood Burning, Gas Log, Gas Starter |
Tax History
| Year | Property Taxes |
|---|---|
| 2013 | $41,642 |
| 2017 | $49,419 |
| 2020 | $48,997 |
Contact Agent
Nearby Similar Homes
Nearby Sold Comparables
Contact Agent
Listing Provided By
ERA Countrywood Realty, Inc

