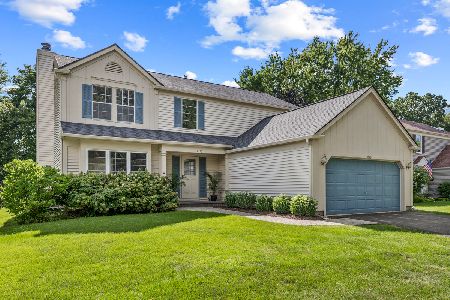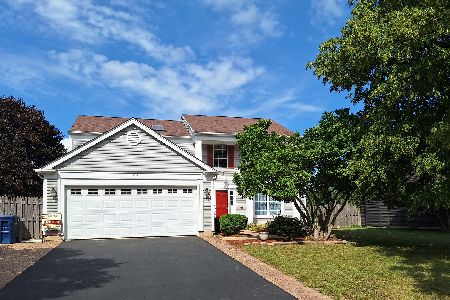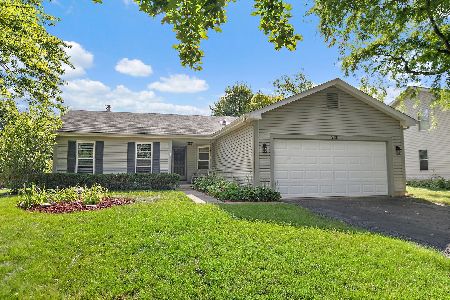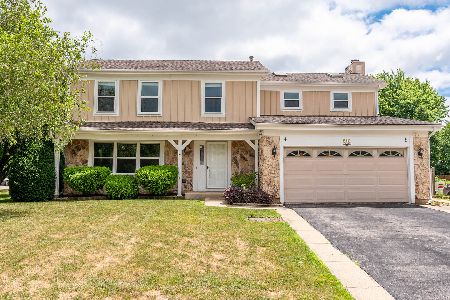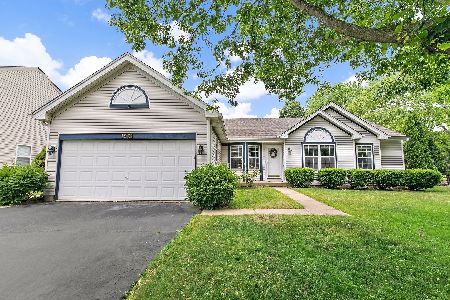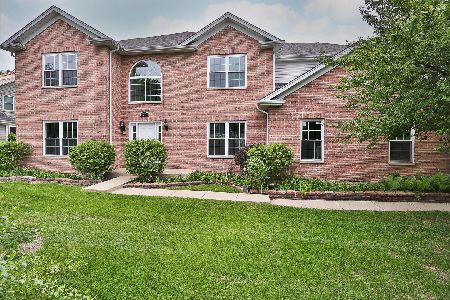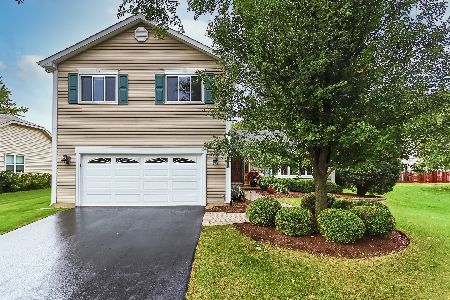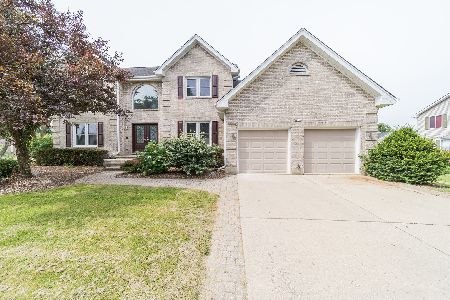1021 Blue Ridge Parkway, Algonquin, Illinois 60102
$415,000
|
For Sale
|
|
| Status: | Contingent |
| Sqft: | 2,120 |
| Cost/Sqft: | $196 |
| Beds: | 3 |
| Baths: | 4 |
| Year Built: | 1990 |
| Property Taxes: | $9,730 |
| Days On Market: | 18 |
| Lot Size: | 0,00 |
Description
We received multiple offers. The best and the highest is on Tuesday August 26 at 5 pm. Discover your perfect home in the sought-after Carrington neighborhood, nestled in the scenic Fox River Valley area.With over 2100 sq f of living space,this spacious 3 bdrm + 2 bdrm, 3.1 bath, attached 2-car garage, this newly painted home has an open concept kitchen with new vinyl flooring that overlooks the large 18x18 family room.This home features plenty of closets, a 1st floor mud/utility room next to washer/dryer area, large pantry in the kitchen, reverse osmosis filtration system for refrigerator and sink spicket, newer windows, 6 panel doors and crown molding throughout. Second floor includes a large master with a master suite bath, along with 2 bedrooms and a full bath.Additional custom designed basement includes office w/closet, 2 bedrooms, full bath with separate double sinks, TV room, along with a huge storage area. Conveniently located off of Algonquin Road between Rt 25 and Rt 31, close to downtown Algonquin, shopping, restaurants, schools, tollways, and recreational areas.
Property Specifics
| Single Family | |
| — | |
| — | |
| 1990 | |
| — | |
| — | |
| No | |
| — |
| — | |
| — | |
| 0 / Not Applicable | |
| — | |
| — | |
| — | |
| 12444949 | |
| 1935252003 |
Property History
| DATE: | EVENT: | PRICE: | SOURCE: |
|---|---|---|---|
| 29 Aug, 2025 | Under contract | $415,000 | MRED MLS |
| 20 Aug, 2025 | Listed for sale | $415,000 | MRED MLS |









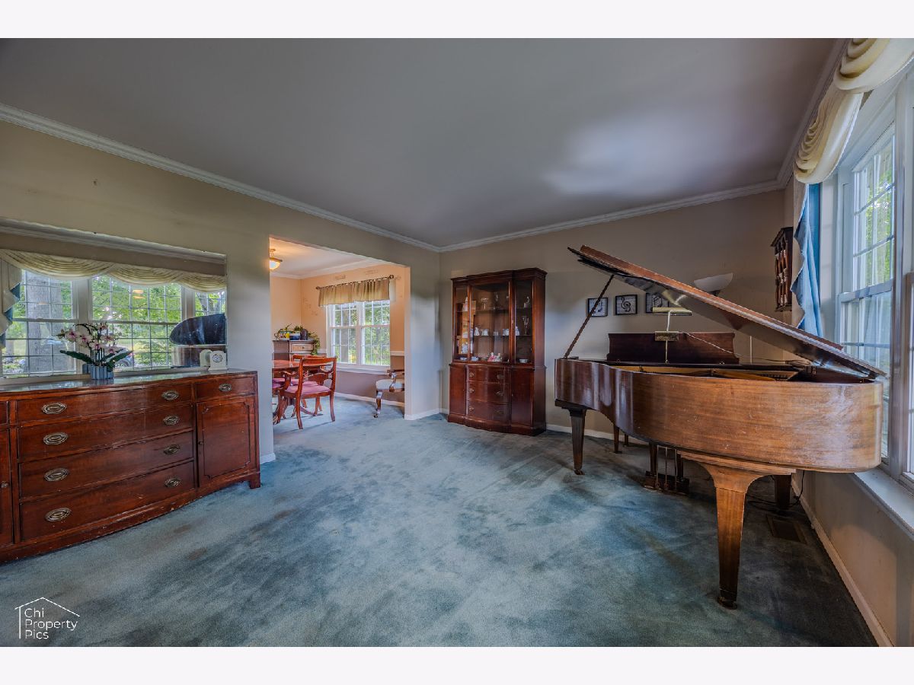









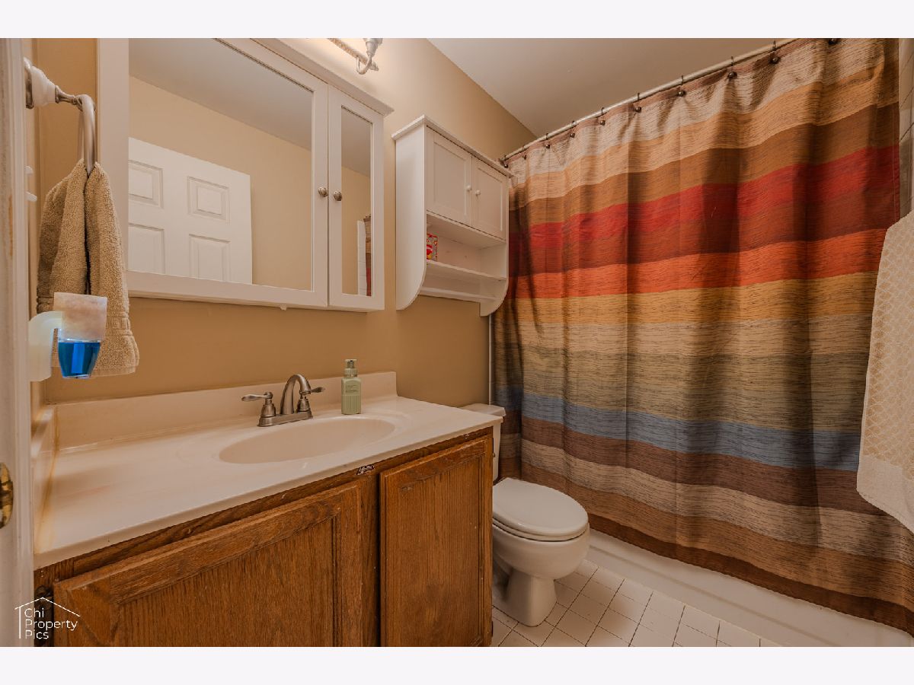
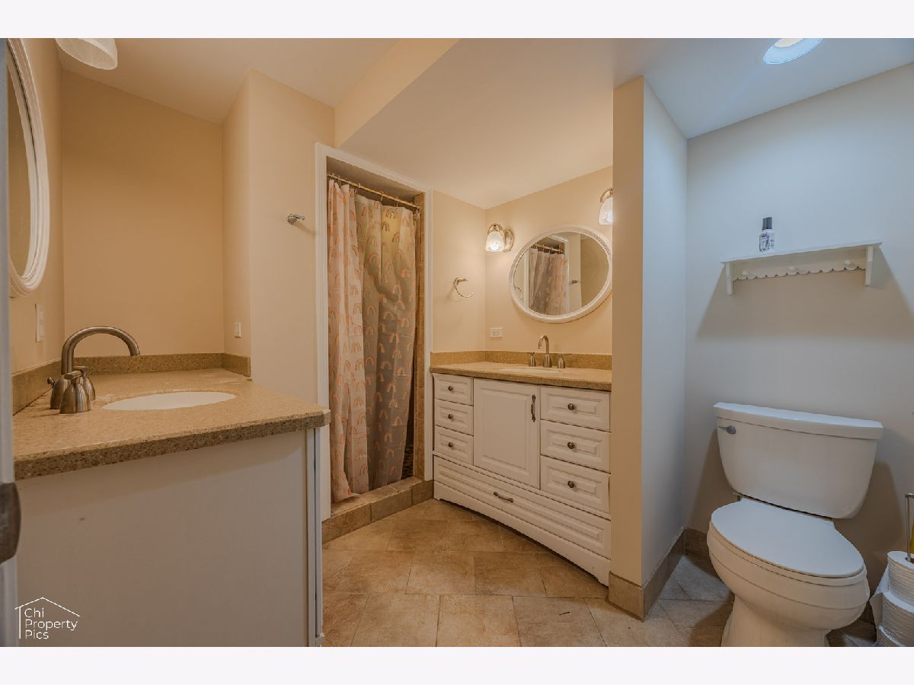


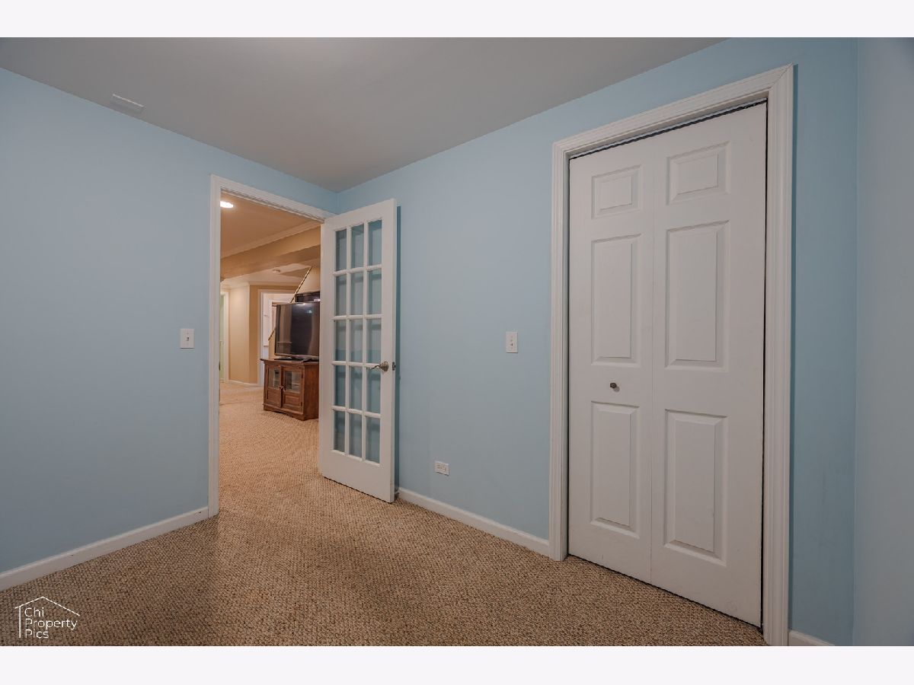
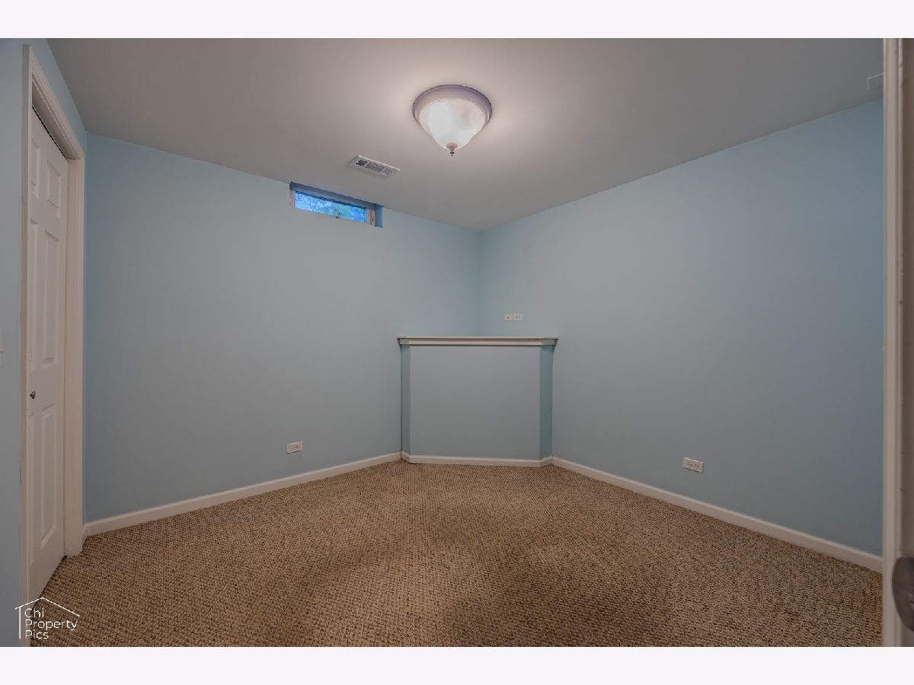



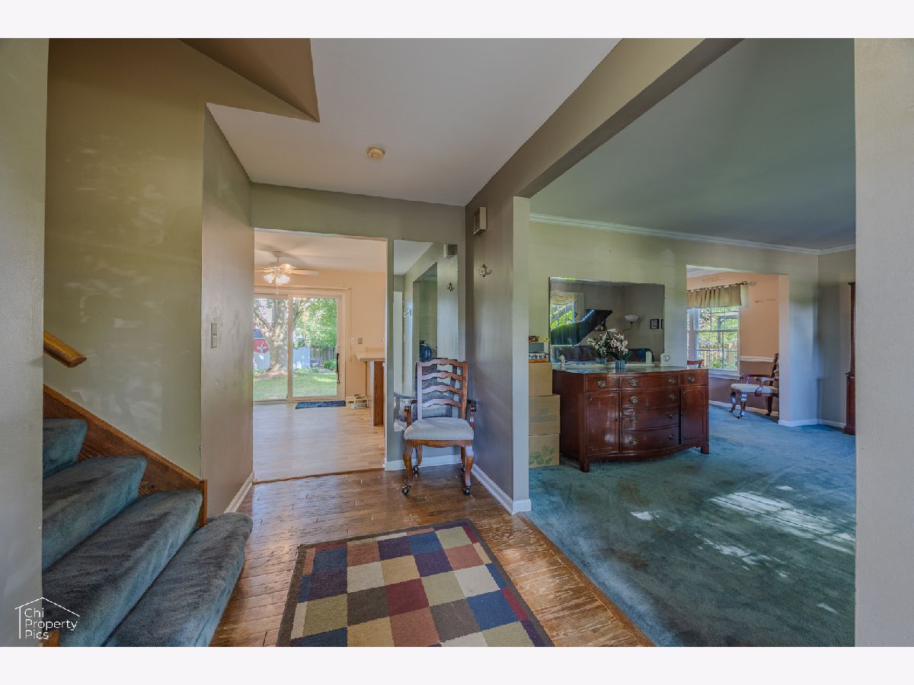
Room Specifics
Total Bedrooms: 5
Bedrooms Above Ground: 3
Bedrooms Below Ground: 2
Dimensions: —
Floor Type: —
Dimensions: —
Floor Type: —
Dimensions: —
Floor Type: —
Dimensions: —
Floor Type: —
Full Bathrooms: 4
Bathroom Amenities: —
Bathroom in Basement: 1
Rooms: —
Basement Description: —
Other Specifics
| 2 | |
| — | |
| — | |
| — | |
| — | |
| 150X154X36 | |
| — | |
| — | |
| — | |
| — | |
| Not in DB | |
| — | |
| — | |
| — | |
| — |
Tax History
| Year | Property Taxes |
|---|---|
| 2025 | $9,730 |
Contact Agent
Nearby Similar Homes
Nearby Sold Comparables
Contact Agent
Listing Provided By
Royal Service Realty Home Sweet Home

