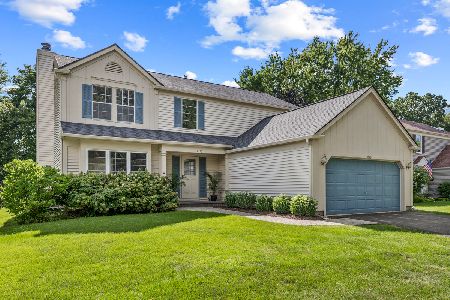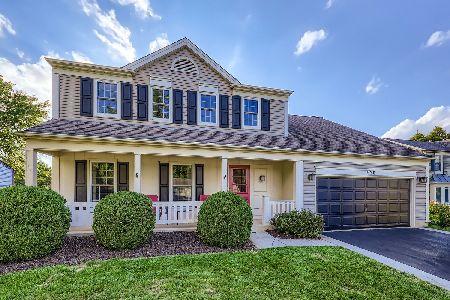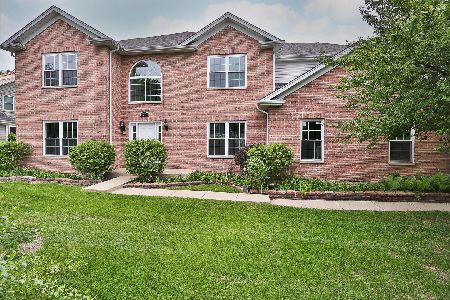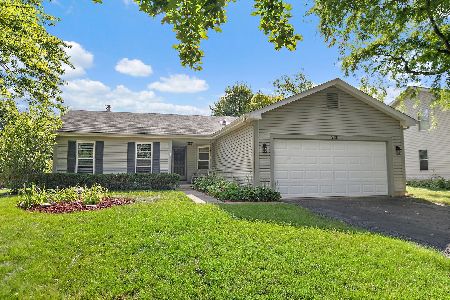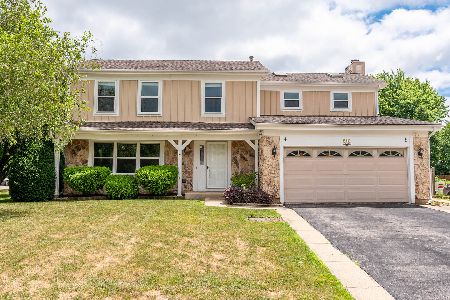2110 Cumberland Parkway, Algonquin, Illinois 60102
$397,000
|
For Sale
|
|
| Status: | Pending |
| Sqft: | 2,192 |
| Cost/Sqft: | $181 |
| Beds: | 4 |
| Baths: | 3 |
| Year Built: | 1987 |
| Property Taxes: | $9,784 |
| Days On Market: | 27 |
| Lot Size: | 0,24 |
Description
This beautiful home is located in a great family neighborhood. A bright, roomy foyer welcomes you to new vinyl laminate flooring throughout the first floor. The open concept kitchen, dinette and family room area offers ample room for family time or entertainment. In addition, there is a formal dining room and a spacious living room. The master suite includes a walk-in closet and a large bath with double sink, separate toilet area, jacuzzi tub and separate shower. Three other bedrooms offer room for a growing family or guests and office areas. A spacious brick patio leads to a large backyard which is adjacent to a community park and forest preserve, but is sheltered by a pine tree border to allow both privacy and convenient access to the park. The partially finished basement has a family room with a built-in bar and additional areas for a workout room or storage room. The 2- car garage is heated, and an additional brick parking pad allows ample family parking. This house is a must see!
Property Specifics
| Single Family | |
| — | |
| — | |
| 1987 | |
| — | |
| — | |
| No | |
| 0.24 |
| — | |
| Copper Oaks | |
| — / Not Applicable | |
| — | |
| — | |
| — | |
| 12444333 | |
| 1935401008 |
Property History
| DATE: | EVENT: | PRICE: | SOURCE: |
|---|---|---|---|
| 28 May, 2010 | Sold | $235,000 | MRED MLS |
| 6 May, 2010 | Under contract | $239,900 | MRED MLS |
| 26 Apr, 2010 | Listed for sale | $239,900 | MRED MLS |
| 19 Aug, 2025 | Under contract | $397,000 | MRED MLS |
| 12 Aug, 2025 | Listed for sale | $397,000 | MRED MLS |
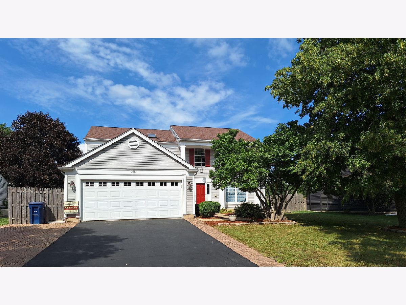
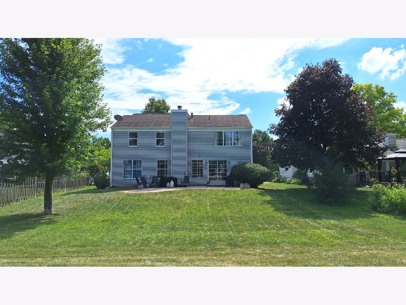
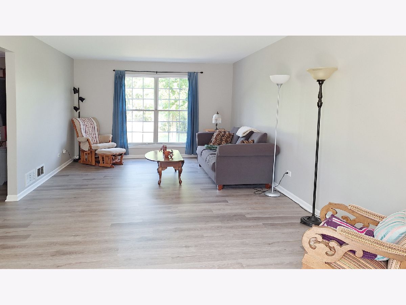
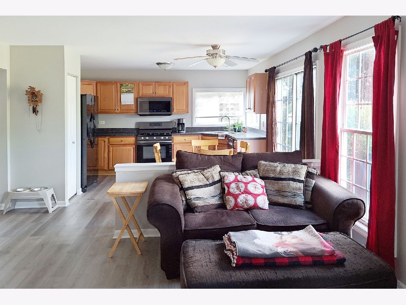
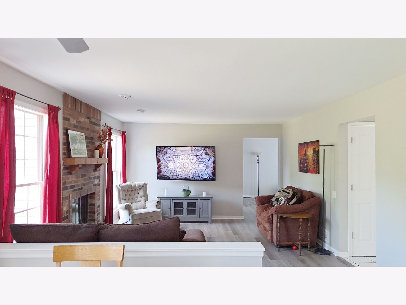
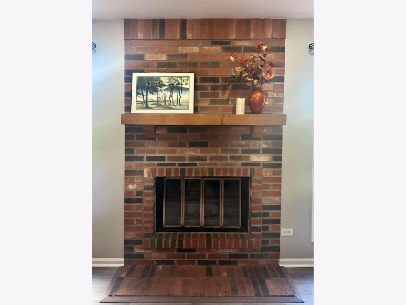
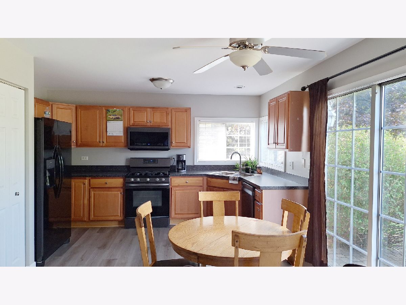
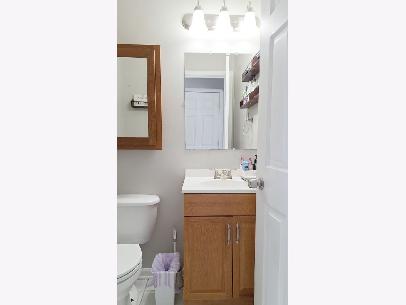
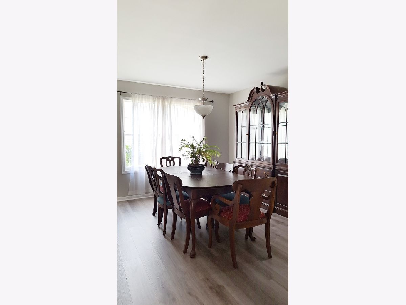
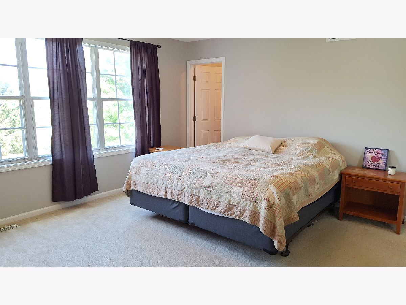
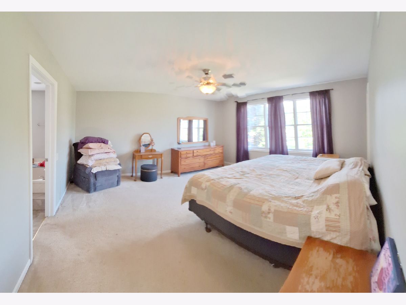
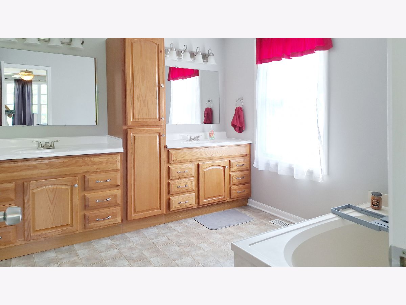
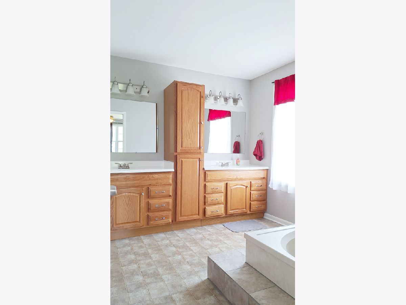
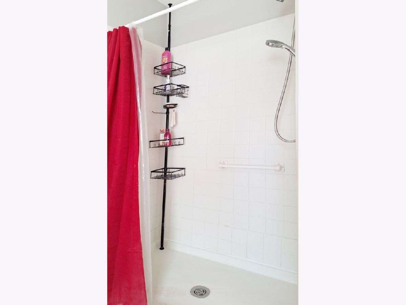
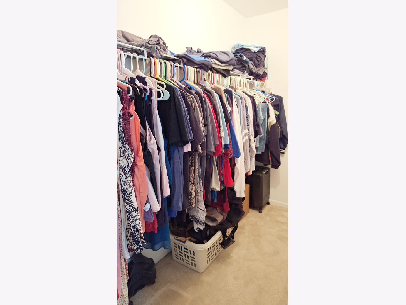
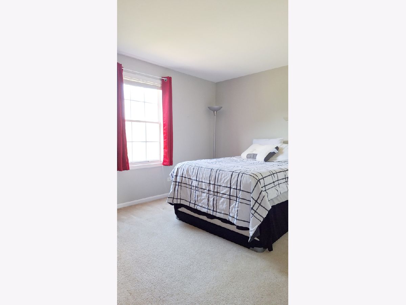
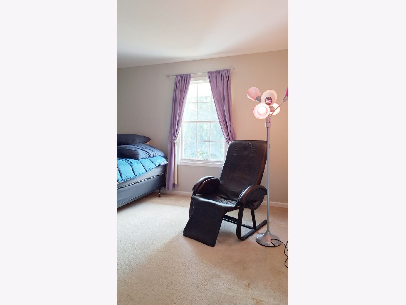
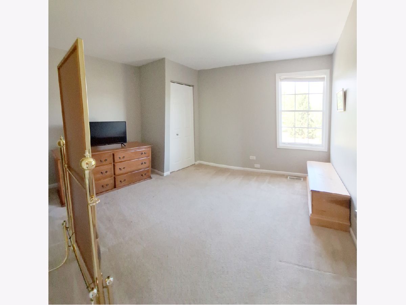
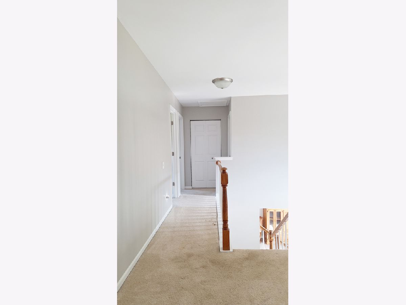
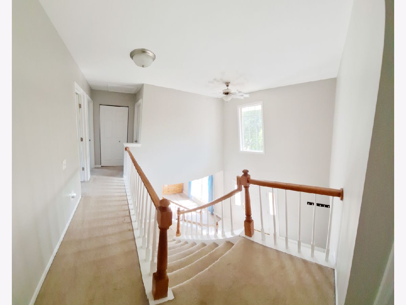
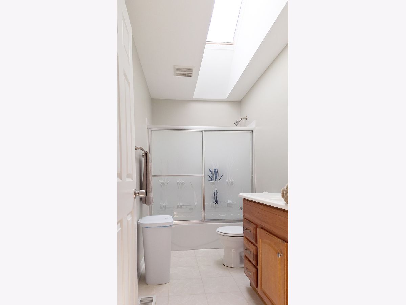
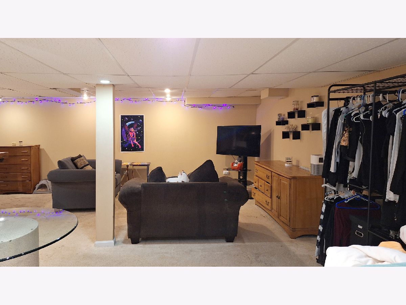
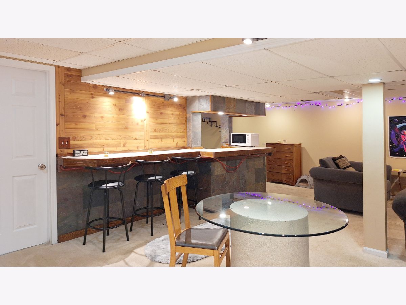
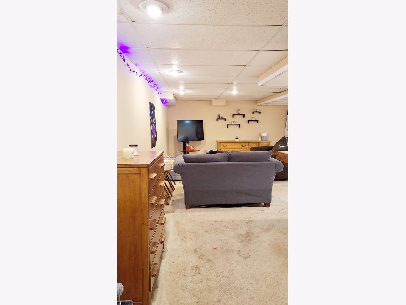
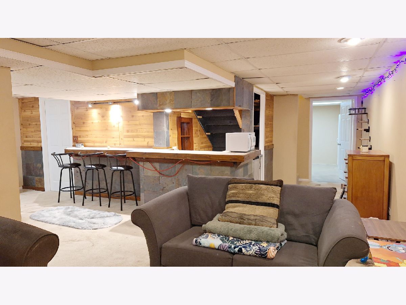
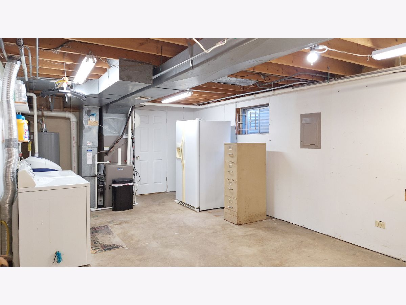
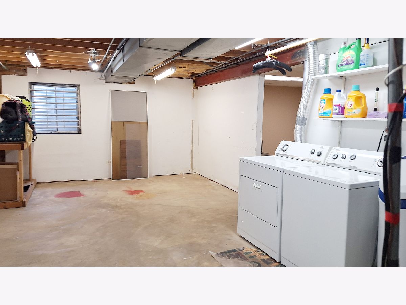
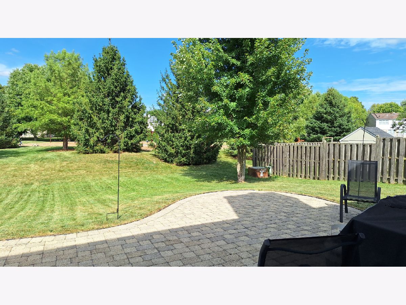
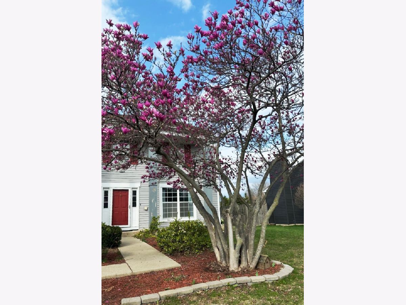
Room Specifics
Total Bedrooms: 4
Bedrooms Above Ground: 4
Bedrooms Below Ground: 0
Dimensions: —
Floor Type: —
Dimensions: —
Floor Type: —
Dimensions: —
Floor Type: —
Full Bathrooms: 3
Bathroom Amenities: Whirlpool,Separate Shower,Double Sink
Bathroom in Basement: 0
Rooms: —
Basement Description: —
Other Specifics
| 2 | |
| — | |
| — | |
| — | |
| — | |
| 73X134 | |
| — | |
| — | |
| — | |
| — | |
| Not in DB | |
| — | |
| — | |
| — | |
| — |
Tax History
| Year | Property Taxes |
|---|---|
| 2010 | $6,870 |
| 2025 | $9,784 |
Contact Agent
Nearby Similar Homes
Nearby Sold Comparables
Contact Agent
Listing Provided By
Kettley & Co. Inc. - Sugar Grove

