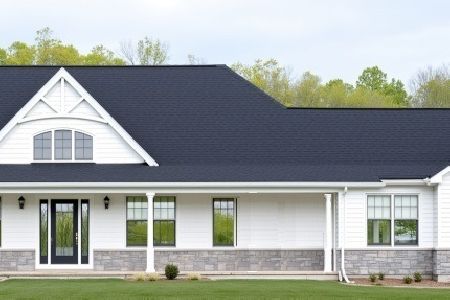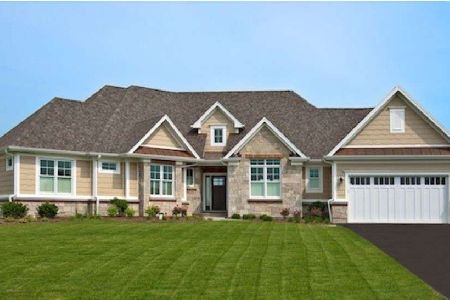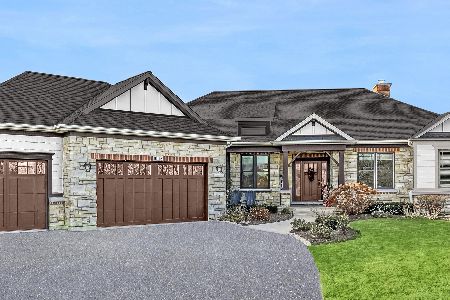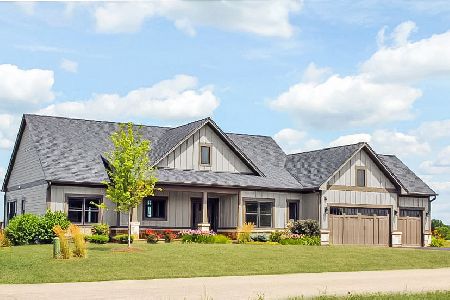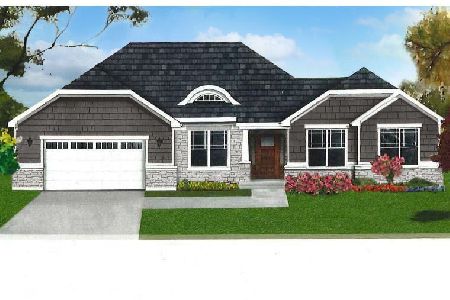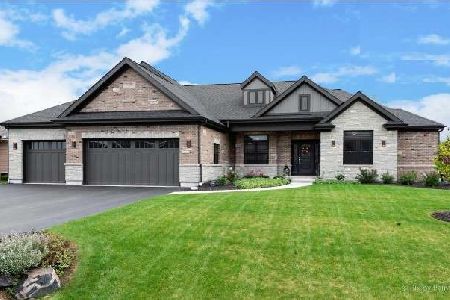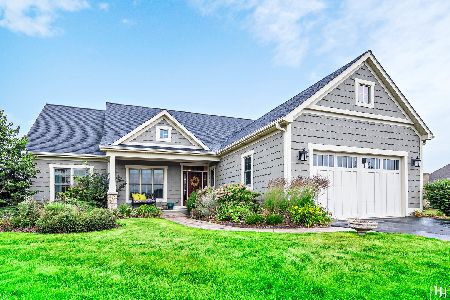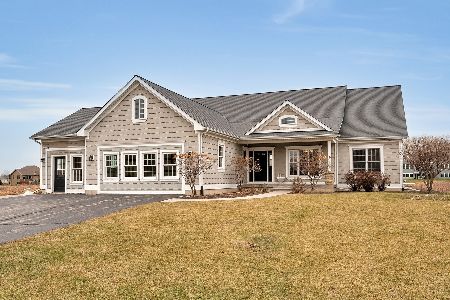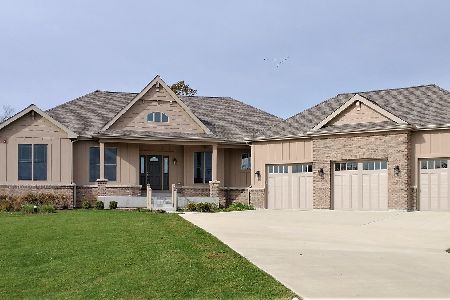10319 Clearwater Way, Huntley, Illinois 60142
$799,000
|
For Sale
|
|
| Status: | Active |
| Sqft: | 4,520 |
| Cost/Sqft: | $177 |
| Beds: | 5 |
| Baths: | 3 |
| Year Built: | 2017 |
| Property Taxes: | $8,631 |
| Days On Market: | 50 |
| Lot Size: | 0,66 |
Description
This Beautiful, Spacious 5 Bedroom 3 Full Bath Ranch Home, with Walkout Basement, on .66 Acres in Desirable Henning Estates is just what you are looking for! Gorgeous, Open Concept Great Room, Kitchen, Dining Room Combination is Perfect for Entertaining. Kitchen Boasts Huge Island, Granite Countertops, Stainless Steel Appliances, with Double Oven. 3/4" Oak Hardwood Floors Throughout. Stone, Wood Burning Fireplace, Perfect to Cozy up to. Huge Primary Bedroom with Luxurious En Suite. Granite Double Vanity, Whirlpool Bath, Large Separate Shower. Full Finished Basement with 2 Large Bedrooms and Full Bath. Massive Family Room with Wet Bar! Walk out to Your 38' X 18' In-Ground, Low Maintenance, Heated, Salt Water Pool! End your Day Relaxing at the Fire Pit Surrounded by the Flagstone Patio and Artificial Grass! Extra Large 3 Car Garage with 11' Ceilings! This Home was Built for Entertaining! Convenient Access to both Urban Excitement and Natural Landscapes! You Truly have to see to Appreciate!
Property Specifics
| Single Family | |
| — | |
| — | |
| 2017 | |
| — | |
| South Haven | |
| Yes | |
| 0.66 |
| — | |
| Henning Estates | |
| 220 / Monthly | |
| — | |
| — | |
| — | |
| 12492529 | |
| 1727252015 |
Nearby Schools
| NAME: | DISTRICT: | DISTANCE: | |
|---|---|---|---|
|
Grade School
Riley Comm Cons School |
18 | — | |
|
Middle School
Riley Comm Cons School |
18 | Not in DB | |
|
High School
Marengo High School |
154 | Not in DB | |
Property History
| DATE: | EVENT: | PRICE: | SOURCE: |
|---|---|---|---|
| 31 Oct, 2025 | Under contract | $799,000 | MRED MLS |
| 23 Oct, 2025 | Listed for sale | $799,000 | MRED MLS |
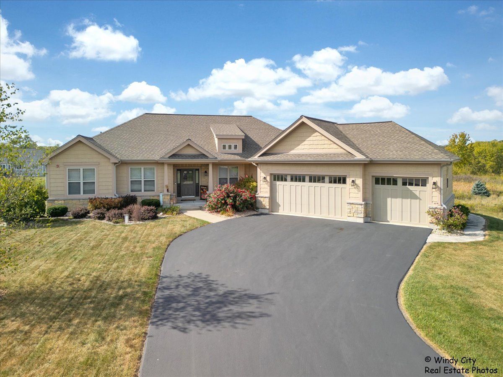





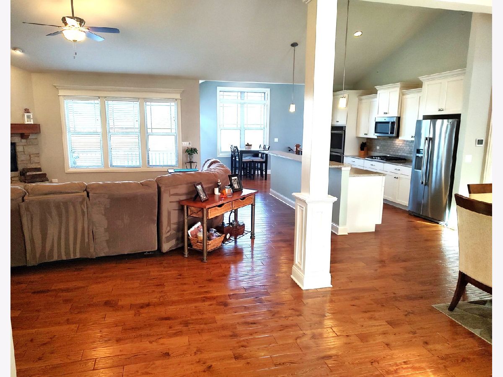

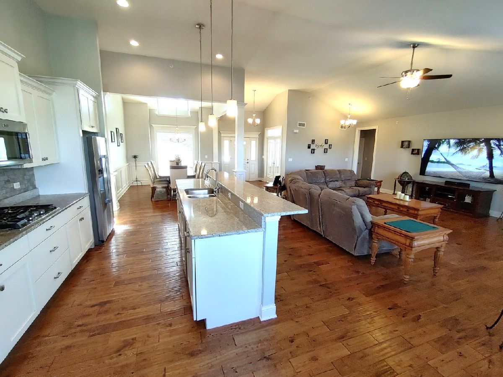




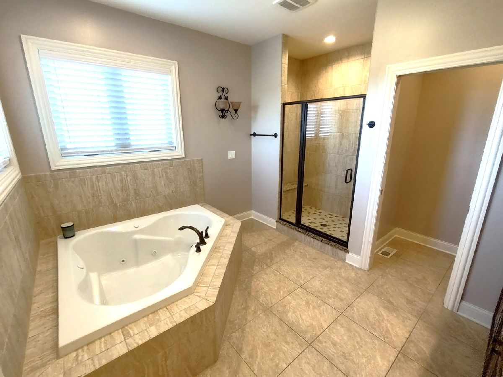
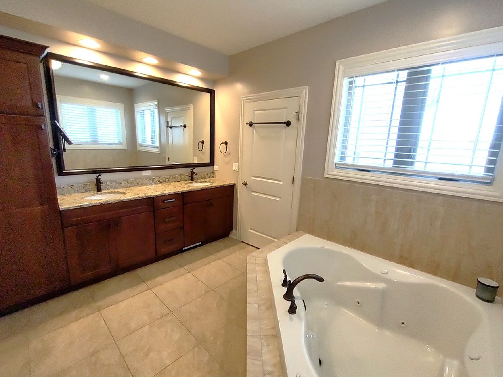
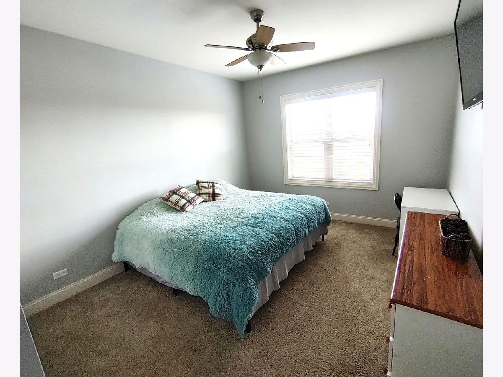

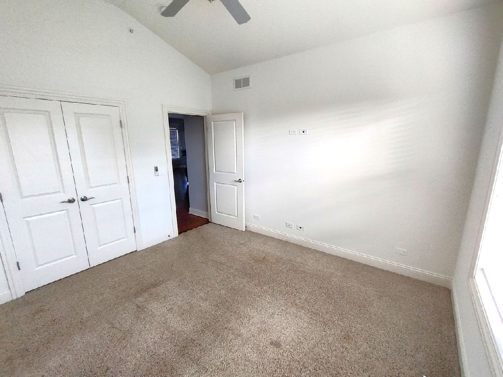
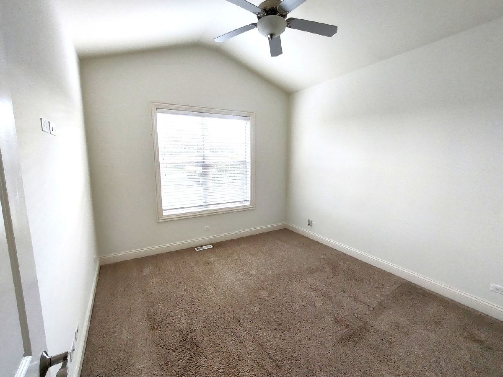
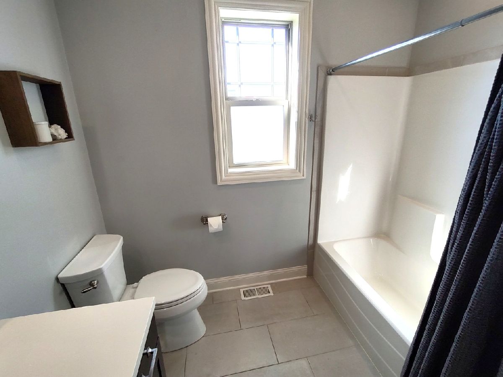
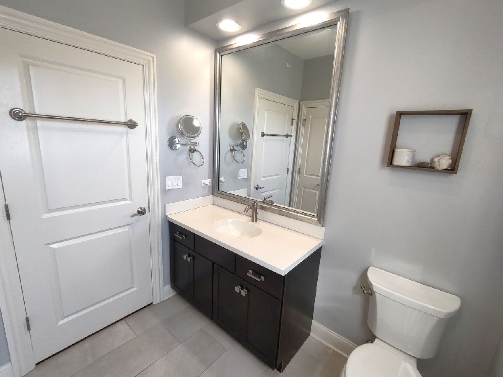


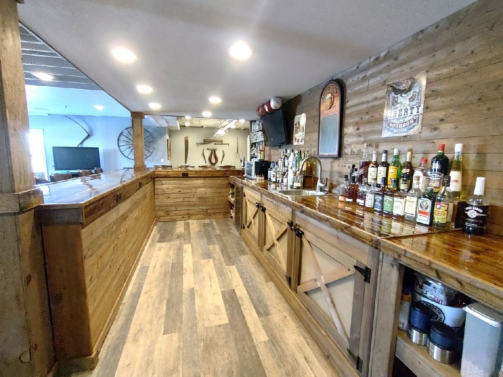

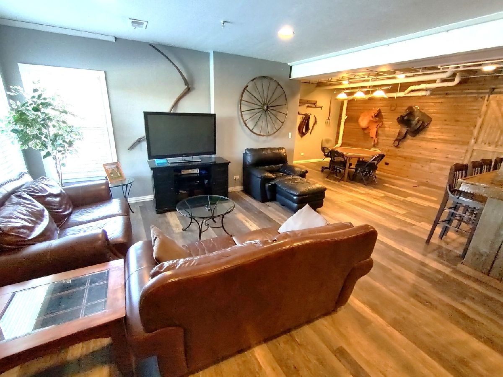
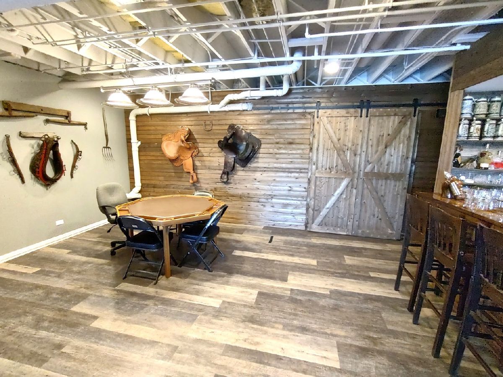
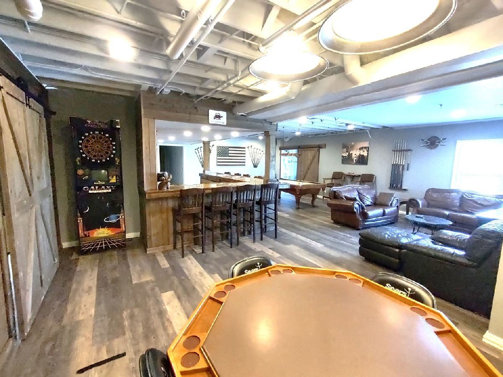
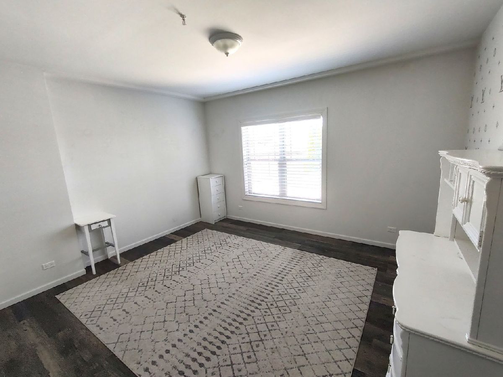
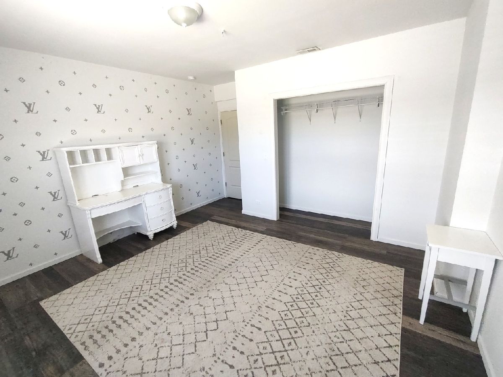


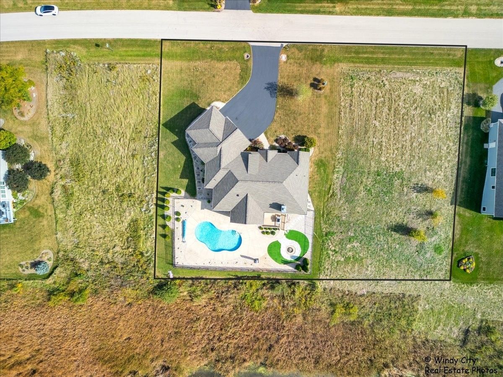





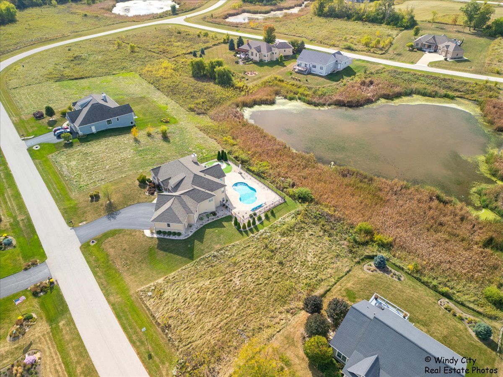




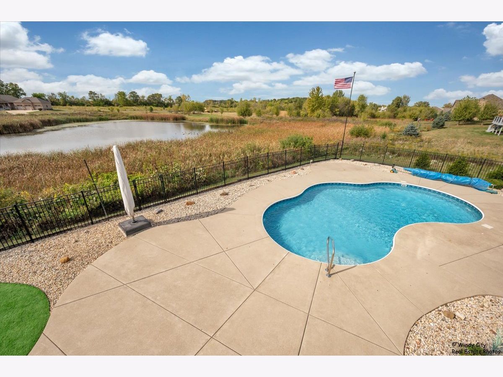



Room Specifics
Total Bedrooms: 5
Bedrooms Above Ground: 5
Bedrooms Below Ground: 0
Dimensions: —
Floor Type: —
Dimensions: —
Floor Type: —
Dimensions: —
Floor Type: —
Dimensions: —
Floor Type: —
Full Bathrooms: 3
Bathroom Amenities: Whirlpool,Separate Shower,Double Sink
Bathroom in Basement: 1
Rooms: —
Basement Description: —
Other Specifics
| 3 | |
| — | |
| — | |
| — | |
| — | |
| 200X146X200X146 | |
| — | |
| — | |
| — | |
| — | |
| Not in DB | |
| — | |
| — | |
| — | |
| — |
Tax History
| Year | Property Taxes |
|---|---|
| 2025 | $8,631 |
Contact Agent
Nearby Similar Homes
Nearby Sold Comparables
Contact Agent
Listing Provided By
Charles Rutenberg Realty of IL

