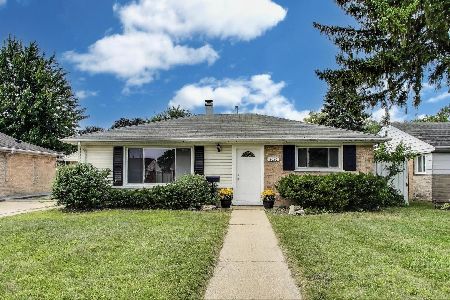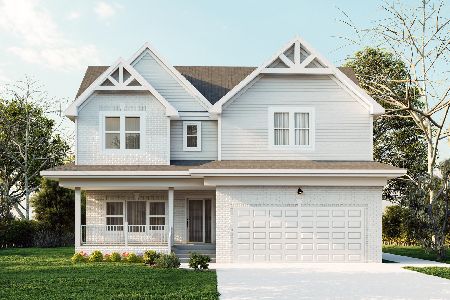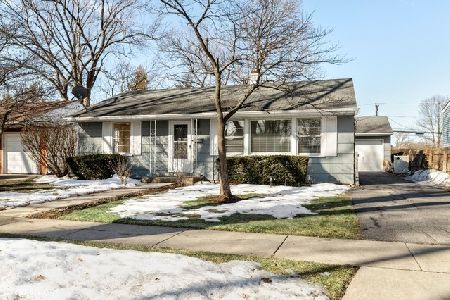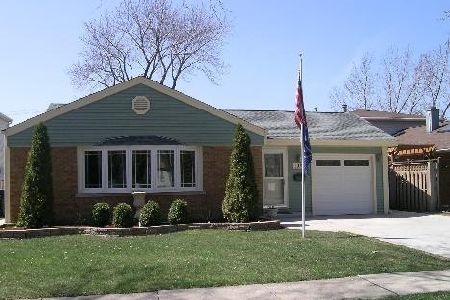1052 Alfini Drive, Des Plaines, Illinois 60016
$429,000
|
For Sale
|
|
| Status: | Pending |
| Sqft: | 1,180 |
| Cost/Sqft: | $364 |
| Beds: | 3 |
| Baths: | 2 |
| Year Built: | 1955 |
| Property Taxes: | $5,545 |
| Days On Market: | 31 |
| Lot Size: | 0,00 |
Description
Outstanding, well built mid-century split-level home with huge backyard backing to treeline of Prairie Lakes Park. Original tongue and groove oak flooring in meticulous condition throughout. Living room has bay window and woodburning fireplace. Bright kitchen features Samsung stainless appliances. Almost all windows replaced with new within last 2-4 years, most mechanicals newer (2021) washer/dryer 2024. Both updates and original details are high quality, and the location on this quiet street backing to full-amenity park is a rare find. please note: Fireplace tools excluded
Property Specifics
| Single Family | |
| — | |
| — | |
| 1955 | |
| — | |
| — | |
| No | |
| — |
| Cook | |
| — | |
| — / Not Applicable | |
| — | |
| — | |
| — | |
| 12416730 | |
| 09192170060000 |
Nearby Schools
| NAME: | DISTRICT: | DISTANCE: | |
|---|---|---|---|
|
Grade School
Forest Elementary School |
62 | — | |
|
Middle School
Algonquin Middle School |
62 | Not in DB | |
|
High School
Maine West High School |
207 | Not in DB | |
Property History
| DATE: | EVENT: | PRICE: | SOURCE: |
|---|---|---|---|
| 14 Aug, 2025 | Under contract | $429,000 | MRED MLS |
| 11 Aug, 2025 | Listed for sale | $429,000 | MRED MLS |


















Room Specifics
Total Bedrooms: 3
Bedrooms Above Ground: 3
Bedrooms Below Ground: 0
Dimensions: —
Floor Type: —
Dimensions: —
Floor Type: —
Full Bathrooms: 2
Bathroom Amenities: —
Bathroom in Basement: 1
Rooms: —
Basement Description: —
Other Specifics
| 1 | |
| — | |
| — | |
| — | |
| — | |
| 7150 | |
| — | |
| — | |
| — | |
| — | |
| Not in DB | |
| — | |
| — | |
| — | |
| — |
Tax History
| Year | Property Taxes |
|---|---|
| 2025 | $5,545 |
Contact Agent
Nearby Similar Homes
Nearby Sold Comparables
Contact Agent
Listing Provided By
Engel & Voelkers Chicago North Shore













